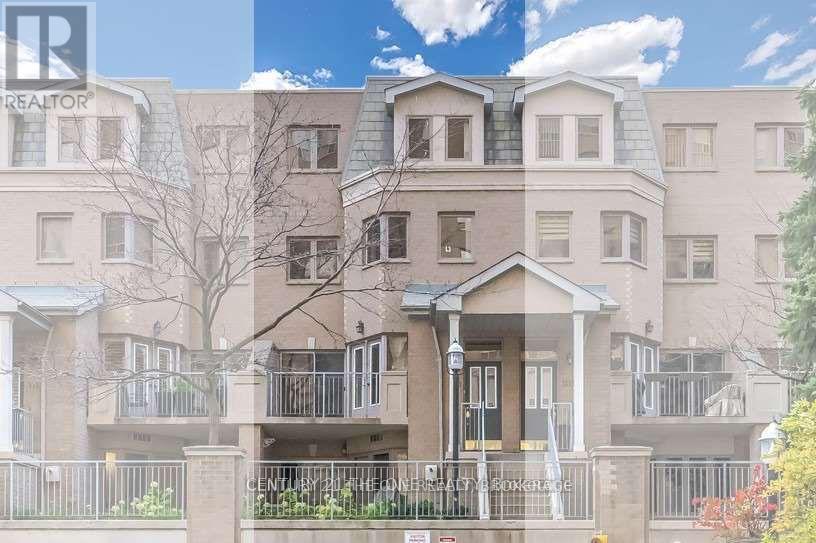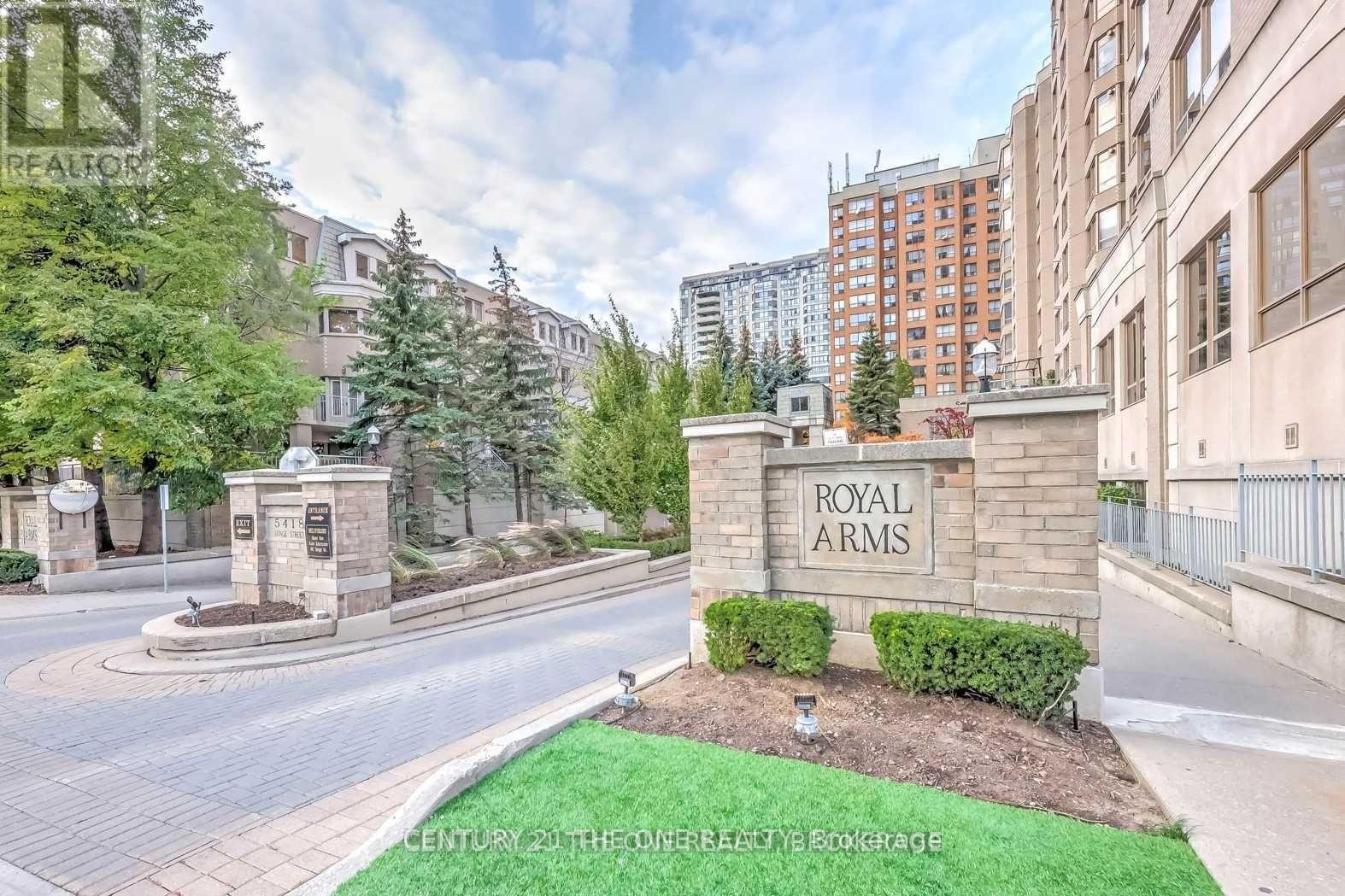110 - 5418 Yonge Street Toronto, Ontario M2N 6X4
$4,600 Monthly
Tridel Luxury 3 Bedroom Condo Townhouse In Prestigious Royal Arms Residence Located At Yonge & Finch! Spacious 1974 Sf As Per Builder's Plan. Open Concept Layout. Beautiful Kitchen W/ Quartz Counters & Marble Flr. Balcony W/ Gas Bbq Hookup. Direct Access To Elevator & Parking Garage. Amenities Incl Gym, Indoor Pool, Sauna, Rooftop Deck, Herb Garden And More. Close To All Your Everyday Needs: Finch Station, Well Known Restaurants & Bars, Groceries & Much More! Electric Vehicle Charging Station available!!! **** EXTRAS **** S/S Appl. Incl French Door Fridge, Range, Dishwasher, Range Hood, Washer/Dryer. Cac (2021), Central Vac, 24Hr Security System. Interior & Exterior Entrances. 1 Parking And 1 Locker. Hwt (Rental). (id:24801)
Property Details
| MLS® Number | C11899402 |
| Property Type | Single Family |
| Community Name | Willowdale West |
| Amenities Near By | Park, Public Transit |
| Community Features | Pet Restrictions |
| Features | Balcony, Carpet Free |
| Parking Space Total | 1 |
| Pool Type | Indoor Pool |
Building
| Bathroom Total | 3 |
| Bedrooms Above Ground | 3 |
| Bedrooms Below Ground | 1 |
| Bedrooms Total | 4 |
| Amenities | Exercise Centre, Recreation Centre, Sauna, Storage - Locker |
| Cooling Type | Central Air Conditioning |
| Exterior Finish | Brick |
| Fireplace Present | Yes |
| Flooring Type | Laminate, Ceramic |
| Half Bath Total | 1 |
| Heating Fuel | Natural Gas |
| Heating Type | Forced Air |
| Stories Total | 3 |
| Size Interior | 1,800 - 1,999 Ft2 |
| Type | Row / Townhouse |
Parking
| Underground |
Land
| Acreage | No |
| Land Amenities | Park, Public Transit |
Rooms
| Level | Type | Length | Width | Dimensions |
|---|---|---|---|---|
| Second Level | Primary Bedroom | 3.96 m | 3.35 m | 3.96 m x 3.35 m |
| Second Level | Sitting Room | 2.49 m | 2.3 m | 2.49 m x 2.3 m |
| Third Level | Bedroom 2 | 3.35 m | 3.04 m | 3.35 m x 3.04 m |
| Third Level | Bedroom 3 | 3.35 m | 2.74 m | 3.35 m x 2.74 m |
| Third Level | Family Room | 4.87 m | 3.68 m | 4.87 m x 3.68 m |
| Main Level | Living Room | 5.79 m | 3.5 m | 5.79 m x 3.5 m |
| Main Level | Dining Room | 3.7 m | 3.23 m | 3.7 m x 3.23 m |
| Main Level | Kitchen | 4.96 m | 2.3 m | 4.96 m x 2.3 m |
Contact Us
Contact us for more information
Luna Han
Salesperson
3601 Highway 7 E #908
Markham, Ontario L3R 0M3
(905) 604-6006
(905) 604-9005
HTTP://www.theonerealty.c21.ca























