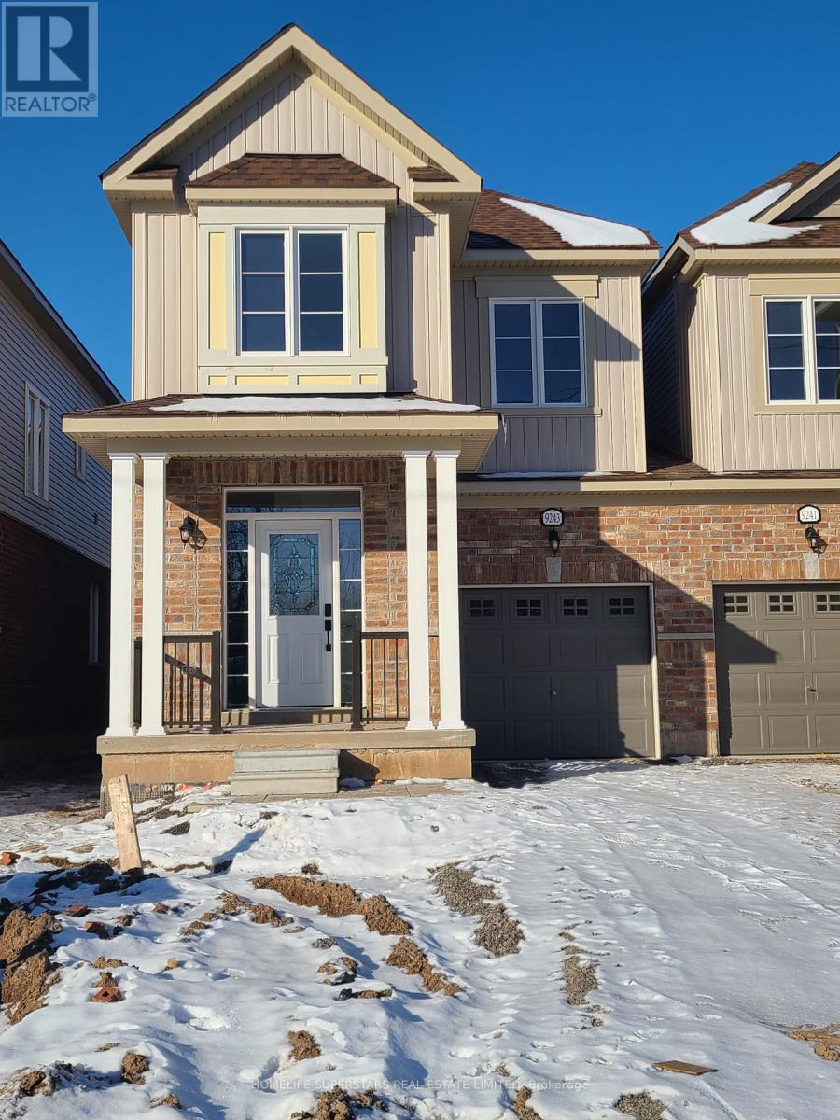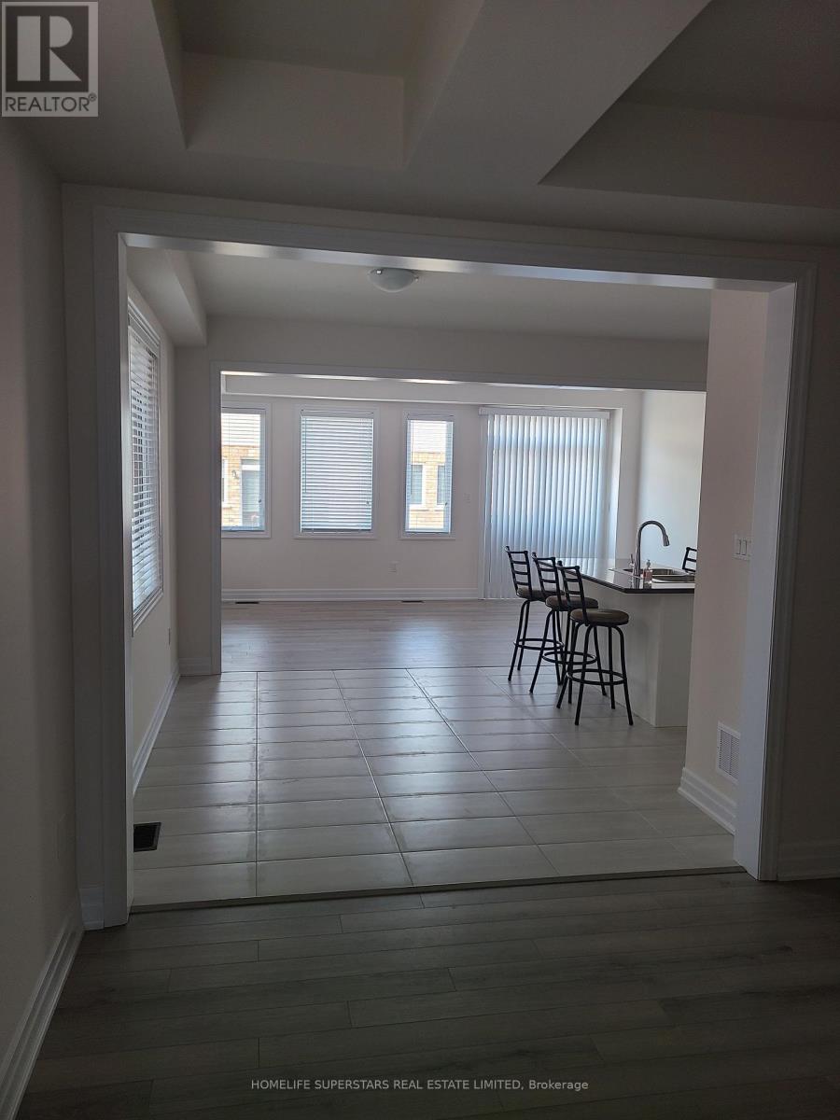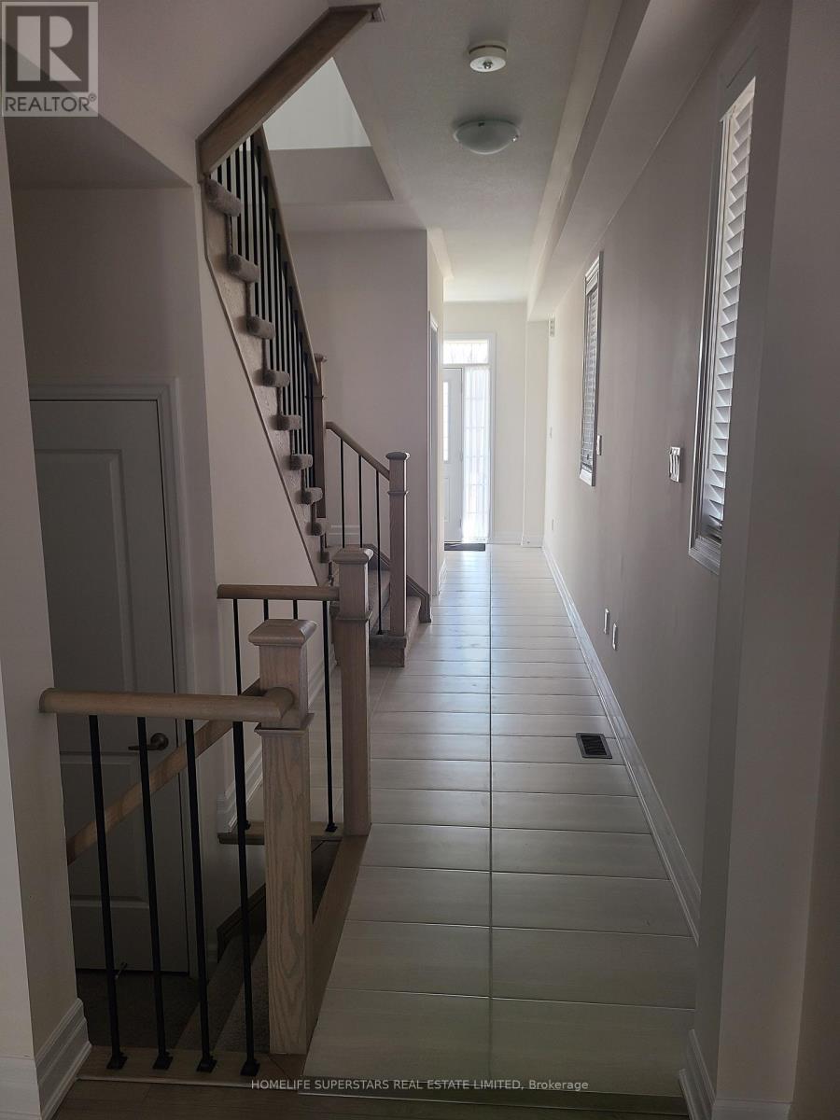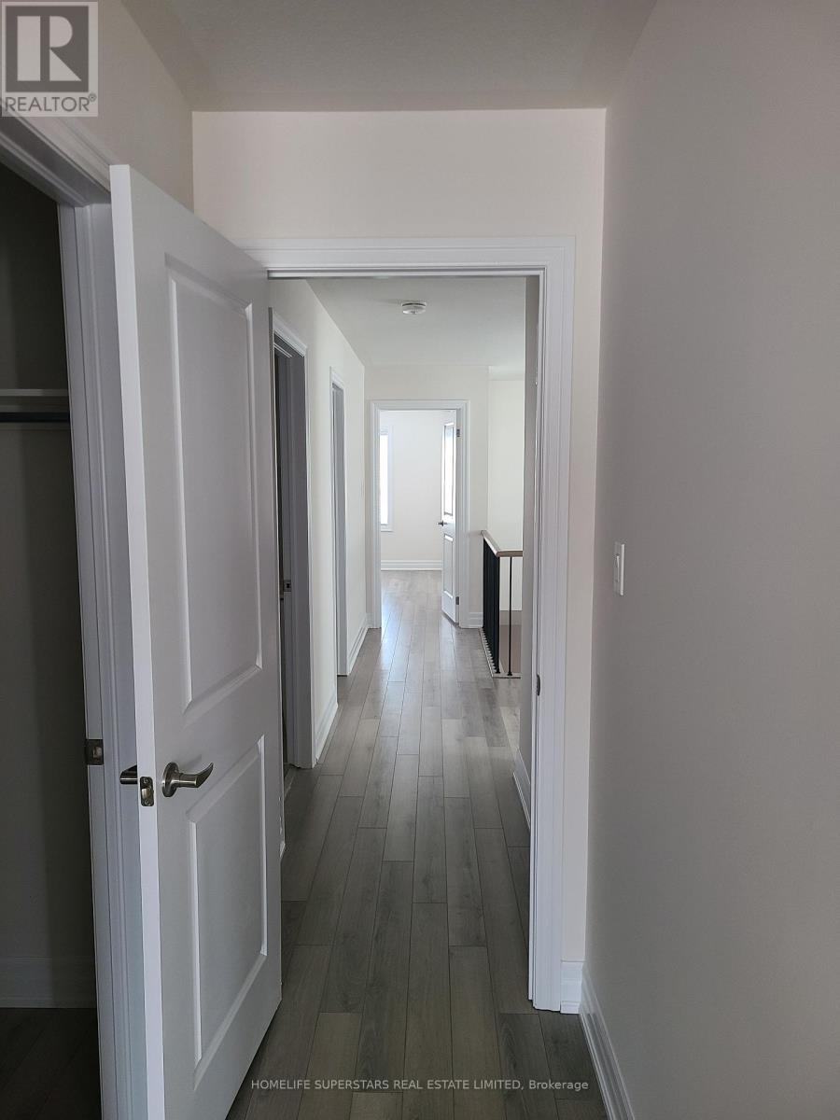9243 White Oak Avenue Niagara Falls, Ontario L2G 3P6
4 Bedroom
3 Bathroom
2,000 - 2,500 ft2
Central Air Conditioning
Forced Air
$775,000
Two years old, Semi Detached Home. This Gorgeous 2220 SQFT Home Features 4 Bedrooms, 2.5 Baths, Full Kitchen + Dining Area. Stainless Steels Appliances, Windows Coverings, Laminate Flooring Throughout The Home. Main Floor Of This Stunning Home Features 9 Ft Ceilings, Gorgeous Upgraded Eat-In-Kitchen, Family Room And Separate Dining Room. Master Bedroom With Large Walk-In Closet. Close To Highway QEW, Niagara Falls, Parks And Schools. Situated in District Chippawa, close to Golf Course and Walmart. (id:24801)
Property Details
| MLS® Number | X11899618 |
| Property Type | Single Family |
| Community Name | 224 - Lyons Creek |
| Amenities Near By | Schools |
| Features | Wooded Area, Carpet Free |
| Parking Space Total | 3 |
Building
| Bathroom Total | 3 |
| Bedrooms Above Ground | 4 |
| Bedrooms Total | 4 |
| Basement Development | Unfinished |
| Basement Type | Full (unfinished) |
| Construction Style Attachment | Semi-detached |
| Cooling Type | Central Air Conditioning |
| Exterior Finish | Aluminum Siding, Brick |
| Foundation Type | Poured Concrete |
| Half Bath Total | 1 |
| Heating Fuel | Natural Gas |
| Heating Type | Forced Air |
| Stories Total | 2 |
| Size Interior | 2,000 - 2,500 Ft2 |
| Type | House |
| Utility Water | Municipal Water |
Parking
| Attached Garage |
Land
| Acreage | No |
| Land Amenities | Schools |
| Sewer | Sanitary Sewer |
| Size Depth | 108 Ft |
| Size Frontage | 25 Ft |
| Size Irregular | 25 X 108 Ft |
| Size Total Text | 25 X 108 Ft |
Rooms
| Level | Type | Length | Width | Dimensions |
|---|---|---|---|---|
| Second Level | Bedroom | 3.9 m | 5.45 m | 3.9 m x 5.45 m |
| Second Level | Bedroom 2 | 2.74 m | 3.65 m | 2.74 m x 3.65 m |
| Second Level | Bedroom 3 | 2.68 m | 3.5 m | 2.68 m x 3.5 m |
| Second Level | Bedroom 4 | 2.9 m | 5 m | 2.9 m x 5 m |
| Main Level | Family Room | 5.39 m | 3.65 m | 5.39 m x 3.65 m |
| Main Level | Kitchen | 2.6 m | 3.53 m | 2.6 m x 3.53 m |
| Main Level | Eating Area | 2.8 m | 3.53 m | 2.8 m x 3.53 m |
| Main Level | Dining Room | 5.42 m | 3.35 m | 5.42 m x 3.35 m |
Contact Us
Contact us for more information
Qaisar Jamal Khan
Salesperson
(905) 616-0772
Homelife Superstars Real Estate Limited
102-23 Westmore Drive
Toronto, Ontario M9V 3Y7
102-23 Westmore Drive
Toronto, Ontario M9V 3Y7
(416) 740-4000
(416) 740-8314



























