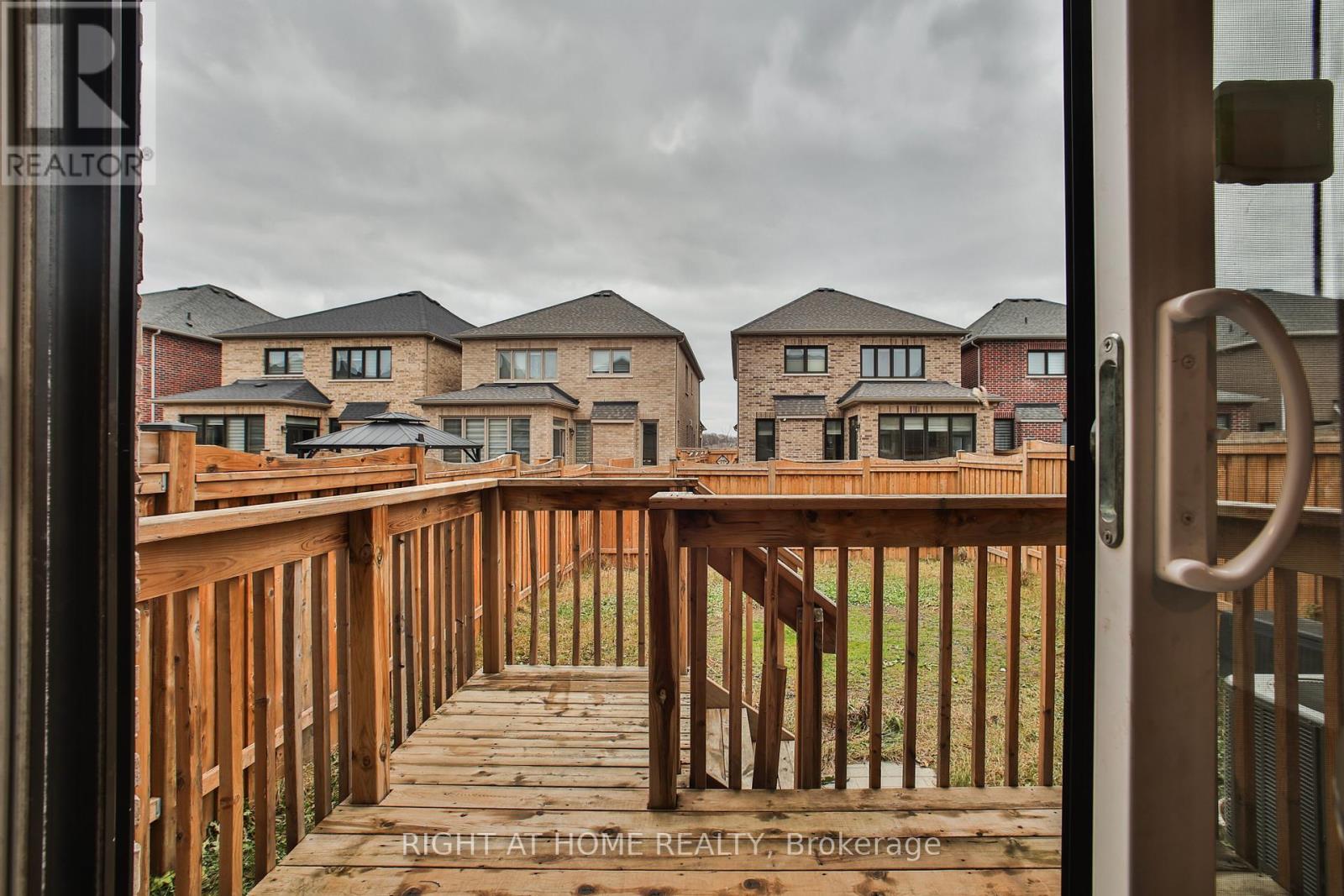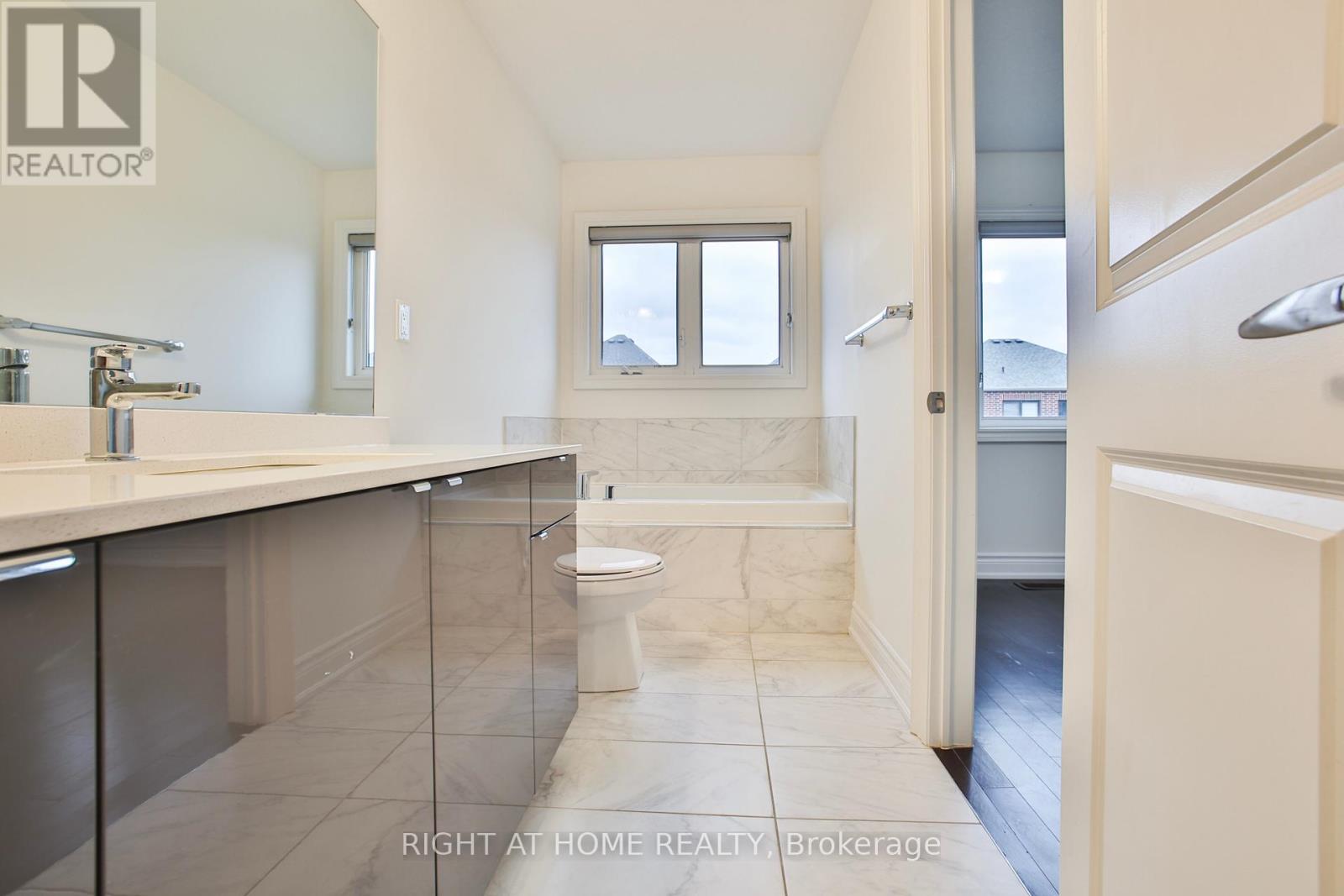Upper - 25 Hubbell Road Brampton, Ontario L6Y 1P3
$3,250 Monthly
UPPER LEVEL SEMI - 4 BEDROOMS & 3 WASHROOMS NEAR HERITAGE/FINANCIAL DR AREA FOR RENT. NINE FEET CEILINGS, AND CARPET FREE! BRIGHT AND SPACIOUS, ALMOST NEW, AND FRESHLY PAINTED. TWO PARKING SPOTS, ONE IN GARAGE, WITH ADDITIONAL INSIDE ENTRANCE TO HOME FROM GARAGE. FABULOUS QUARTZ AND PORCELAIN FINISHES, LOTS OF STORAGE SPACE, HARDWOOD THROUGHOUT AND HARDWOOD STAIRCASE. KITCHEN HAS STAINLESS STEEL FRIDGE, STOVE AND DISHWASHER. WHITE GLOSSY EASY TO CLEAN CABINETS WITH PLENTY OF STORAGE SPACE. QUARTZ COUNTERTOP AND QUARTZ KITCHEN ISLAND. LAUNDRY ROOM ON MAIN FLOOR - WHITE FULL SIZED WASHER AND DRYER. 2ND FLR HAS 4 BEDROOMS WITH 4PC ENSUITE AND 2ND 3PC WR. FENCED BACKYARD. BASEMENT NOT INCLUDED. SHOWS EXCELLENT. (id:24801)
Property Details
| MLS® Number | W11899517 |
| Property Type | Single Family |
| Community Name | Bram West |
| AmenitiesNearBy | Public Transit, Schools |
| CommunityFeatures | Community Centre |
| Features | Conservation/green Belt, In Suite Laundry |
| ParkingSpaceTotal | 2 |
| ViewType | View |
Building
| BathroomTotal | 3 |
| BedroomsAboveGround | 4 |
| BedroomsTotal | 4 |
| Appliances | Dryer, Washer |
| ConstructionStyleAttachment | Semi-detached |
| CoolingType | Central Air Conditioning |
| ExteriorFinish | Brick |
| FlooringType | Porcelain Tile, Ceramic, Hardwood |
| FoundationType | Concrete |
| HalfBathTotal | 1 |
| HeatingFuel | Natural Gas |
| HeatingType | Forced Air |
| StoriesTotal | 2 |
| SizeInterior | 1499.9875 - 1999.983 Sqft |
| Type | House |
| UtilityWater | Municipal Water |
Parking
| Attached Garage |
Land
| Acreage | No |
| LandAmenities | Public Transit, Schools |
| Sewer | Sanitary Sewer |
| SizeDepth | 109 Ft ,7 In |
| SizeFrontage | 24 Ft |
| SizeIrregular | 24 X 109.6 Ft |
| SizeTotalText | 24 X 109.6 Ft |
Rooms
| Level | Type | Length | Width | Dimensions |
|---|---|---|---|---|
| Second Level | Primary Bedroom | 4.567 m | 4.019 m | 4.567 m x 4.019 m |
| Second Level | Bedroom 2 | 3.316 m | 2.722 m | 3.316 m x 2.722 m |
| Second Level | Bedroom 3 | 2.722 m | 2.429 m | 2.722 m x 2.429 m |
| Second Level | Bedroom 4 | 3.351 m | 3.041 m | 3.351 m x 3.041 m |
| Ground Level | Foyer | 1.8 m | 1.52 m | 1.8 m x 1.52 m |
| Ground Level | Laundry Room | 2.471 m | 1.711 m | 2.471 m x 1.711 m |
| Ground Level | Living Room | 5.636 m | 4.273 m | 5.636 m x 4.273 m |
| Ground Level | Dining Room | 3.616 m | 3.031 m | 3.616 m x 3.031 m |
| Ground Level | Kitchen | 4.483 m | 2.58 m | 4.483 m x 2.58 m |
https://www.realtor.ca/real-estate/27751552/upper-25-hubbell-road-brampton-bram-west-bram-west
Interested?
Contact us for more information
Christopher Joseph Hurst
Salesperson
480 Eglinton Ave West #30, 106498
Mississauga, Ontario L5R 0G2









































