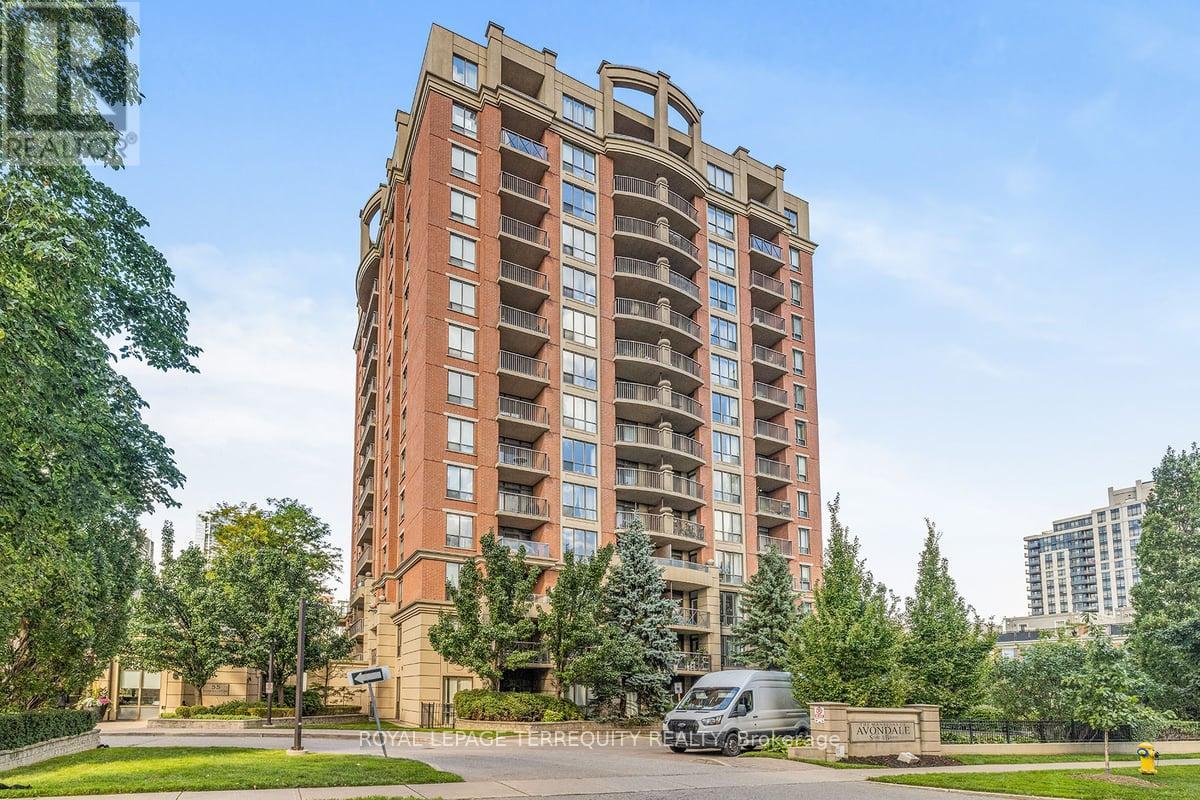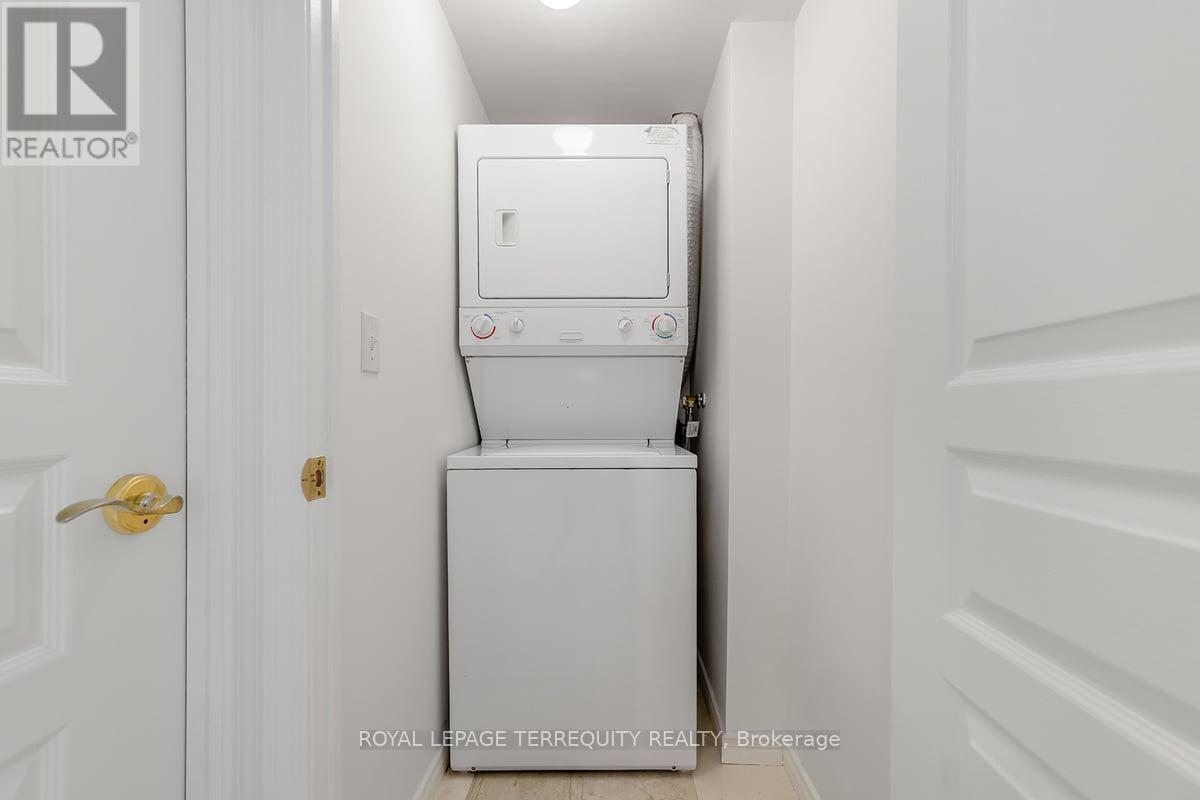807 - 55 Harrison Garden Boulevard Toronto, Ontario M2N 7G3
$549,999Maintenance, Heat, Electricity, Water, Common Area Maintenance, Insurance, Parking
$631.09 Monthly
Maintenance, Heat, Electricity, Water, Common Area Maintenance, Insurance, Parking
$631.09 MonthlyAmazing Location & One of The Best Layouts in the Heart of North York ! One of the Rare Buildings that Include All Utilities in the Maintenance Fee (Heat, Water & Hydro)! Recently Painted & New Laminate Flooring Throughout. Nestled in a Tranquil Neighborhood Behind Avondale Community Park, this spacious one-bedroom Condo in the Prestigious Mansions of Avondale, a Luxurious mid-rise by Shane Baghai is just minutes away from Yonge and Sheppard Subway Stations, as well as easy access to Highway 401. Enjoy the convenience of nearby restaurants, Shopping, entertainment, and more. . Don't Miss this incredible opportunity **** EXTRAS **** Large Kit w/Granite Counters, Living Rm Big Enough To Have a Dining Table. S/Steel Kitchen Appliances (Fridge, Stove, B/I Dishwasher, Microwave) installed in 2022. Stackable Washer/Dryer, Freshly Painted, New Laminate Flooring Throughout (id:24801)
Property Details
| MLS® Number | C11898179 |
| Property Type | Single Family |
| Community Name | Willowdale East |
| Amenities Near By | Public Transit, Schools |
| Community Features | Pet Restrictions, School Bus |
| Features | Balcony, In Suite Laundry |
| Parking Space Total | 1 |
Building
| Bathroom Total | 1 |
| Bedrooms Above Ground | 1 |
| Bedrooms Total | 1 |
| Amenities | Security/concierge, Exercise Centre, Party Room, Visitor Parking |
| Appliances | Dryer, Washer, Window Coverings |
| Cooling Type | Central Air Conditioning |
| Exterior Finish | Brick |
| Flooring Type | Laminate |
| Heating Fuel | Natural Gas |
| Heating Type | Forced Air |
| Size Interior | 600 - 699 Ft2 |
| Type | Apartment |
Parking
| Underground |
Land
| Acreage | No |
| Land Amenities | Public Transit, Schools |
Rooms
| Level | Type | Length | Width | Dimensions |
|---|---|---|---|---|
| Flat | Living Room | 3.35 m | 5.79 m | 3.35 m x 5.79 m |
| Flat | Dining Room | 3.35 m | 5.79 m | 3.35 m x 5.79 m |
| Flat | Kitchen | 2.44 m | 2.44 m | 2.44 m x 2.44 m |
| Flat | Bedroom | 2.92 m | 3.84 m | 2.92 m x 3.84 m |
Contact Us
Contact us for more information
Jennifer Dernek
Salesperson
www.jensoldit.ca/
293 Eglinton Ave East
Toronto, Ontario M4P 1L3
(416) 485-2299
(416) 485-2722












