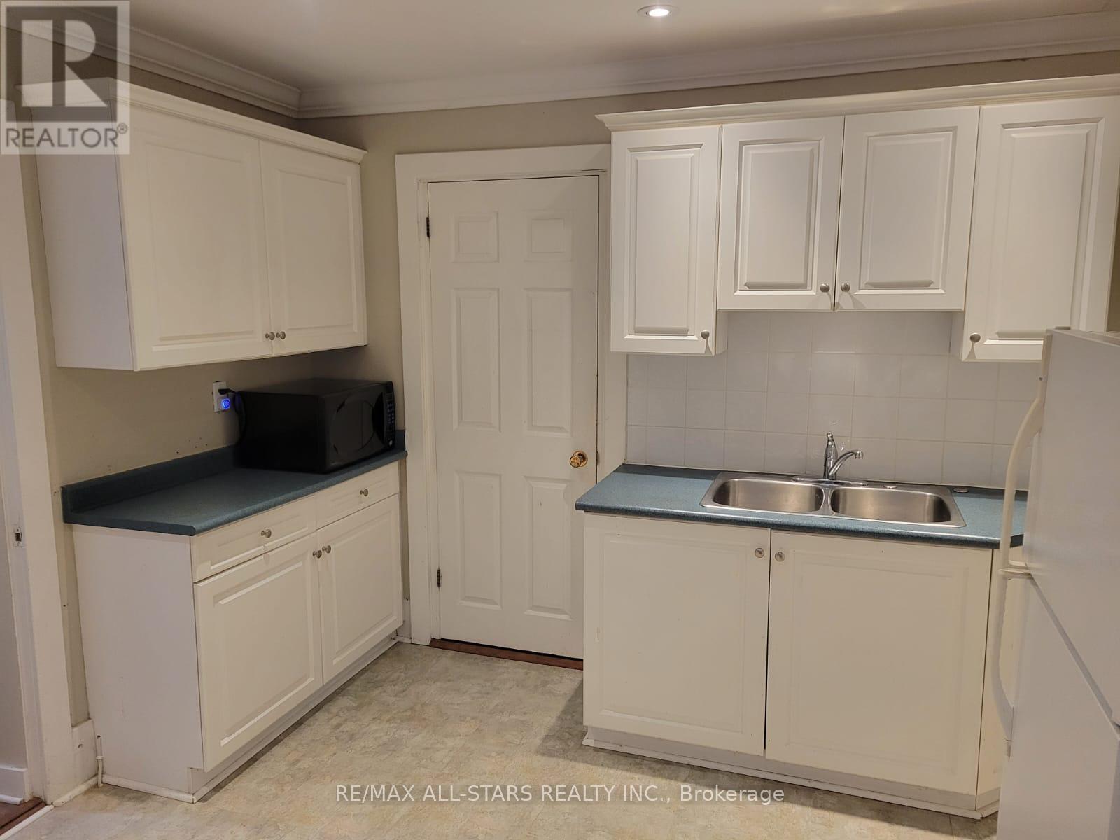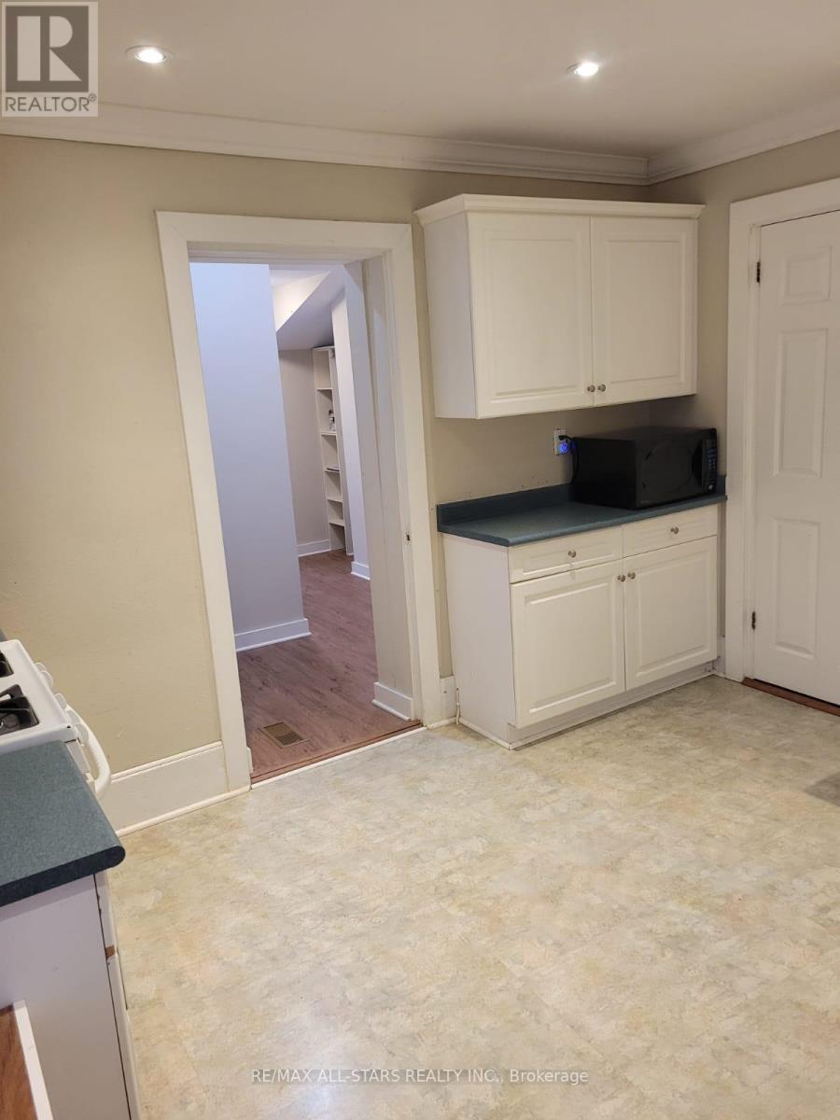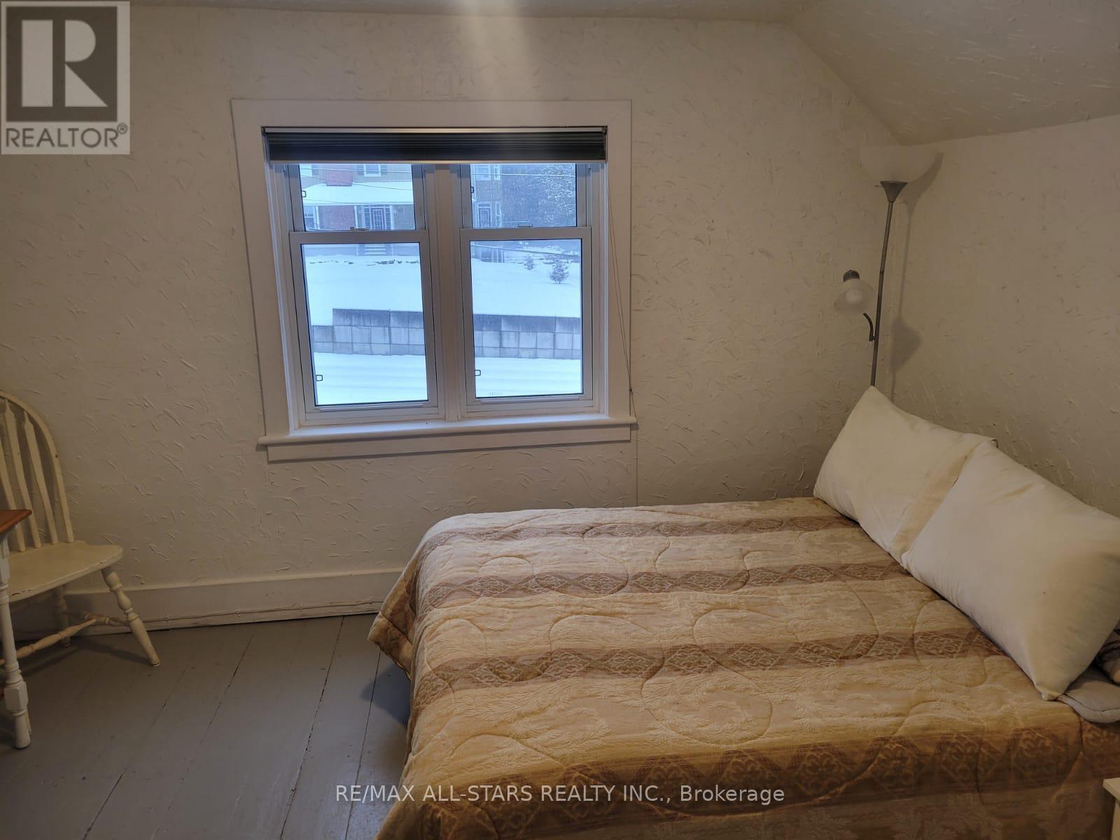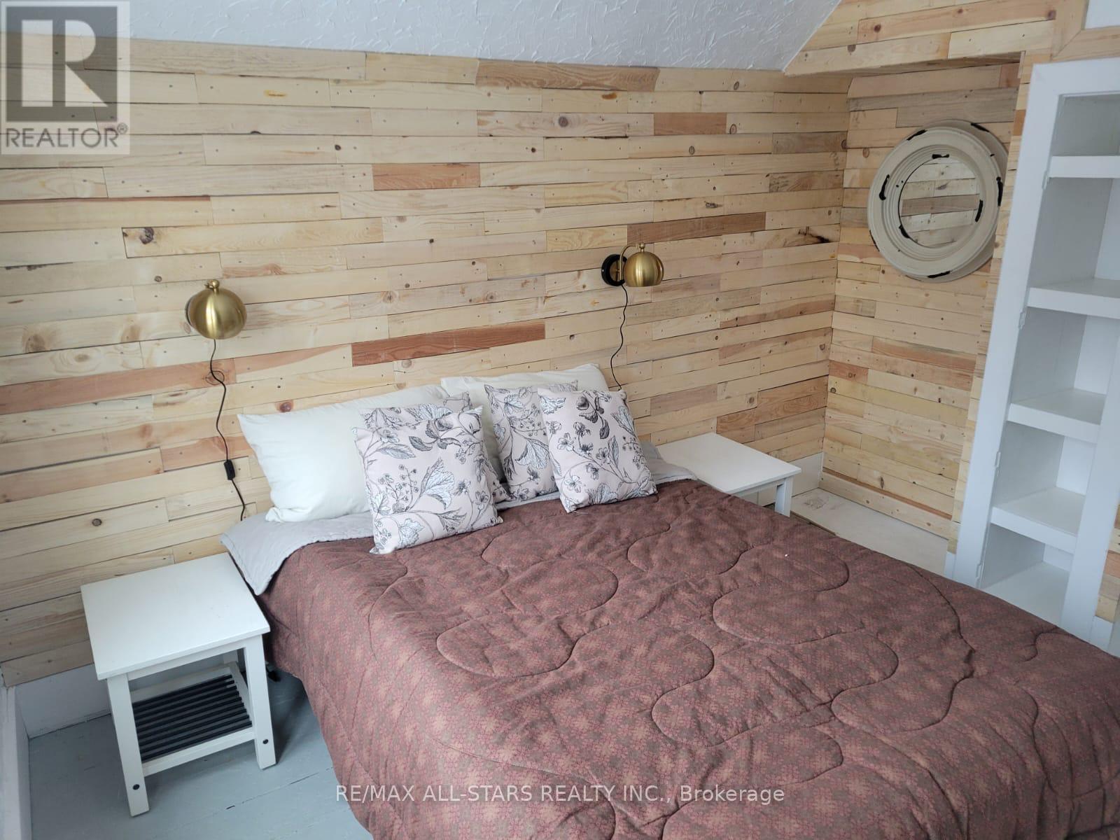17 Sandy Hook Road Uxbridge, Ontario L9P 1R8
$2,850 Monthly
Welcome to Brookside Cottage, a charming country home offering the perfect blend of tranquility and convenience. Nestled on a picturesque, park-like property along Sandy Hook Road, this 3 bedroom retreat delivers ultimate privacy in an area surrounded by million-dollar homes. The beautifully landscaped grounds feature mature trees and are bordered by the serene Uxbridge Brook, which meanders along the northwest boundary, creating a natural, peaceful setting. Just minutes to downtown Uxbridge and within walking distance to transit, this property combines rural charm with urban accessibility. Inside, the home boasts cozy, comfortable living spaces ideal for those seeking a country escape without sacrificing convenience. Perfect for professionals, couples, or small families looking to enjoy natures beauty while staying close to town amenities. **** EXTRAS **** Don't miss your chance to lease this one-of-a-kind country gem. Experience privacy, nature, and convenience at Brookside Cottage! (id:24801)
Property Details
| MLS® Number | N11898413 |
| Property Type | Single Family |
| Community Name | Uxbridge |
| AmenitiesNearBy | Hospital |
| Features | Cul-de-sac, Wooded Area, Conservation/green Belt |
| ParkingSpaceTotal | 6 |
Building
| BathroomTotal | 2 |
| BedroomsAboveGround | 3 |
| BedroomsTotal | 3 |
| BasementFeatures | Walk Out |
| BasementType | Partial |
| ConstructionStyleAttachment | Detached |
| ExteriorFinish | Aluminum Siding |
| FireplacePresent | Yes |
| FlooringType | Linoleum, Wood |
| FoundationType | Unknown |
| HalfBathTotal | 1 |
| HeatingFuel | Natural Gas |
| HeatingType | Other |
| StoriesTotal | 2 |
| Type | House |
Land
| Acreage | No |
| LandAmenities | Hospital |
| Sewer | Septic System |
| SizeDepth | 264 Ft ,7 In |
| SizeFrontage | 265 Ft ,6 In |
| SizeIrregular | 265.57 X 264.59 Ft ; Irregular Triangular Shaped Lot |
| SizeTotalText | 265.57 X 264.59 Ft ; Irregular Triangular Shaped Lot|1/2 - 1.99 Acres |
| SurfaceWater | River/stream |
Rooms
| Level | Type | Length | Width | Dimensions |
|---|---|---|---|---|
| Second Level | Primary Bedroom | 3.43 m | 2.93 m | 3.43 m x 2.93 m |
| Second Level | Bedroom 2 | 3.71 m | 3.09 m | 3.71 m x 3.09 m |
| Main Level | Kitchen | 3.44 m | 3.66 m | 3.44 m x 3.66 m |
| Main Level | Living Room | 8.26 m | 3.55 m | 8.26 m x 3.55 m |
| Main Level | Family Room | 4.48 m | 3.66 m | 4.48 m x 3.66 m |
| Main Level | Bedroom 3 | 3.09 m | 2.31 m | 3.09 m x 2.31 m |
| Main Level | Den | 3.05 m | 3.05 m | 3.05 m x 3.05 m |
Utilities
| Cable | Available |
https://www.realtor.ca/real-estate/27749680/17-sandy-hook-road-uxbridge-uxbridge
Interested?
Contact us for more information
Stacy Kearley
Salesperson
47 Brock Street West
Uxbridge, Ontario L9P 1N5







































