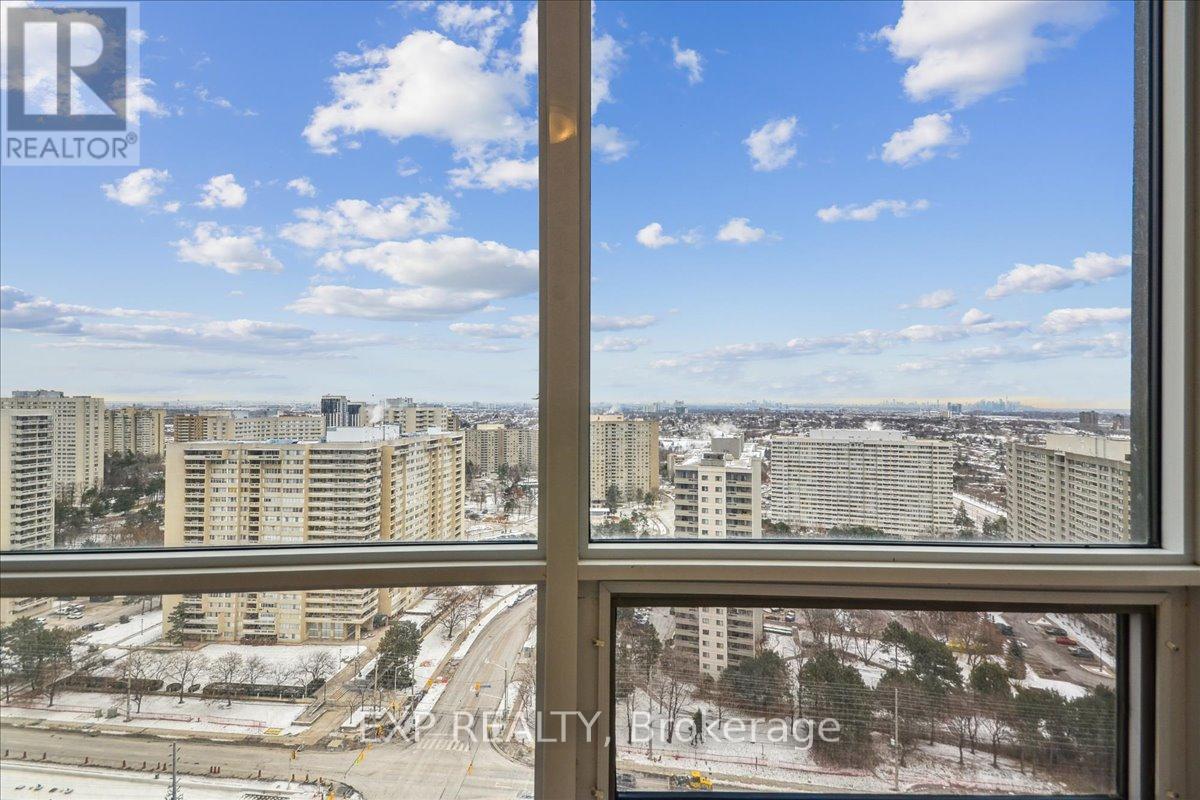2003 - 30 Elm Drive W Mississauga, Ontario L5B 0N6
$489,000Maintenance, Water, Common Area Maintenance, Insurance, Parking
$460.85 Monthly
Maintenance, Water, Common Area Maintenance, Insurance, Parking
$460.85 MonthlyNewly Built, Never-Before-Occupied Condo at Edge 2 Tower In The Heart Of Mississauga! Sought-After Floor Plan With A Sunny East Exposure. $$ Spent On Upgrades Throughout. Sleek Quartz Countertops, Expansive Kitchen & Great Open-Concept Layout. Step Out To Your Private Balcony w/ Fantastic Partial Lake & City Views. Edge 2 Offers A Combination of Convenience, Luxury & Accessibility - Just Steps From Square One Shopping Centre & Future LRT; Minutes To Hospital, Parks, Restaurants, Highways, Public Transit & More. 1 Underground Parking & Locker INCLUDED - Don't Miss This One! **** EXTRAS **** Newly Built, Never-Before-Occupied! Includes 1 Underground Parking & Locker. (id:24801)
Property Details
| MLS® Number | W11899080 |
| Property Type | Single Family |
| Community Name | Fairview |
| CommunityFeatures | Pet Restrictions |
| Features | Balcony, Carpet Free, In Suite Laundry |
| ParkingSpaceTotal | 1 |
Building
| BathroomTotal | 1 |
| BedroomsAboveGround | 1 |
| BedroomsTotal | 1 |
| Amenities | Storage - Locker |
| Appliances | Dishwasher, Dryer, Oven, Refrigerator, Stove, Washer |
| CoolingType | Central Air Conditioning |
| ExteriorFinish | Concrete |
| HeatingFuel | Natural Gas |
| HeatingType | Forced Air |
| SizeInterior | 499.9955 - 598.9955 Sqft |
| Type | Apartment |
Parking
| Underground |
Land
| Acreage | No |
Rooms
| Level | Type | Length | Width | Dimensions |
|---|---|---|---|---|
| Main Level | Kitchen | 3.35 m | 3.05 m | 3.35 m x 3.05 m |
| Main Level | Living Room | 3.05 m | 3.05 m | 3.05 m x 3.05 m |
| Main Level | Primary Bedroom | 3.35 m | 2.93 m | 3.35 m x 2.93 m |
https://www.realtor.ca/real-estate/27750604/2003-30-elm-drive-w-mississauga-fairview-fairview
Interested?
Contact us for more information
Christian Adam Moretuzzo
Salesperson
2010 Winston Park Dr #290a
Oakville, Ontario L6H 5R7
































