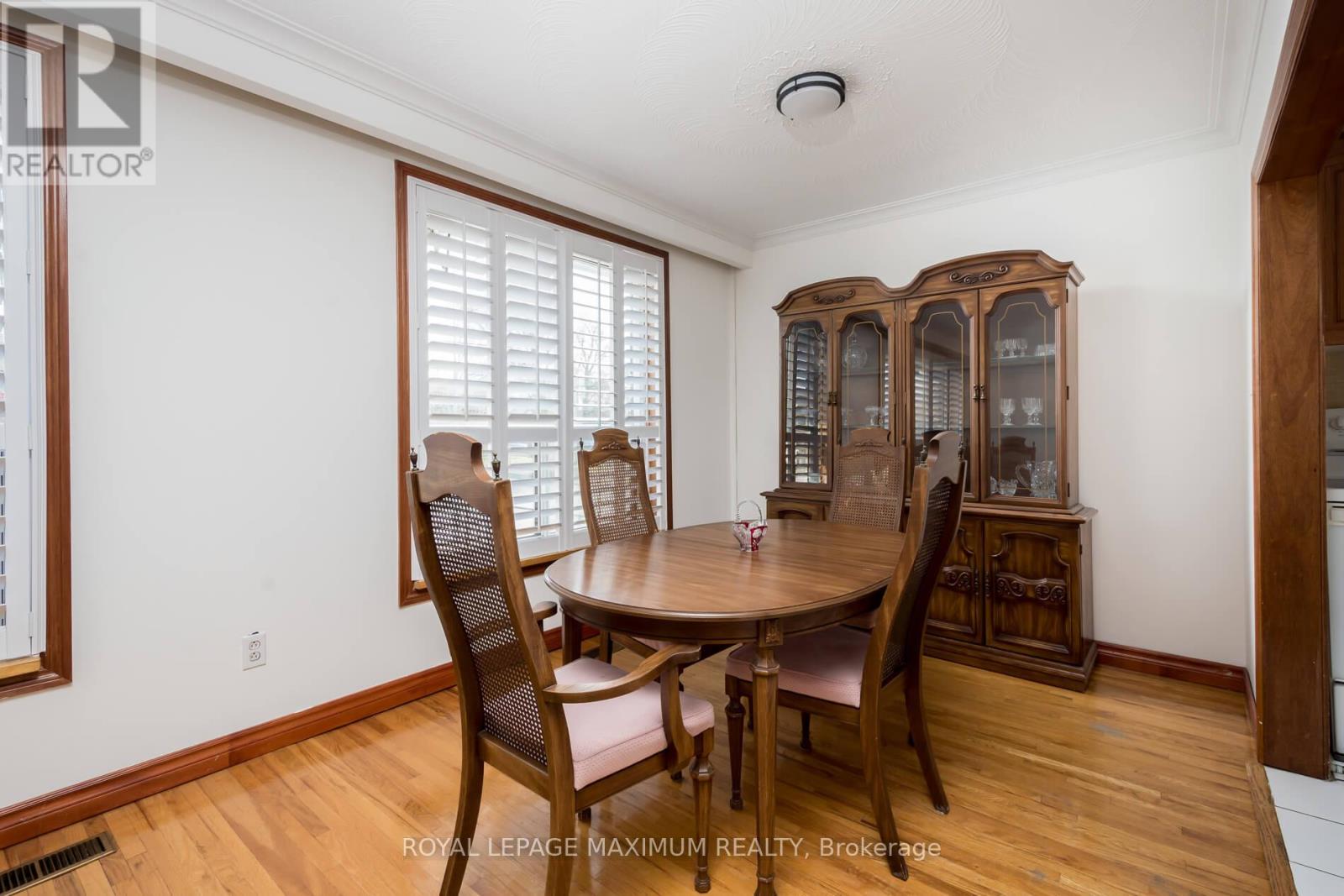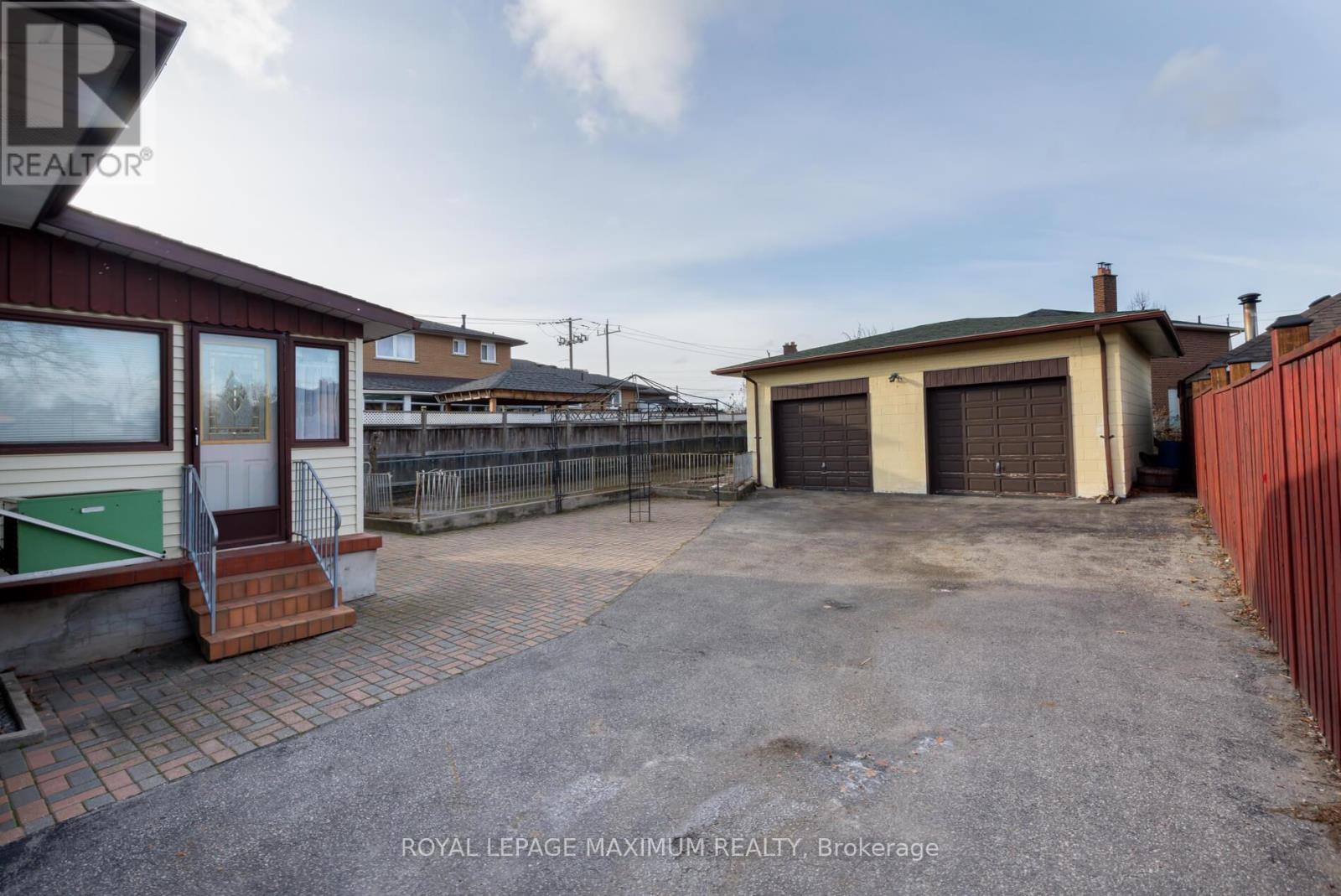88 Plunkett Road Toronto, Ontario M9L 2J6
$1,250,000
****OPEN HOUSE SATURDAY JANUARY 18TH 2-4 PM***Fantastic Detached 3 Bedroom Bungalow Plus Main Floor Solarium or Den w/ Separate Entrance to Basement on a Premium 50x 150 ft Lot** Freshly Painted ** Enormous 2 Car Garage, Perfect for Hobbyist Needing Space ** Around the Corner from Islington Ave/ Walking Distance to TTC ** 2 Kitchens, 2 Bathroom, 3 Separate Entrances ** Finished Basement With Separate Entrance, Potential In Law Suite ** **** EXTRAS **** Upstairs Fridge, Upstairs Stove, Washer, Dryer. Basement Fridge (as is), gas stove, D/w, Cvac, 1 garage door opener (as is), & CAC (id:24801)
Open House
This property has open houses!
2:00 pm
Ends at:4:00 pm
Property Details
| MLS® Number | W11899084 |
| Property Type | Single Family |
| Community Name | Humber Summit |
| AmenitiesNearBy | Park, Public Transit, Schools |
| ParkingSpaceTotal | 5 |
Building
| BathroomTotal | 2 |
| BedroomsAboveGround | 3 |
| BedroomsTotal | 3 |
| Appliances | Furniture |
| ArchitecturalStyle | Bungalow |
| BasementDevelopment | Finished |
| BasementFeatures | Separate Entrance |
| BasementType | N/a (finished) |
| ConstructionStyleAttachment | Detached |
| CoolingType | Central Air Conditioning |
| ExteriorFinish | Brick |
| FireplacePresent | Yes |
| FlooringType | Hardwood |
| FoundationType | Unknown |
| HeatingFuel | Natural Gas |
| HeatingType | Forced Air |
| StoriesTotal | 1 |
| SizeInterior | 1099.9909 - 1499.9875 Sqft |
| Type | House |
| UtilityWater | Municipal Water |
Parking
| Attached Garage |
Land
| Acreage | No |
| LandAmenities | Park, Public Transit, Schools |
| Sewer | Sanitary Sewer |
| SizeDepth | 150 Ft |
| SizeFrontage | 50 Ft ,4 In |
| SizeIrregular | 50.4 X 150 Ft |
| SizeTotalText | 50.4 X 150 Ft |
Rooms
| Level | Type | Length | Width | Dimensions |
|---|---|---|---|---|
| Basement | Other | 2.9 m | 2.25 m | 2.9 m x 2.25 m |
| Basement | Other | 2.3 m | 2.2 m | 2.3 m x 2.2 m |
| Basement | Recreational, Games Room | 6.2 m | 3.9 m | 6.2 m x 3.9 m |
| Basement | Kitchen | 6 m | 2.9 m | 6 m x 2.9 m |
| Basement | Laundry Room | 3.2 m | 2.6 m | 3.2 m x 2.6 m |
| Main Level | Living Room | 5.3 m | 3.3 m | 5.3 m x 3.3 m |
| Main Level | Dining Room | 3.1 m | 2.75 m | 3.1 m x 2.75 m |
| Main Level | Kitchen | 2.7 m | 2.25 m | 2.7 m x 2.25 m |
| Main Level | Primary Bedroom | 4.4 m | 3.05 m | 4.4 m x 3.05 m |
| Main Level | Bedroom 2 | 3.3 m | 3.05 m | 3.3 m x 3.05 m |
| Main Level | Bedroom 3 | 3.05 m | 2.9 m | 3.05 m x 2.9 m |
| Main Level | Solarium | 5 m | 3 m | 5 m x 3 m |
https://www.realtor.ca/real-estate/27750606/88-plunkett-road-toronto-humber-summit-humber-summit
Interested?
Contact us for more information
Luciano Corona
Salesperson
7694 Islington Avenue, 2nd Floor
Vaughan, Ontario L4L 1W3








































