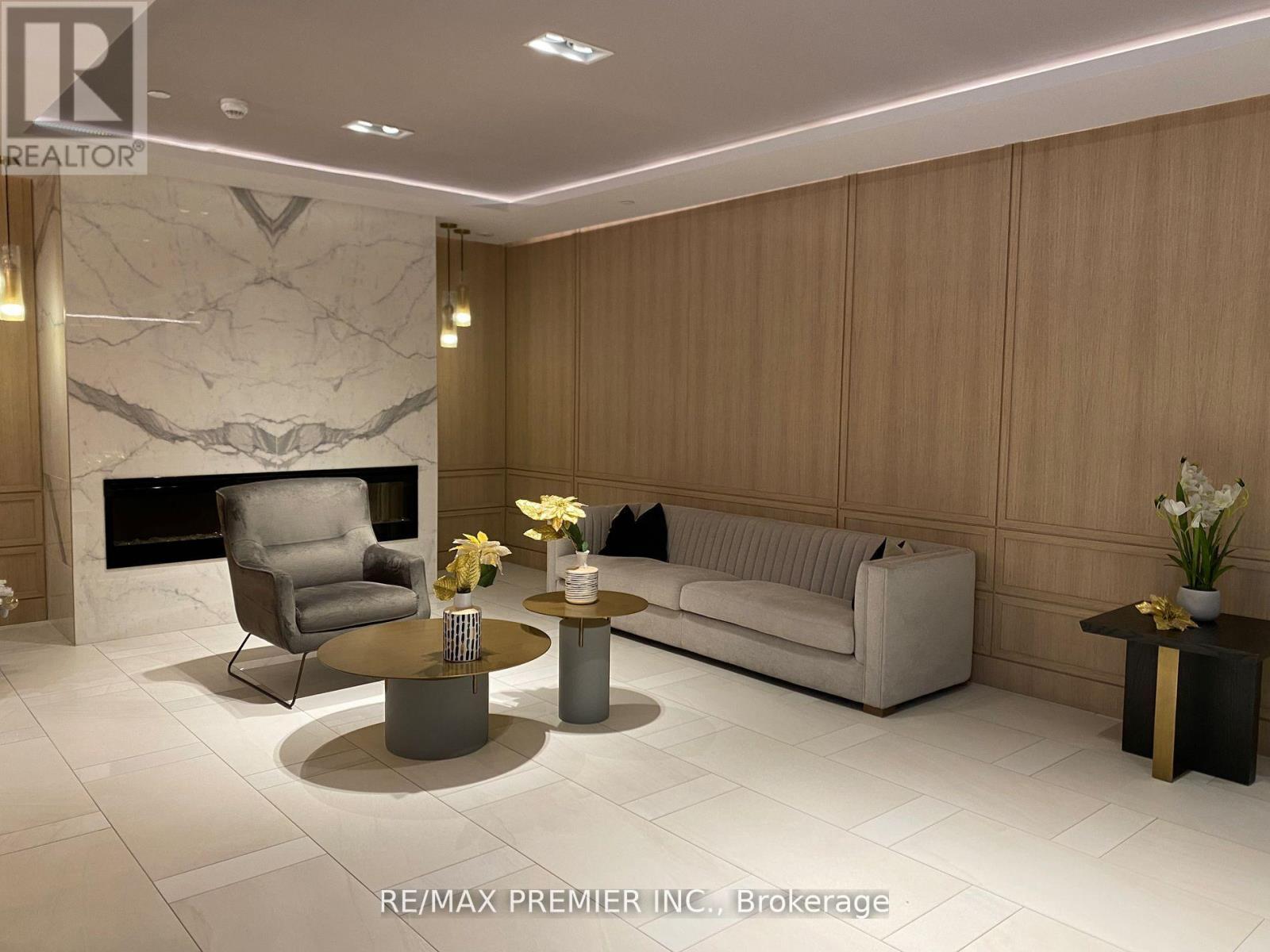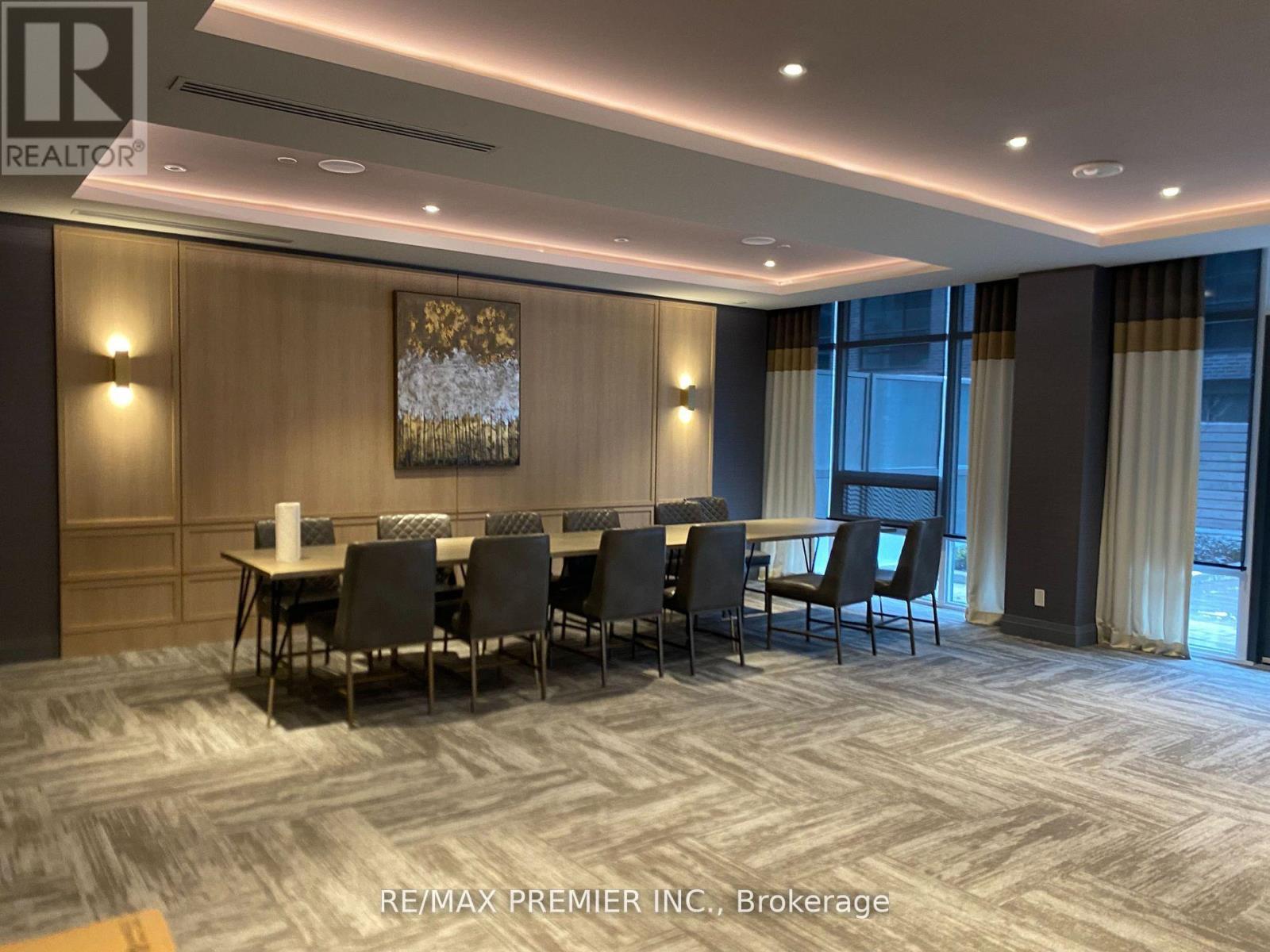606 - 621 Sheppard Avenue E Toronto, Ontario M2K 0G4
2 Bedroom
1 Bathroom
499.9955 - 598.9955 sqft
Central Air Conditioning
Forced Air
$2,600 Monthly
Modern 1 Bedroom Plus Den Suite Located In Prestigious Bayview Village Community. Unobstructed View Of CN Tower. 9' Ceiling, Laminate Flooring, Stainless Steel Appliances. Large Balcony, Convenient Location, Close to All Amenities. Mins To Hwy 401, DVP, Steps to Bayview Subway Station, Bayview Village Mall, Library, Restaurants, Ymca, Loblaw. 1 Parking Spot Included. **** EXTRAS **** Stainless Steel Stove, Fridge, Dishwasher. Washer And Dryer, Window Covering, 1 Parking Spot. (id:24801)
Property Details
| MLS® Number | C11899130 |
| Property Type | Single Family |
| Community Name | Bayview Village |
| AmenitiesNearBy | Hospital, Park, Place Of Worship, Public Transit |
| CommunityFeatures | Pet Restrictions |
| Features | Balcony, Carpet Free |
| ParkingSpaceTotal | 1 |
Building
| BathroomTotal | 1 |
| BedroomsAboveGround | 1 |
| BedroomsBelowGround | 1 |
| BedroomsTotal | 2 |
| Amenities | Security/concierge, Recreation Centre, Exercise Centre, Party Room, Visitor Parking |
| CoolingType | Central Air Conditioning |
| ExteriorFinish | Concrete |
| FlooringType | Laminate, Carpeted |
| HeatingFuel | Natural Gas |
| HeatingType | Forced Air |
| SizeInterior | 499.9955 - 598.9955 Sqft |
| Type | Apartment |
Parking
| Underground |
Land
| Acreage | No |
| LandAmenities | Hospital, Park, Place Of Worship, Public Transit |
Rooms
| Level | Type | Length | Width | Dimensions |
|---|---|---|---|---|
| Main Level | Living Room | 2.77 m | 3.58 m | 2.77 m x 3.58 m |
| Main Level | Dining Room | 2.77 m | 3.58 m | 2.77 m x 3.58 m |
| Main Level | Kitchen | 2.38 m | 2.94 m | 2.38 m x 2.94 m |
| Main Level | Primary Bedroom | 2.52 m | 2.94 m | 2.52 m x 2.94 m |
| Main Level | Den | 1.76 m | 2.77 m | 1.76 m x 2.77 m |
Interested?
Contact us for more information
Kien Ung Miranda
Salesperson
RE/MAX Premier Inc.
1885 Wilson Ave Ste 200a
Toronto, Ontario M9M 1A2
1885 Wilson Ave Ste 200a
Toronto, Ontario M9M 1A2














