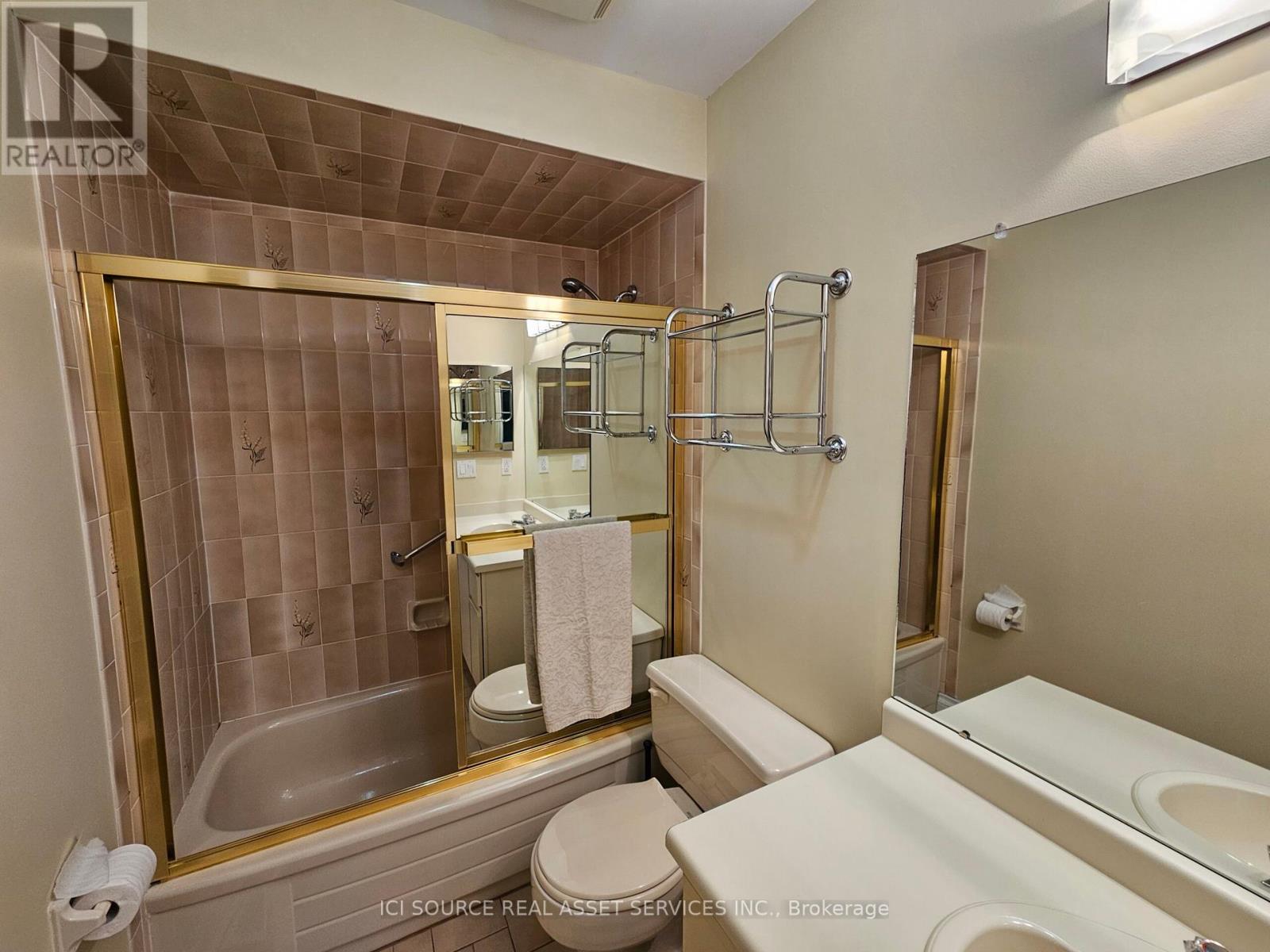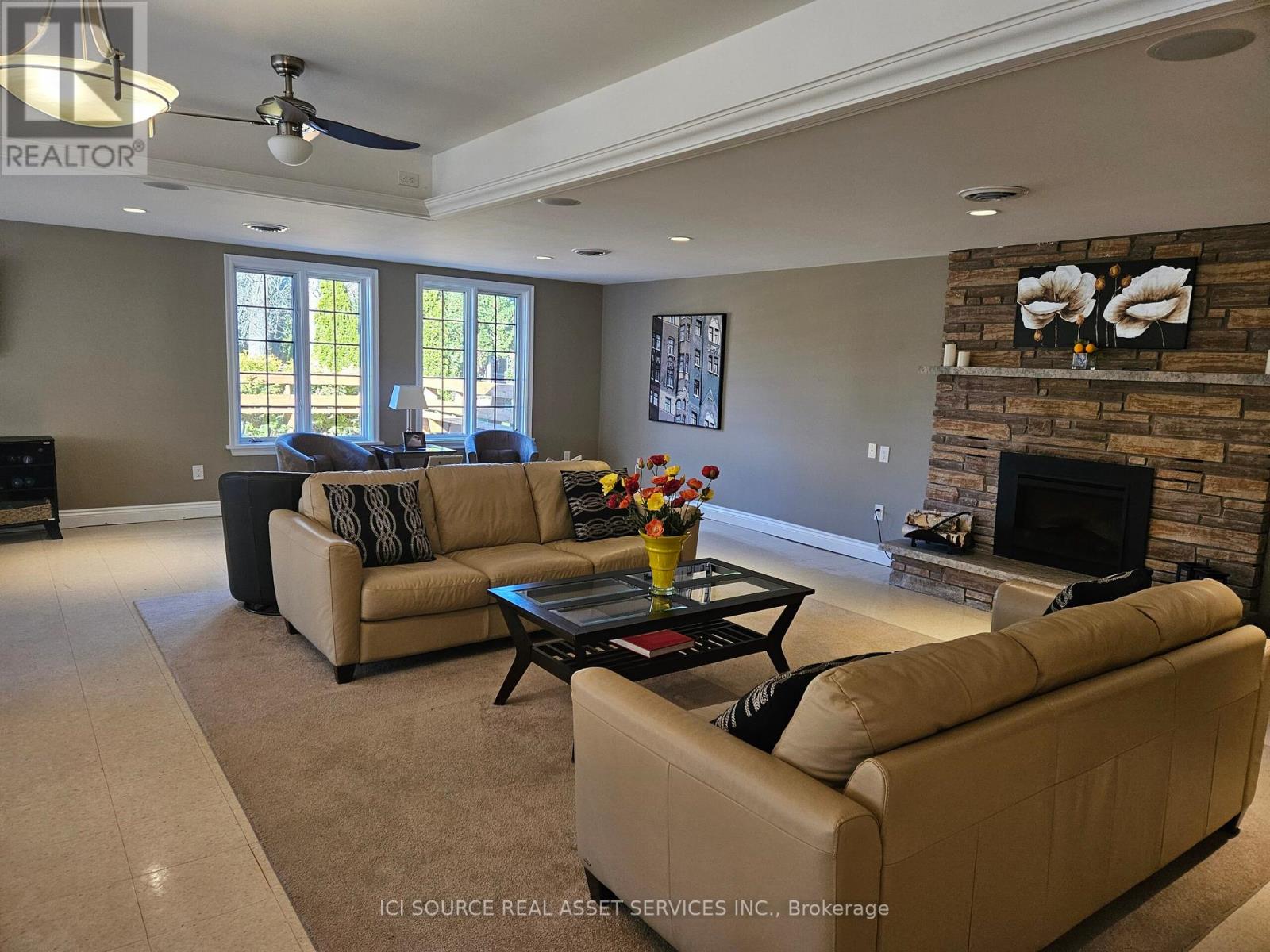504 - 200 East Street S Kawartha Lakes, Ontario K0M 1A0
$579,000Maintenance, Common Area Maintenance, Insurance, Parking
$610 Monthly
Maintenance, Common Area Maintenance, Insurance, Parking
$610 MonthlyOwn a piece of this picturesque 11-acre waterfront community on Sturgeon Lakes Little Bob Channel in Bobcaygeon. This suite offers a spacious private patio/garden (approx. 400 sq. ft) overlooking the charming creek that runs through the property. One of the few units designed with 2 bedrooms and two 3-piece bathrooms. This hidden gem is waiting to be personalized to your liking and your standards. Park your boat at one of the limited number of boat docks ($250 annually) or grab your kayak/canoe from a slip ($85 annually) and explore the Trent Severn Waterway. Docks and slips are assigned as they become available. Enjoy resort style living with a swim in the water-side pool or optionally socialize with your neighbours at the club house or the waterfront gazebo. **** EXTRAS **** Waterfront: Gazebo, Boardwalk, Swimming Pool, Boat Docks, Kayak/Canoe SlipsClubhouse: Seating 60, Exterior 24, Kitchen, Library, Shuffle Board, Pool Table *For Additional Property Details Click The Brochure Icon Below* (id:24801)
Property Details
| MLS® Number | X11896901 |
| Property Type | Single Family |
| Community Name | Bobcaygeon |
| CommunityFeatures | Pet Restrictions |
| ParkingSpaceTotal | 1 |
| WaterFrontType | Waterfront |
Building
| BathroomTotal | 2 |
| BedroomsAboveGround | 2 |
| BedroomsTotal | 2 |
| Appliances | Blinds, Cooktop, Dishwasher, Dryer, Refrigerator, Water Heater |
| CoolingType | Central Air Conditioning |
| ExteriorFinish | Brick |
| HeatingFuel | Electric |
| HeatingType | Forced Air |
| SizeInterior | 999.992 - 1198.9898 Sqft |
| Type | Row / Townhouse |
Land
| AccessType | Public Road, Private Docking |
| Acreage | No |
| ZoningDescription | Residential |
Rooms
| Level | Type | Length | Width | Dimensions |
|---|---|---|---|---|
| Main Level | Living Room | 4.877 m | 4.27 m | 4.877 m x 4.27 m |
| Main Level | Dining Room | 3.78 m | 3.17 m | 3.78 m x 3.17 m |
| Main Level | Foyer | 1.22 m | 2.47 m | 1.22 m x 2.47 m |
| Main Level | Kitchen | 2.47 m | 2.32 m | 2.47 m x 2.32 m |
| Main Level | Bedroom | 4.21 m | 3.08 m | 4.21 m x 3.08 m |
| Main Level | Bedroom 2 | 3.23 m | 4.02 m | 3.23 m x 4.02 m |
| Main Level | Laundry Room | 2.44 m | 1.58 m | 2.44 m x 1.58 m |
Interested?
Contact us for more information
James Tasca
Broker of Record























