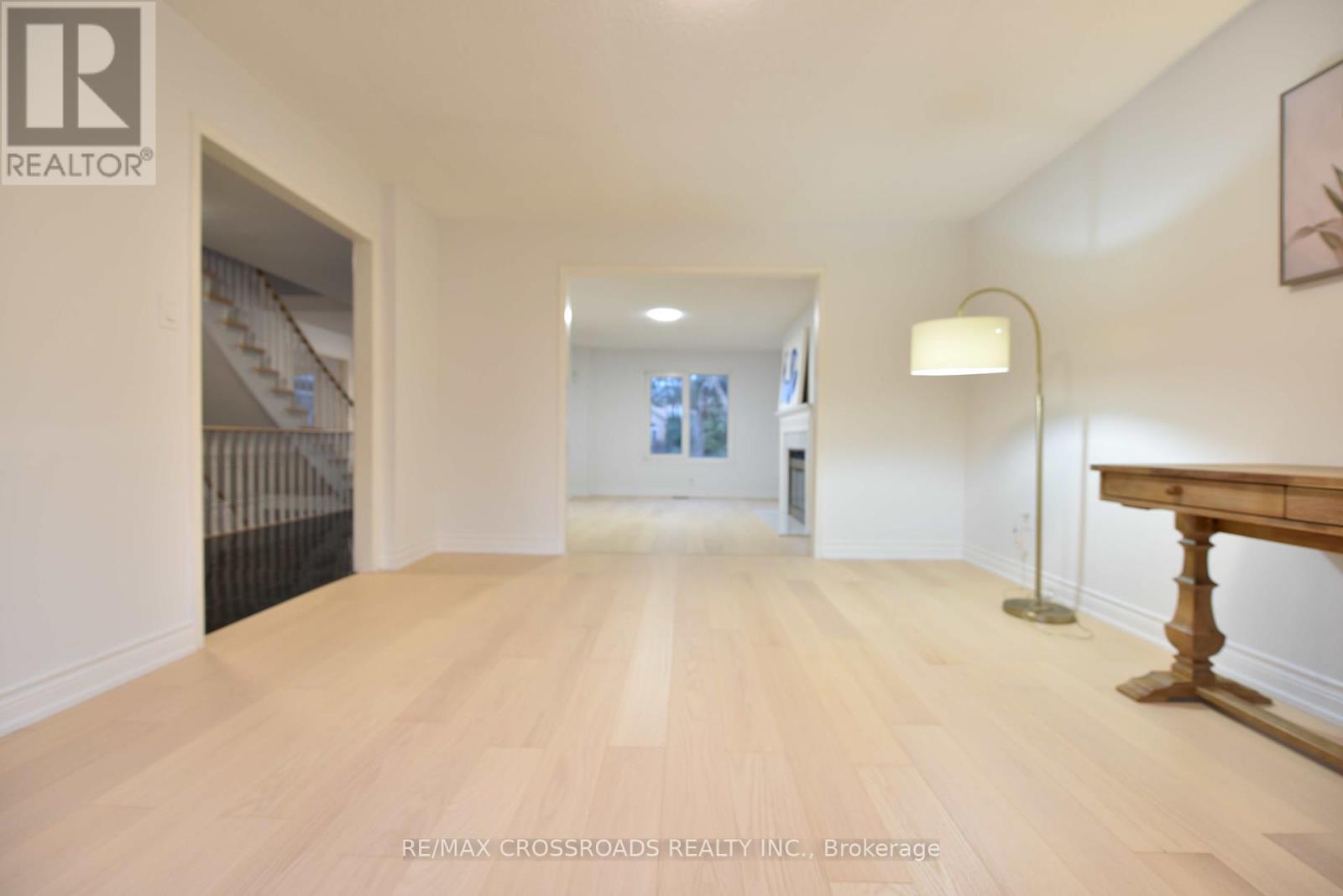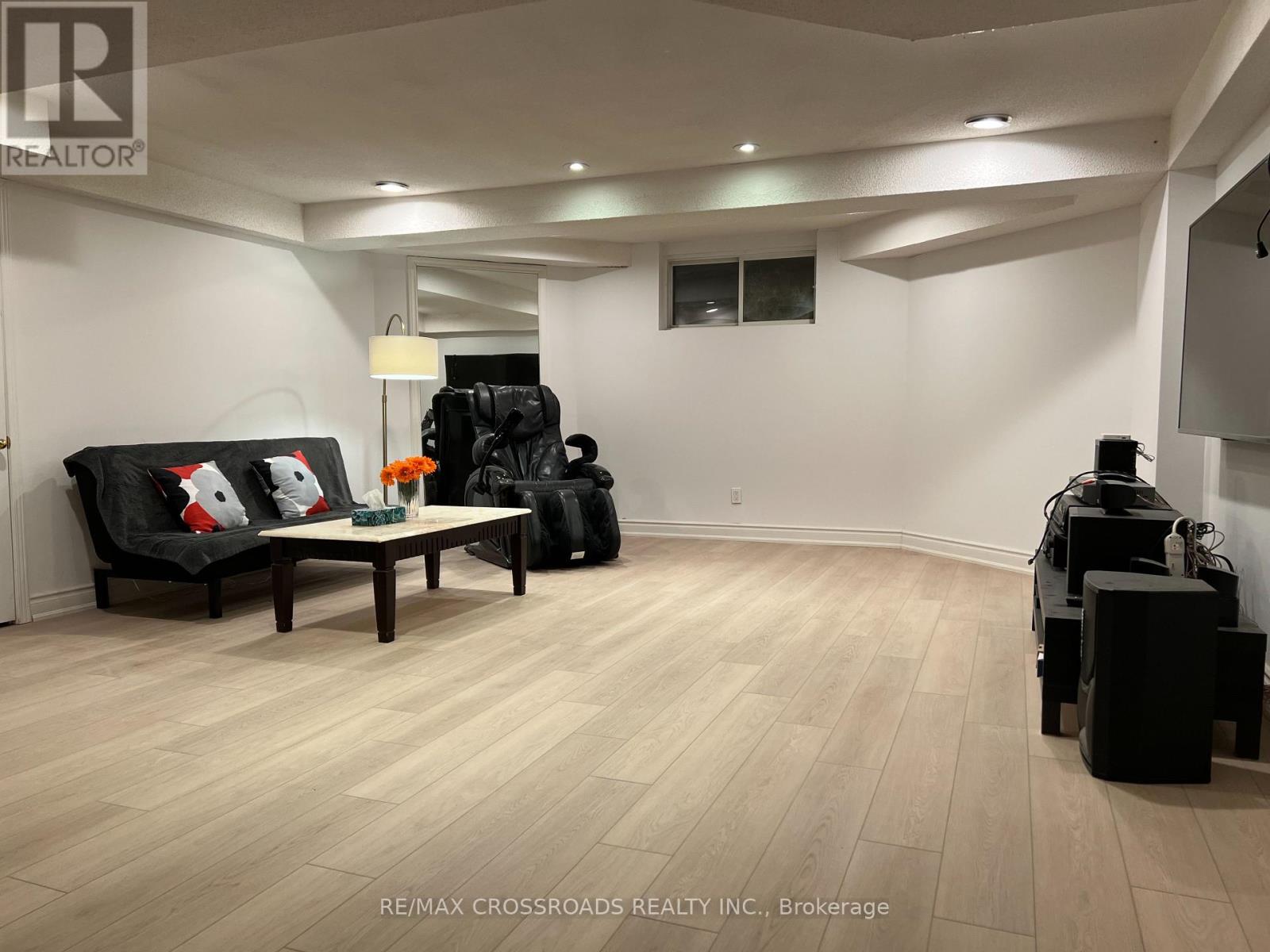72 Kerrigan Crescent Markham, Ontario L3R 7S7
$2,398,000
Location! Location! Location! Rarely found :Extra large 70'Wide Lot,! Over 3400 sqft! Spacious &bright home located at quiet and child- safe crescent! Newly renovated Hardwood floor on 2nd fl and staircase,& ground floor. New Master bedrm ensuite! updated 2nd washrm, Newer painted walls, Spacious, Sunny family room w/o to backyard w/fireplace! Large updated kitchen with skylight/high ceiling/extra wide sliding doors! w/o to large private backyard and sundeck! Wide double front door entry, grand foyer. Interlocking driveway and walkway with no sidewalk! Luxury and appealing front and back! Landscaped backyard with lots of plants! Finished Bsmt With rough-in Wet Bar ,Sauna Steps To Famous Unionville H/S, Coledale P/S, YRT transit, &All Amenities! **** EXTRAS **** New S.S fridge, New s.s stove, New s.s dishwasher, washer, dryer, all elf's , new chandelier in family room. all window coverings, garage door opener&remotes! New roof. (id:24801)
Property Details
| MLS® Number | N11893514 |
| Property Type | Single Family |
| Community Name | Unionville |
| Amenities Near By | Public Transit, Schools, Park |
| Features | Flat Site |
| Parking Space Total | 6 |
Building
| Bathroom Total | 5 |
| Bedrooms Above Ground | 4 |
| Bedrooms Below Ground | 3 |
| Bedrooms Total | 7 |
| Appliances | Garage Door Opener Remote(s) |
| Basement Development | Finished |
| Basement Type | N/a (finished) |
| Construction Style Attachment | Detached |
| Cooling Type | Central Air Conditioning |
| Exterior Finish | Brick |
| Fireplace Present | Yes |
| Fireplace Total | 2 |
| Flooring Type | Laminate, Parquet, Hardwood |
| Foundation Type | Concrete |
| Half Bath Total | 3 |
| Heating Fuel | Natural Gas |
| Heating Type | Forced Air |
| Stories Total | 2 |
| Size Interior | 3,000 - 3,500 Ft2 |
| Type | House |
| Utility Water | Municipal Water |
Parking
| Attached Garage |
Land
| Acreage | No |
| Fence Type | Fenced Yard |
| Land Amenities | Public Transit, Schools, Park |
| Sewer | Sanitary Sewer |
| Size Depth | 114 Ft ,10 In |
| Size Frontage | 70 Ft |
| Size Irregular | 70 X 114.9 Ft |
| Size Total Text | 70 X 114.9 Ft |
| Zoning Description | Residential |
Rooms
| Level | Type | Length | Width | Dimensions |
|---|---|---|---|---|
| Second Level | Primary Bedroom | 7.01 m | 5.33 m | 7.01 m x 5.33 m |
| Second Level | Bedroom 2 | 3.35 m | 4.88 m | 3.35 m x 4.88 m |
| Second Level | Bedroom 3 | 3.35 m | 3.66 m | 3.35 m x 3.66 m |
| Second Level | Bedroom 4 | 3.35 m | 3.96 m | 3.35 m x 3.96 m |
| Basement | Family Room | 6 m | 7 m | 6 m x 7 m |
| Basement | Bedroom | 4 m | 3 m | 4 m x 3 m |
| Basement | Bedroom | 3 m | 4 m | 3 m x 4 m |
| Ground Level | Living Room | 5.49 m | 3.96 m | 5.49 m x 3.96 m |
| Ground Level | Dining Room | 5.33 m | 3.81 m | 5.33 m x 3.81 m |
| Ground Level | Kitchen | 7.77 m | 4.57 m | 7.77 m x 4.57 m |
| Ground Level | Family Room | 5.49 m | 5.33 m | 5.49 m x 5.33 m |
| Ground Level | Library | 4.65 m | 3.96 m | 4.65 m x 3.96 m |
Utilities
| Sewer | Installed |
https://www.realtor.ca/real-estate/27739157/72-kerrigan-crescent-markham-unionville-unionville
Contact Us
Contact us for more information
Baili Linda Niu
Broker
www.quickmls.ca/
208 - 8901 Woodbine Ave
Markham, Ontario L3R 9Y4
(905) 305-0505
(905) 305-0506
www.remaxcrossroads.ca/
Xiaodong Yang
Salesperson
208 - 8901 Woodbine Ave
Markham, Ontario L3R 9Y4
(905) 305-0505
(905) 305-0506
www.remaxcrossroads.ca/










































