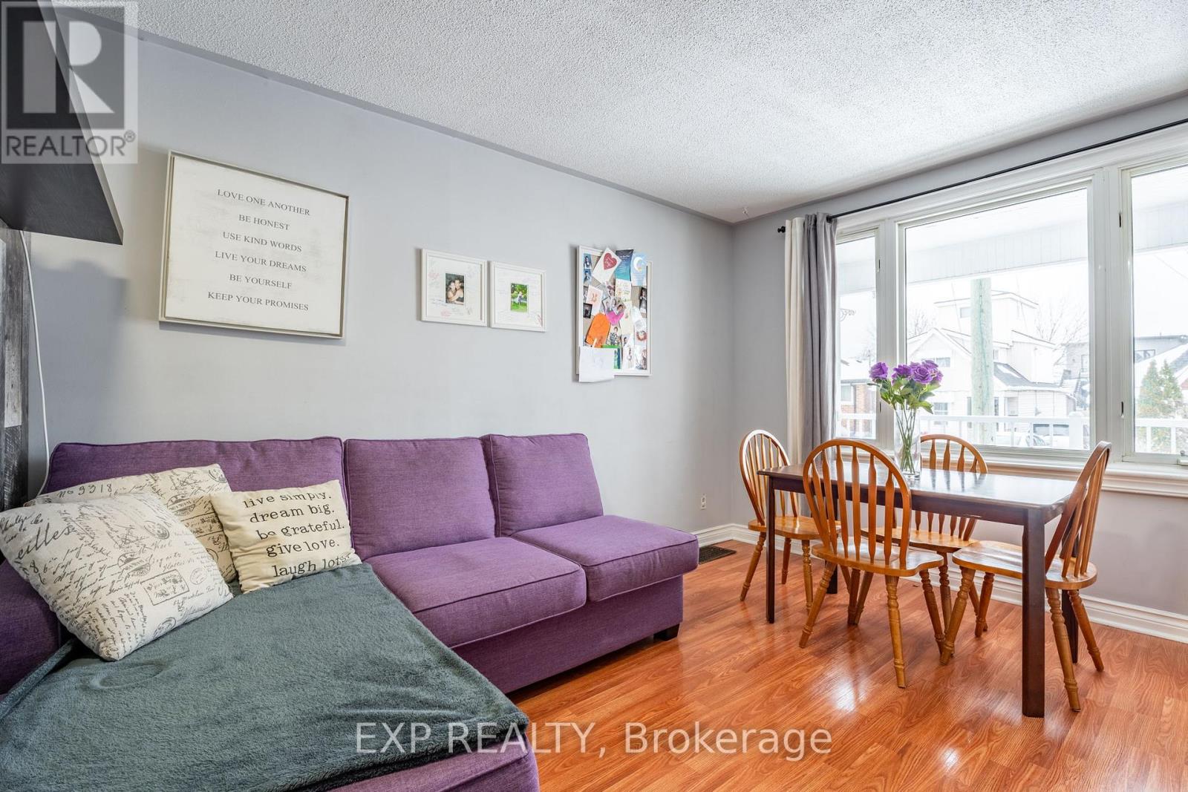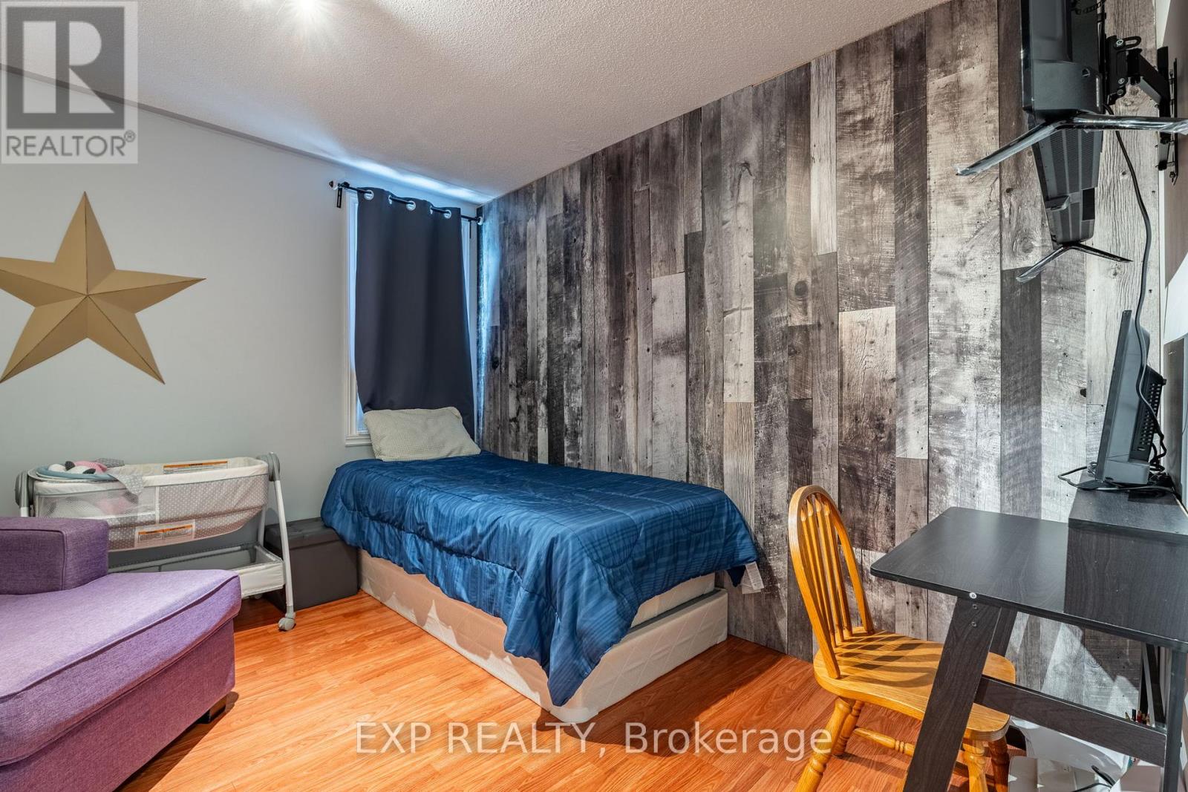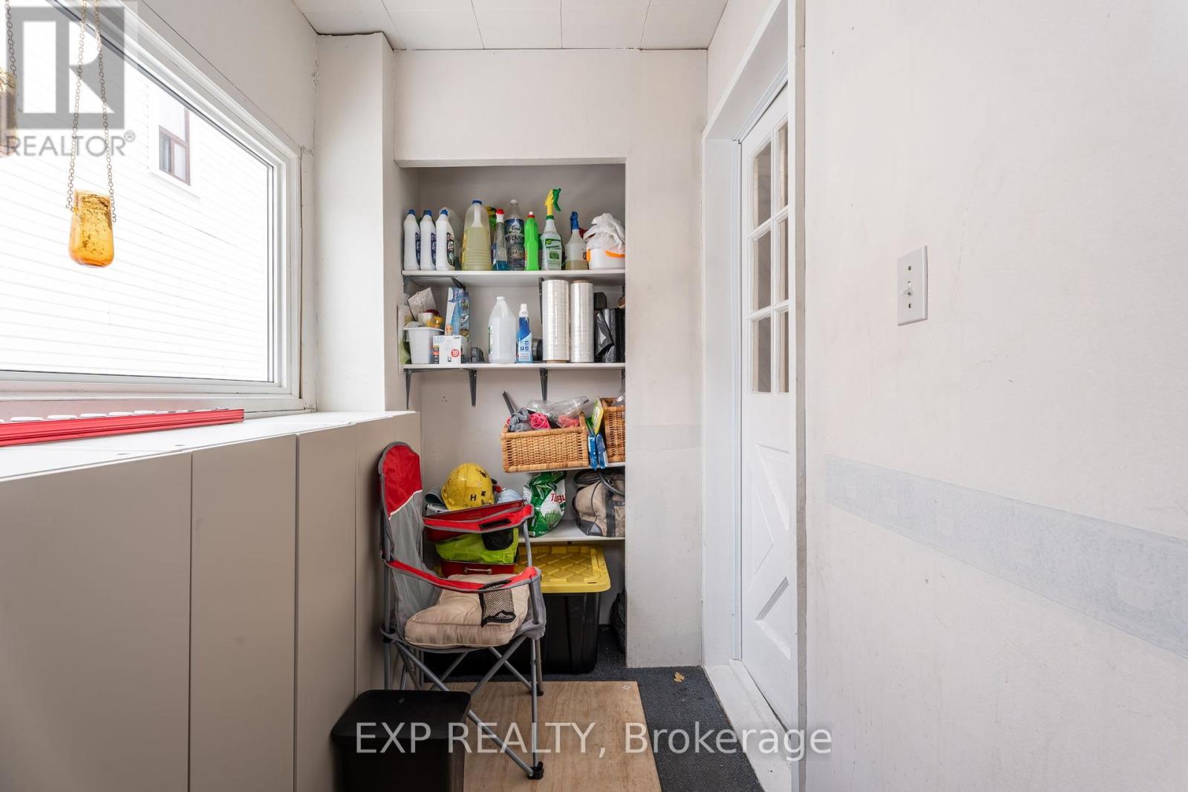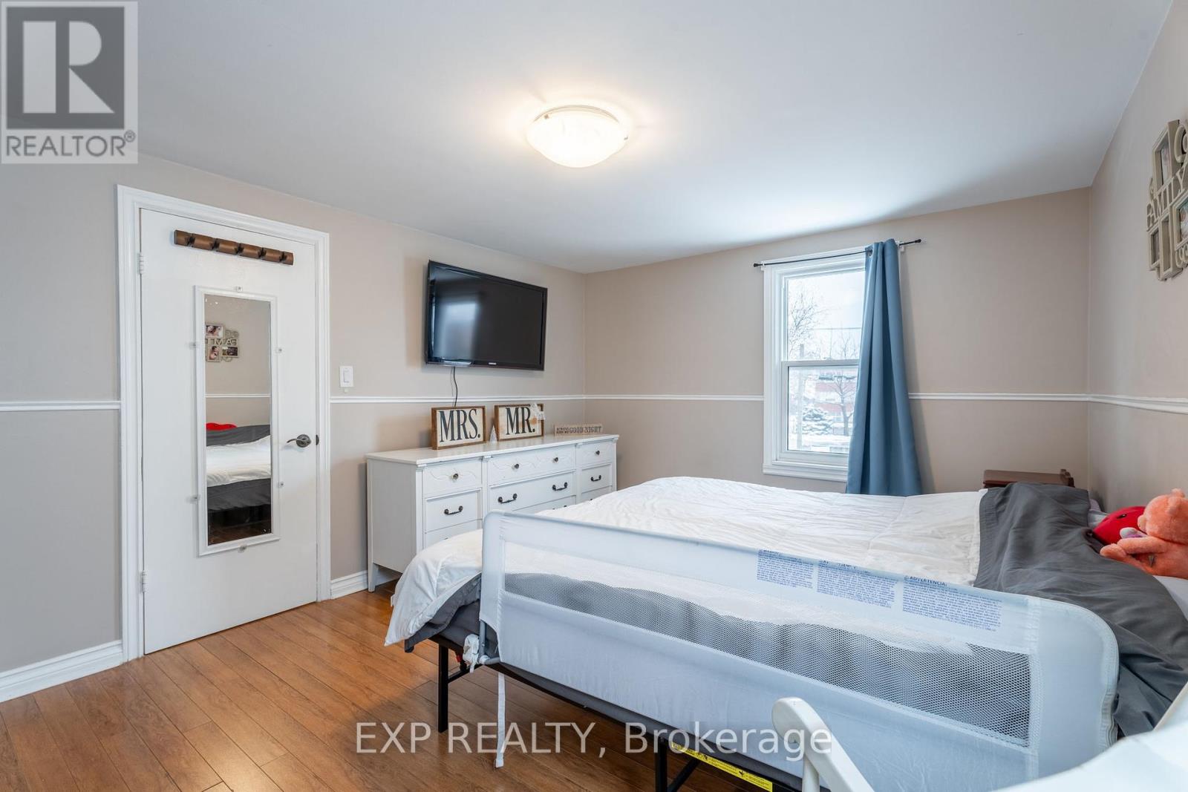72 Harrison Avenue S Hamilton, Ontario L8H 3A1
$584,000
Exceptional Value in Home Side Neighborhood.! Discover this charming 1.5-storey home combining modern upgrades with classic character. Offering 3 spacious bedrooms, 2.5 bathrooms, and a newly renovated basement. It's a perfect for families and entertaining. The primary bedroom boasts a wall-to-wall closet, while generous-sized rooms and ample storage ensure comfort. The bright kitchen and laminate flooring throughout add to the appeal. Humidifier and hot water tank are owned. Enjoy the fenced yard with mature trees - your private retreat! Rear parking adds convenience. Walk to Ottawa Street's vibrant shops and Centre Mall where you have it all, easy access to the Red Hill Parkway and QEW. Don't miss this gem-schedule your showing today! (id:24801)
Open House
This property has open houses!
2:00 pm
Ends at:4:00 pm
Property Details
| MLS® Number | X11897377 |
| Property Type | Single Family |
| Community Name | Homeside |
| Features | Sump Pump |
| ParkingSpaceTotal | 2 |
| Structure | Porch |
Building
| BathroomTotal | 3 |
| BedroomsAboveGround | 3 |
| BedroomsTotal | 3 |
| Appliances | Dishwasher, Dryer, Microwave, Refrigerator, Stove, Washer |
| BasementDevelopment | Partially Finished |
| BasementType | N/a (partially Finished) |
| ConstructionStyleAttachment | Detached |
| CoolingType | Central Air Conditioning |
| ExteriorFinish | Vinyl Siding |
| FoundationType | Poured Concrete |
| HalfBathTotal | 1 |
| HeatingFuel | Natural Gas |
| HeatingType | Forced Air |
| StoriesTotal | 2 |
| SizeInterior | 1499.9875 - 1999.983 Sqft |
| Type | House |
| UtilityWater | Municipal Water |
Land
| Acreage | No |
| LandscapeFeatures | Landscaped |
| Sewer | Sanitary Sewer |
| SizeDepth | 100 Ft |
| SizeFrontage | 25 Ft |
| SizeIrregular | 25 X 100 Ft |
| SizeTotalText | 25 X 100 Ft |
Rooms
| Level | Type | Length | Width | Dimensions |
|---|---|---|---|---|
| Second Level | Primary Bedroom | 5 m | 3.73 m | 5 m x 3.73 m |
| Second Level | Bedroom 2 | 4.55 m | 3.71 m | 4.55 m x 3.71 m |
| Basement | Recreational, Games Room | 8.28 m | 5.99 m | 8.28 m x 5.99 m |
| Main Level | Living Room | 4.01 m | 3.35 m | 4.01 m x 3.35 m |
| Main Level | Kitchen | 4.14 m | 3.48 m | 4.14 m x 3.48 m |
| Main Level | Bedroom 3 | 3.48 m | 3.35 m | 3.48 m x 3.35 m |
Utilities
| Cable | Available |
| Sewer | Installed |
https://www.realtor.ca/real-estate/27747615/72-harrison-avenue-s-hamilton-homeside-homeside
Interested?
Contact us for more information
Nancy Mackay
Salesperson
21 King St W Unit A 5/fl
Hamilton, Ontario L8P 4W7




































