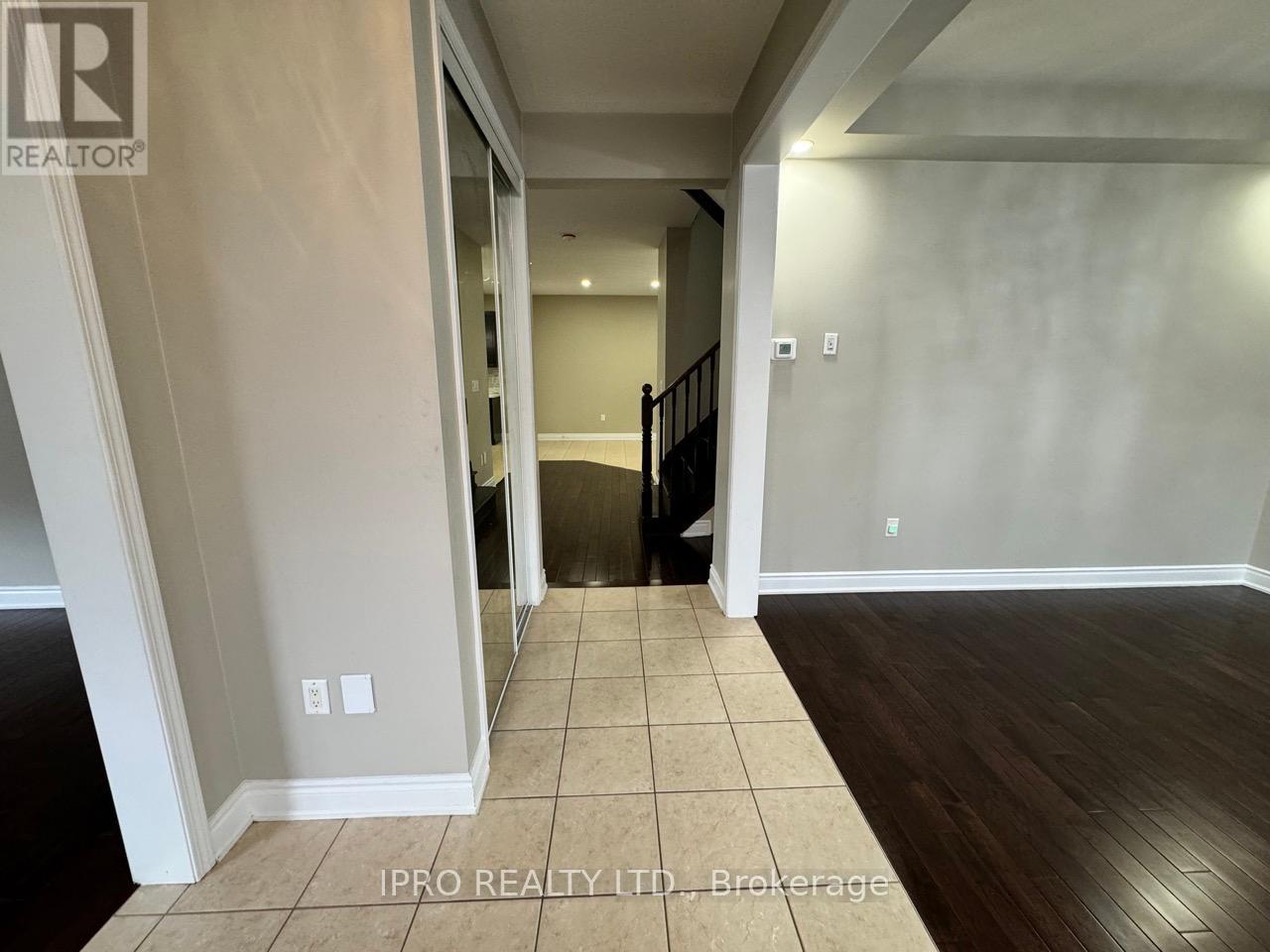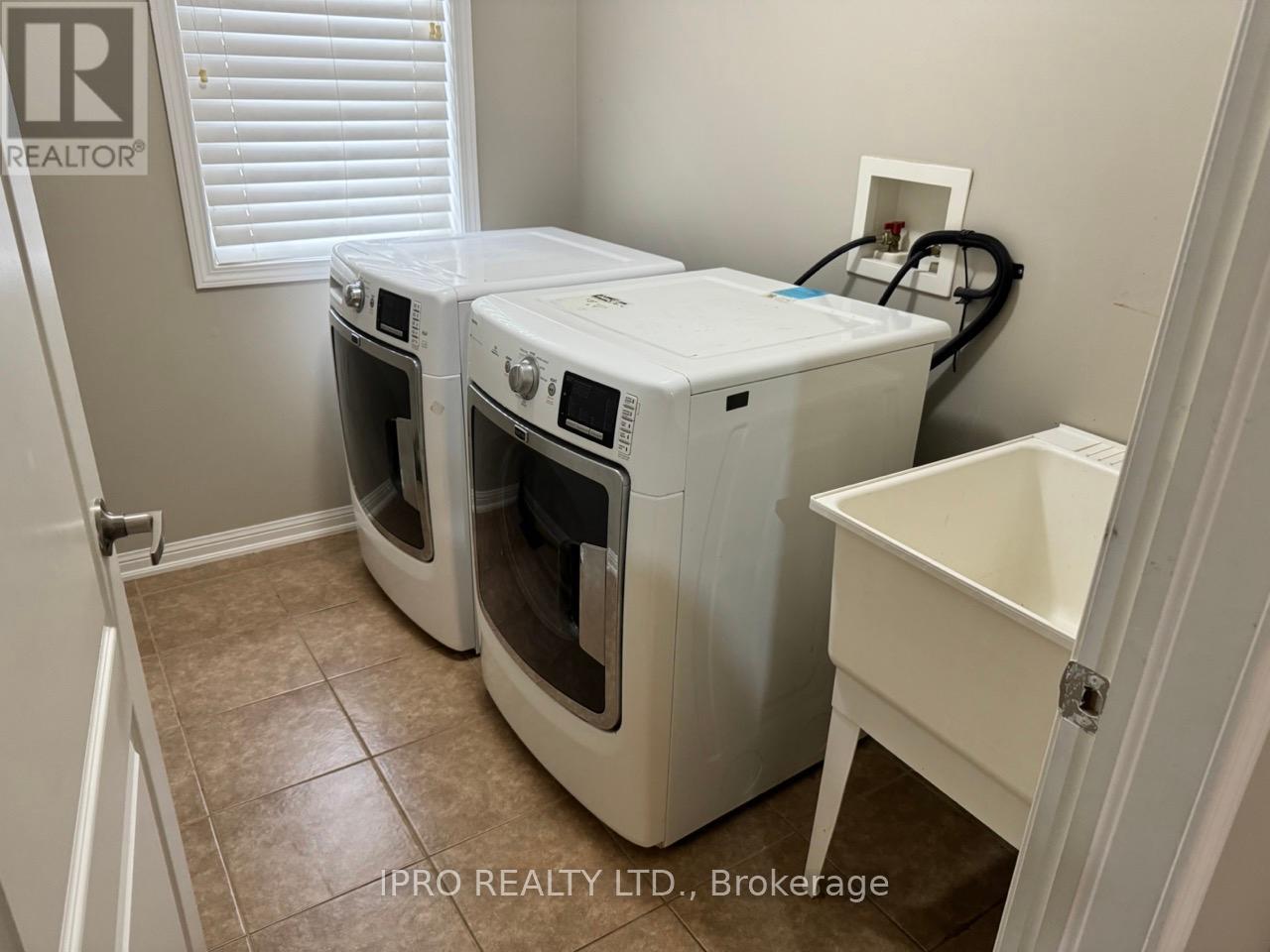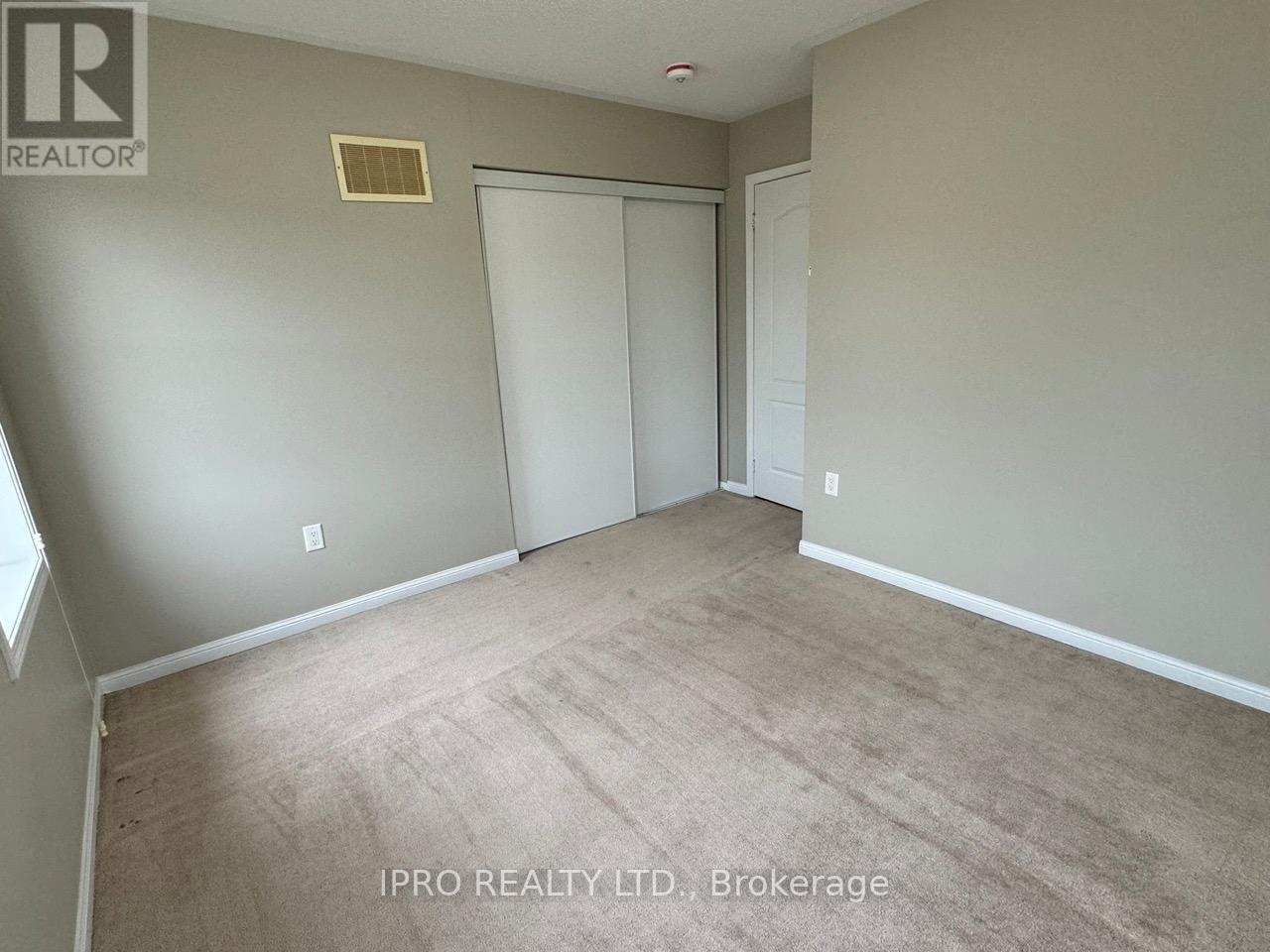14 Dublin Road Brampton, Ontario L7A 0T6
$3,250 Monthly
Beautiful detached house for lease in Mount Pleasant area 4 bedrooms, 2.5 bath, 4 car driveway (No side walk), large backyard, double side entrance to house,. Main floor with separate living, dinning & spacious family room & large kitchen with SS appliances, large pantry, 9 ft ceiling on main floor, hardwood stair, hardwood floor on main floor. Upper level finished with large master bedrooms with full ensuite & large closet. Large size bedrooms. Upper level laundry basement not included in rent. Near by all amenities (school, go station, transit, library) **EXTRAS** Tenant/ Tenant's agent to verify all the measurements. Required rental application, employment letter, credit report, reference. Tenant to pay 70% utilities (id:24801)
Property Details
| MLS® Number | W11897579 |
| Property Type | Single Family |
| Community Name | Northwest Brampton |
| Amenities Near By | Park, Public Transit, Schools |
| Parking Space Total | 4 |
Building
| Bathroom Total | 3 |
| Bedrooms Above Ground | 4 |
| Bedrooms Total | 4 |
| Construction Style Attachment | Detached |
| Cooling Type | Central Air Conditioning |
| Exterior Finish | Brick |
| Flooring Type | Hardwood, Ceramic, Carpeted |
| Foundation Type | Brick |
| Half Bath Total | 1 |
| Heating Fuel | Natural Gas |
| Heating Type | Forced Air |
| Stories Total | 2 |
| Size Interior | 2,000 - 2,500 Ft2 |
| Type | House |
| Utility Water | Municipal Water |
Parking
| Attached Garage |
Land
| Acreage | No |
| Land Amenities | Park, Public Transit, Schools |
| Sewer | Sanitary Sewer |
Rooms
| Level | Type | Length | Width | Dimensions |
|---|---|---|---|---|
| Second Level | Primary Bedroom | Measurements not available | ||
| Second Level | Bedroom 2 | Measurements not available | ||
| Second Level | Bedroom 3 | Measurements not available | ||
| Second Level | Bedroom 4 | Measurements not available | ||
| Main Level | Living Room | Measurements not available | ||
| Main Level | Dining Room | Measurements not available | ||
| Main Level | Family Room | Measurements not available | ||
| Main Level | Kitchen | Measurements not available | ||
| Main Level | Eating Area | Measurements not available |
Contact Us
Contact us for more information
Naveed Suleman
Salesperson
30 Eglinton Ave W. #c12
Mississauga, Ontario L5R 3E7
(905) 507-4776
(905) 507-4779
www.ipro-realty.ca/

























