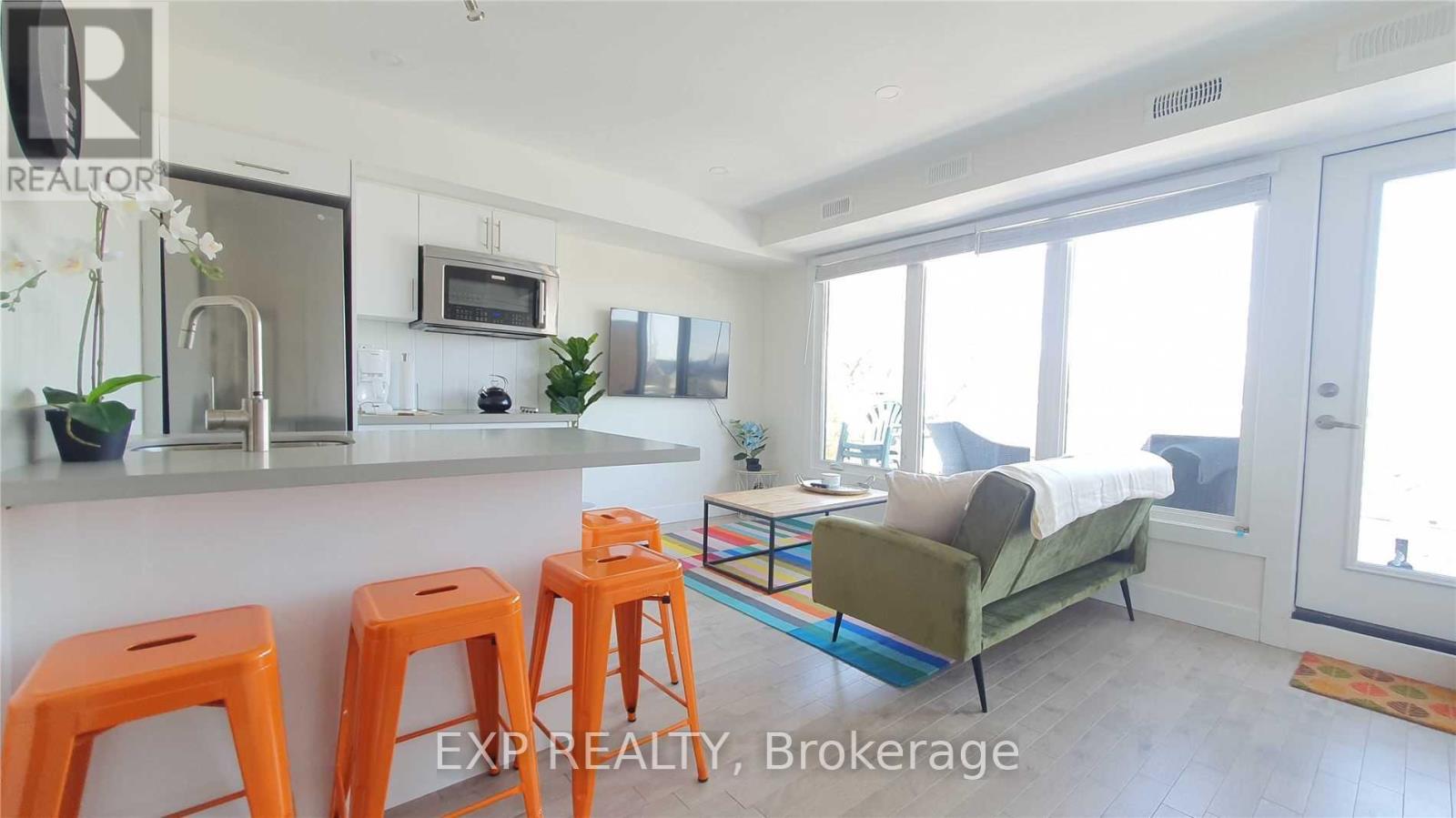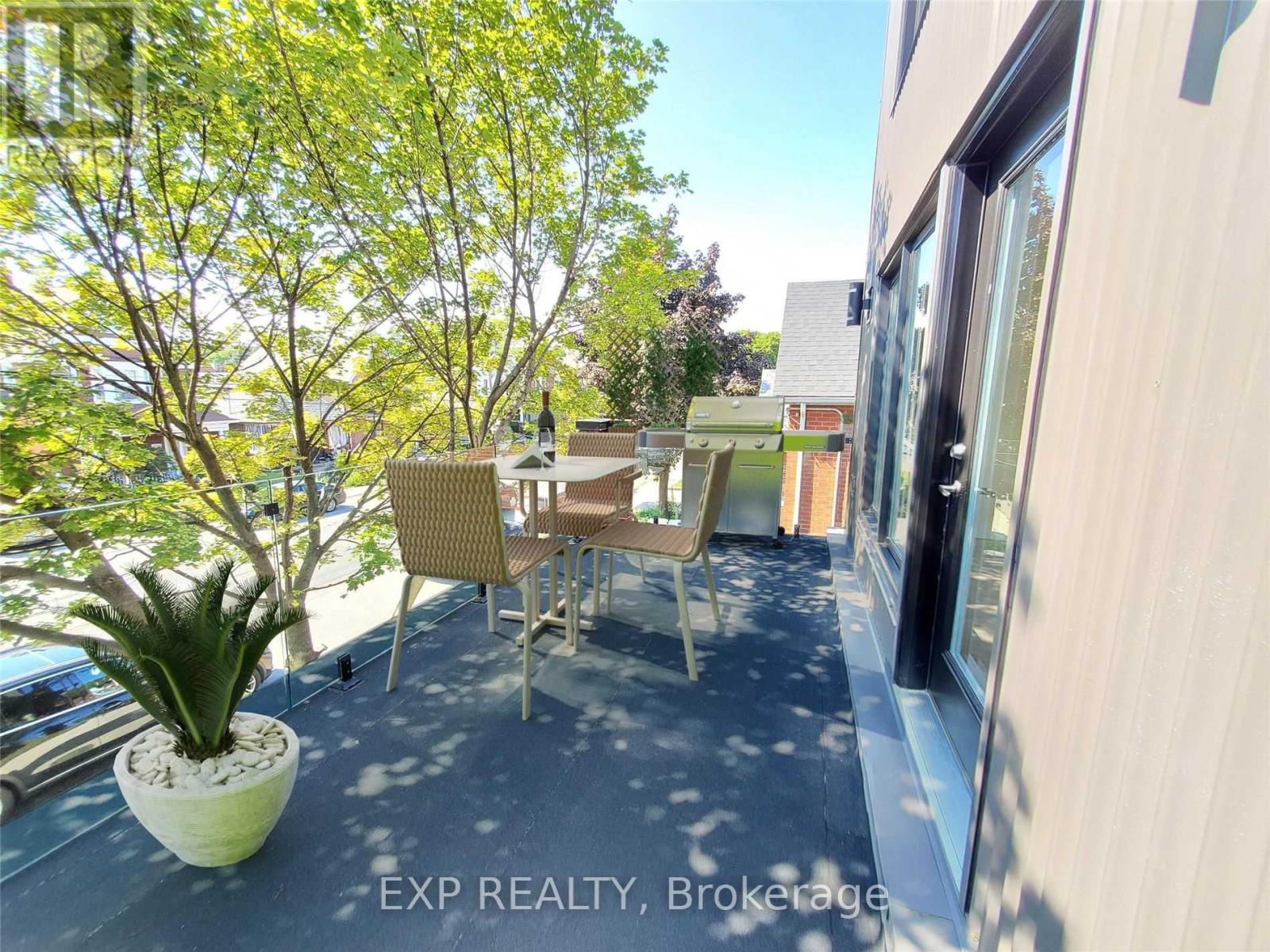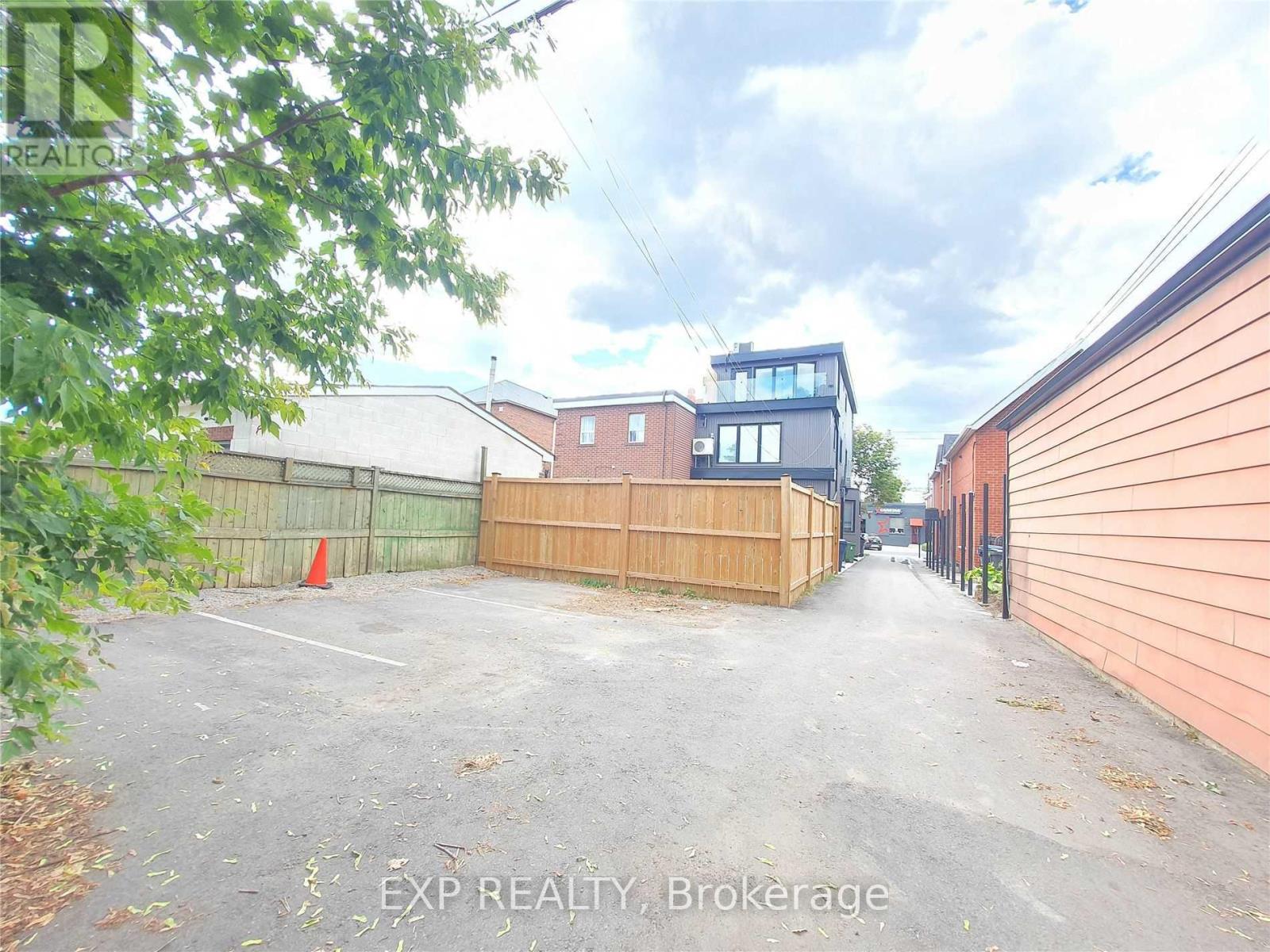2 - 1175 Dovercourt Road Toronto, Ontario M6H 2Y1
$3,800 Monthly
Stylish 3-Bed, 2-Bath Unit with Luxe Finishes! This thoughtfully designed home features a spacious master suite with ensuite bath, in-suite laundry, sleek stainless-steel appliances, and a stunning quartz countertop in the open-concept kitchen/living area. Enjoy exclusive access to a large backyard, secure bike storage, and a dedicated parking spot. Perfectly located on a vibrant, iconic street step from the buzzing Geary Avenue revitalization, Davenport bike corridor, and a short stroll to Bloor. Convenient access to TTC, trendy restaurants, and boutique shops urban living at its finest! **** EXTRAS **** NONE (id:24801)
Property Details
| MLS® Number | W11897601 |
| Property Type | Single Family |
| Community Name | Dovercourt-Wallace Emerson-Junction |
| ParkingSpaceTotal | 1 |
Building
| BathroomTotal | 2 |
| BedroomsAboveGround | 3 |
| BedroomsTotal | 3 |
| BasementFeatures | Apartment In Basement |
| BasementType | N/a |
| ConstructionStyleAttachment | Semi-detached |
| CoolingType | Central Air Conditioning |
| ExteriorFinish | Aluminum Siding |
| FlooringType | Hardwood |
| StoriesTotal | 3 |
| Type | House |
| UtilityWater | Municipal Water |
Land
| Acreage | No |
| Sewer | Sanitary Sewer |
Rooms
| Level | Type | Length | Width | Dimensions |
|---|---|---|---|---|
| Main Level | Living Room | 3.35 m | 5.28 m | 3.35 m x 5.28 m |
| Main Level | Kitchen | 2.13 m | 4.26 m | 2.13 m x 4.26 m |
| Main Level | Bedroom | 4.06 m | 4.06 m | 4.06 m x 4.06 m |
| Main Level | Bedroom | 3.35 m | 3.65 m | 3.35 m x 3.65 m |
| Main Level | Bedroom | 3.2 m | 2.89 m | 3.2 m x 2.89 m |
Interested?
Contact us for more information
Alykhan Jinnah
Salesperson
4711 Yonge St 10th Flr, 106430
Toronto, Ontario M2N 6K8




























