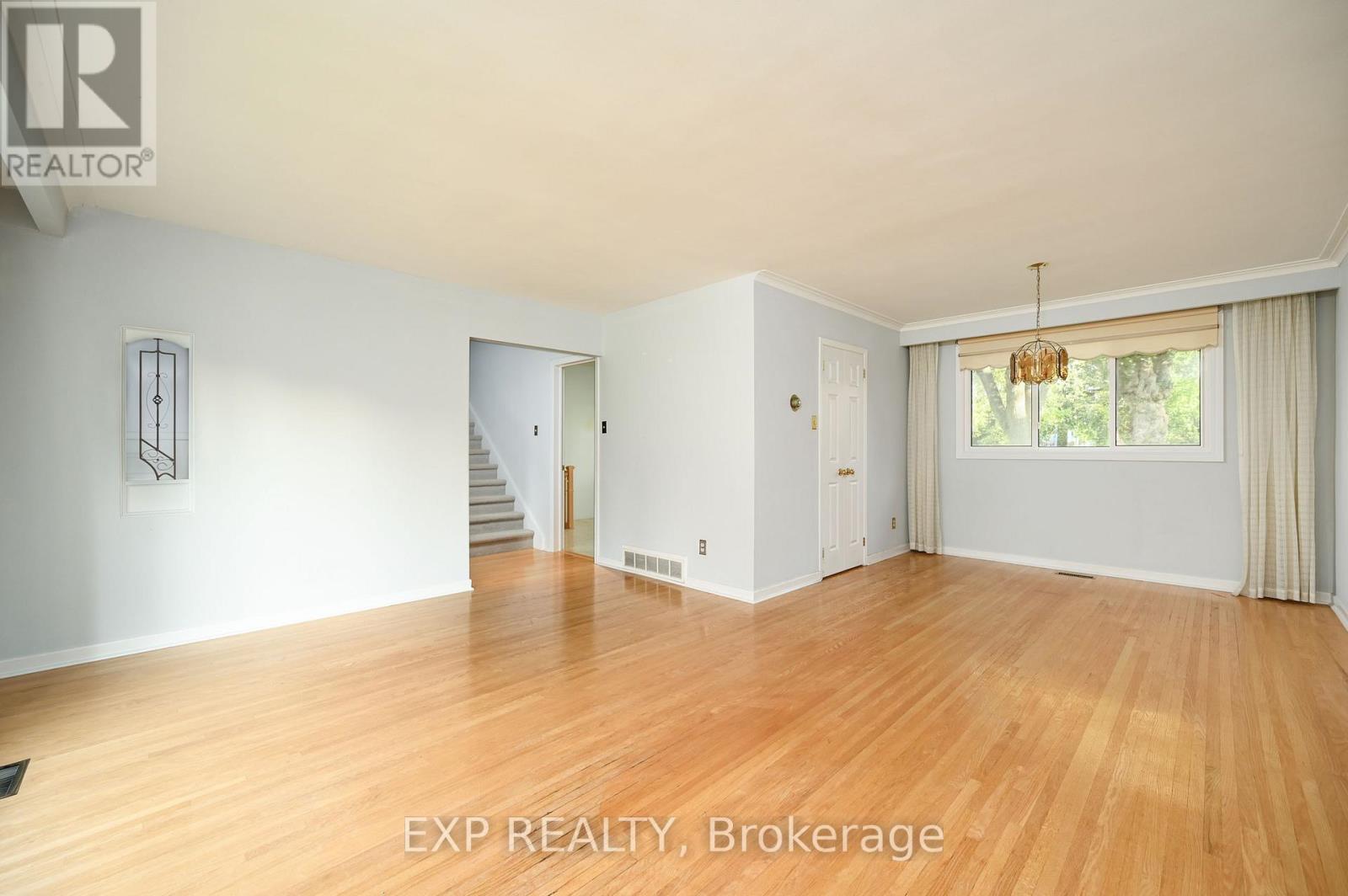2132 Hixon Street Oakville, Ontario L6L 1T4
$3,900 Monthly
Tucked away on a peaceful, family-friendly street in Bronte, this charming 3-bedroom, 2-bathroom home offers the perfect blend of comfort and convenience. Overlooking a tranquil park, the property is just a short walk from the vibrant downtown Bronte, making it an ideal location for families. The main level features beautiful hardwood floors, enhancing the warm and inviting atmosphere throughout the home. Step outside to a serene, private backyardperfect for relaxing or entertaining. The basement provides ample storage space, along with a cozy rec room complete with a fireplace. With Bronte Village, schools, shopping, and a brand-new park just steps away, this home is in a prime spot. Offering easy access to shopping, parks, the lake, as well as the Go Station and QEW, this home combines the best of both worlds. Dont miss this incredible leasing opportunity in one of Brontes most sought-after neighbourhoods! (id:24801)
Property Details
| MLS® Number | W11897845 |
| Property Type | Single Family |
| Community Name | 1017 - SW Southwest |
| AmenitiesNearBy | Schools, Park |
| ParkingSpaceTotal | 3 |
Building
| BathroomTotal | 2 |
| BedroomsAboveGround | 3 |
| BedroomsTotal | 3 |
| Appliances | Water Heater |
| BasementDevelopment | Finished |
| BasementType | N/a (finished) |
| ConstructionStyleAttachment | Detached |
| ConstructionStyleSplitLevel | Sidesplit |
| CoolingType | Central Air Conditioning |
| ExteriorFinish | Vinyl Siding, Brick |
| FireplacePresent | Yes |
| FireplaceTotal | 2 |
| HalfBathTotal | 1 |
| HeatingFuel | Natural Gas |
| HeatingType | Forced Air |
| SizeInterior | 1499.9875 - 1999.983 Sqft |
| Type | House |
| UtilityWater | Municipal Water |
Parking
| Attached Garage |
Land
| Acreage | No |
| FenceType | Fenced Yard |
| LandAmenities | Schools, Park |
| Sewer | Sanitary Sewer |
Rooms
| Level | Type | Length | Width | Dimensions |
|---|---|---|---|---|
| Second Level | Eating Area | 3.2 m | 2.13 m | 3.2 m x 2.13 m |
| Second Level | Kitchen | 2.79 m | 2.41 m | 2.79 m x 2.41 m |
| Second Level | Family Room | 6.73 m | 2.9 m | 6.73 m x 2.9 m |
| Second Level | Dining Room | 3.02 m | 2.92 m | 3.02 m x 2.92 m |
| Basement | Laundry Room | 5.18 m | 2.69 m | 5.18 m x 2.69 m |
| Basement | Den | 2.79 m | 2.67 m | 2.79 m x 2.67 m |
| Basement | Recreational, Games Room | 4.52 m | 3.66 m | 4.52 m x 3.66 m |
| Main Level | Foyer | 2.69 m | 2.01 m | 2.69 m x 2.01 m |
| Main Level | Living Room | 4.85 m | 3.81 m | 4.85 m x 3.81 m |
| Upper Level | Primary Bedroom | 3.99 m | 3.02 m | 3.99 m x 3.02 m |
| Upper Level | Bedroom 2 | 4.14 m | 2.74 m | 4.14 m x 2.74 m |
| Upper Level | Bedroom 3 | 3.05 m | 2.69 m | 3.05 m x 2.69 m |
Interested?
Contact us for more information
Ameena Alvi
Salesperson
2010 Winston Park Dr #290a
Oakville, Ontario L6H 5R7





















