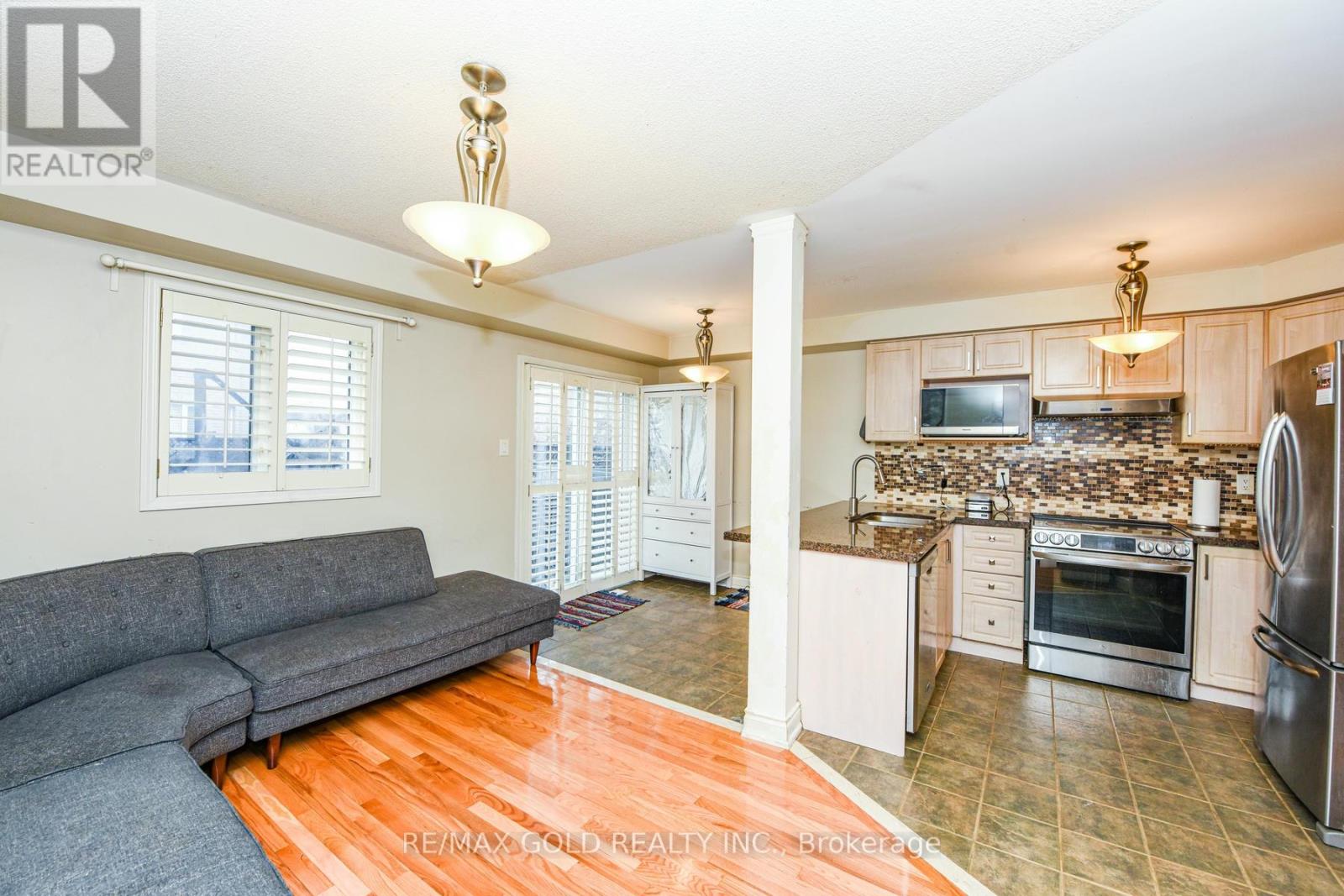949 Flute Way Mississauga, Ontario L5W 1S7
$1,099,999
Great Opportunity With Rental Income Potential ,Specious 4+1 Bedroom,4 Washrooms Semi Detached Home, Prime Location, Beautiful living In the Heart of Mississauga, very easy access to highway network, 401 and 407.Minutes from Heartland centre shopping area. Wonderful family house with in-law suit in basement with kitchen and 4 pc washroom, entrance from garage. Large Open Concept Kitchen, Hardwood On Main Level. Close To Highly Ranked & Best Schools in The Area - Saint Marcellinus School, David Leader Middle School, & Mississauga Secondary School. Close to walking tracks, park & forest. **** EXTRAS **** S/s 2 Fridge, S/s 2 Stove, B/I Dishwasher And 2 Washer/Dryer. All Electrical, Light Fixtures And . Close To Schools, Hospital, Parks, Go Station, Shopping Mall, 401 (id:24801)
Property Details
| MLS® Number | W11896043 |
| Property Type | Single Family |
| Community Name | Meadowvale Village |
| AmenitiesNearBy | Park, Place Of Worship, Public Transit, Schools |
| ParkingSpaceTotal | 4 |
Building
| BathroomTotal | 4 |
| BedroomsAboveGround | 4 |
| BedroomsBelowGround | 1 |
| BedroomsTotal | 5 |
| BasementFeatures | Apartment In Basement |
| BasementType | N/a |
| ConstructionStyleAttachment | Semi-detached |
| CoolingType | Central Air Conditioning |
| FlooringType | Hardwood, Laminate, Ceramic |
| HalfBathTotal | 1 |
| HeatingFuel | Natural Gas |
| HeatingType | Forced Air |
| StoriesTotal | 2 |
| SizeInterior | 1499.9875 - 1999.983 Sqft |
| Type | House |
| UtilityWater | Municipal Water |
Parking
| Garage |
Land
| Acreage | No |
| FenceType | Fenced Yard |
| LandAmenities | Park, Place Of Worship, Public Transit, Schools |
| Sewer | Septic System |
| SizeDepth | 103 Ft ,4 In |
| SizeFrontage | 22 Ft ,6 In |
| SizeIrregular | 22.5 X 103.4 Ft ; One Side Lenght Is 103.29 |
| SizeTotalText | 22.5 X 103.4 Ft ; One Side Lenght Is 103.29 |
Rooms
| Level | Type | Length | Width | Dimensions |
|---|---|---|---|---|
| Second Level | Primary Bedroom | 14.44 m | 13.22 m | 14.44 m x 13.22 m |
| Second Level | Bedroom 2 | 10.07 m | 9.84 m | 10.07 m x 9.84 m |
| Second Level | Bedroom 3 | 9.84 m | 8.37 m | 9.84 m x 8.37 m |
| Second Level | Bedroom 4 | 11.81 m | 8.2 m | 11.81 m x 8.2 m |
| Basement | Living Room | 12.47 m | 11.15 m | 12.47 m x 11.15 m |
| Basement | Bedroom | 13.78 m | 11.48 m | 13.78 m x 11.48 m |
| Basement | Kitchen | 10.99 m | 8.2 m | 10.99 m x 8.2 m |
| Ground Level | Living Room | 22.31 m | 13.45 m | 22.31 m x 13.45 m |
| Ground Level | Dining Room | 22.31 m | 13.45 m | 22.31 m x 13.45 m |
| Ground Level | Kitchen | 16.67 m | 7.68 m | 16.67 m x 7.68 m |
| Ground Level | Family Room | 15.35 m | 8.96 m | 15.35 m x 8.96 m |
Interested?
Contact us for more information
Javaid Virk Arshad
Broker
5865 Mclaughlin Rd #6
Mississauga, Ontario L5R 1B8
Khuram Aftab
Broker
5865 Mclaughlin Rd #6
Mississauga, Ontario L5R 1B8











































