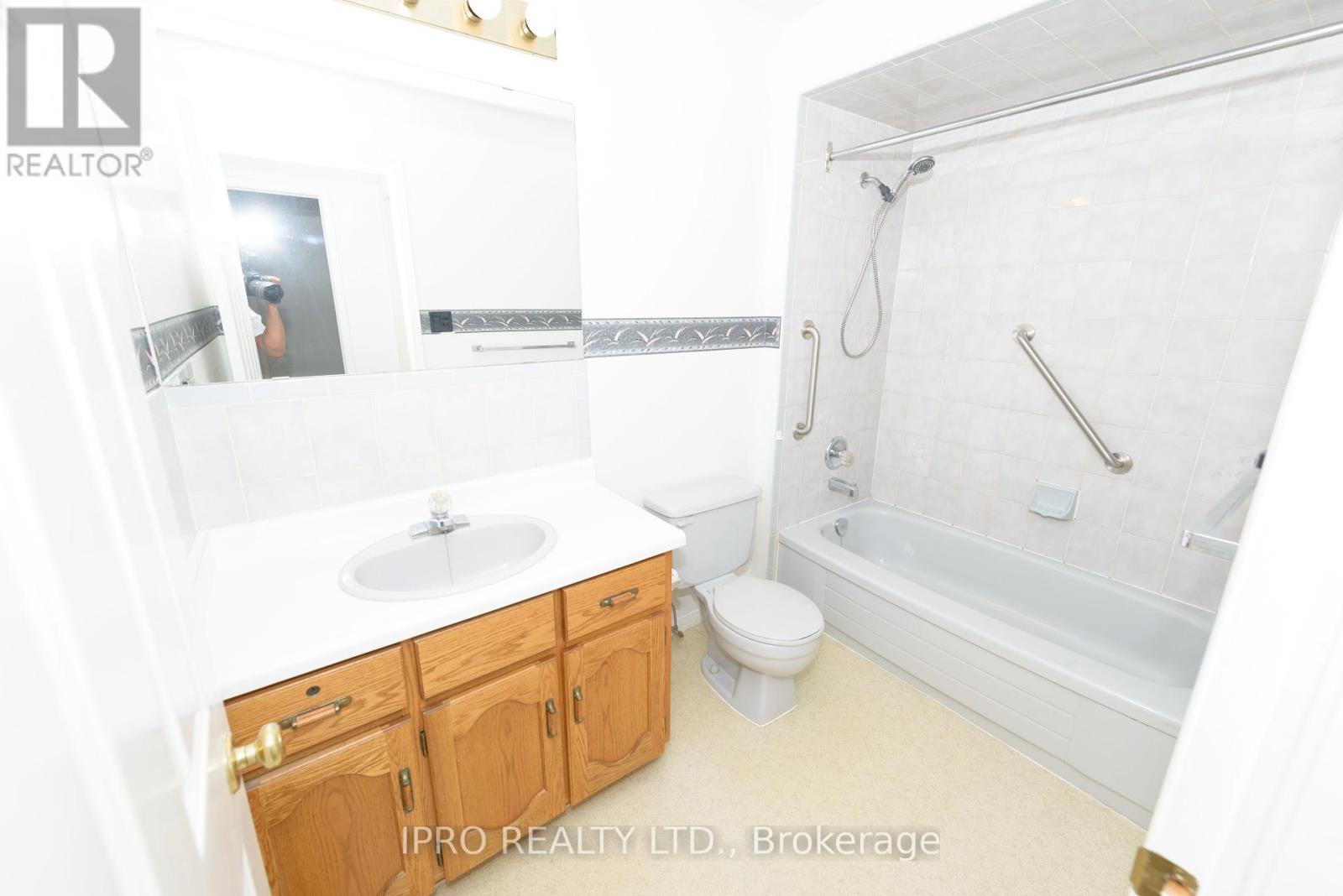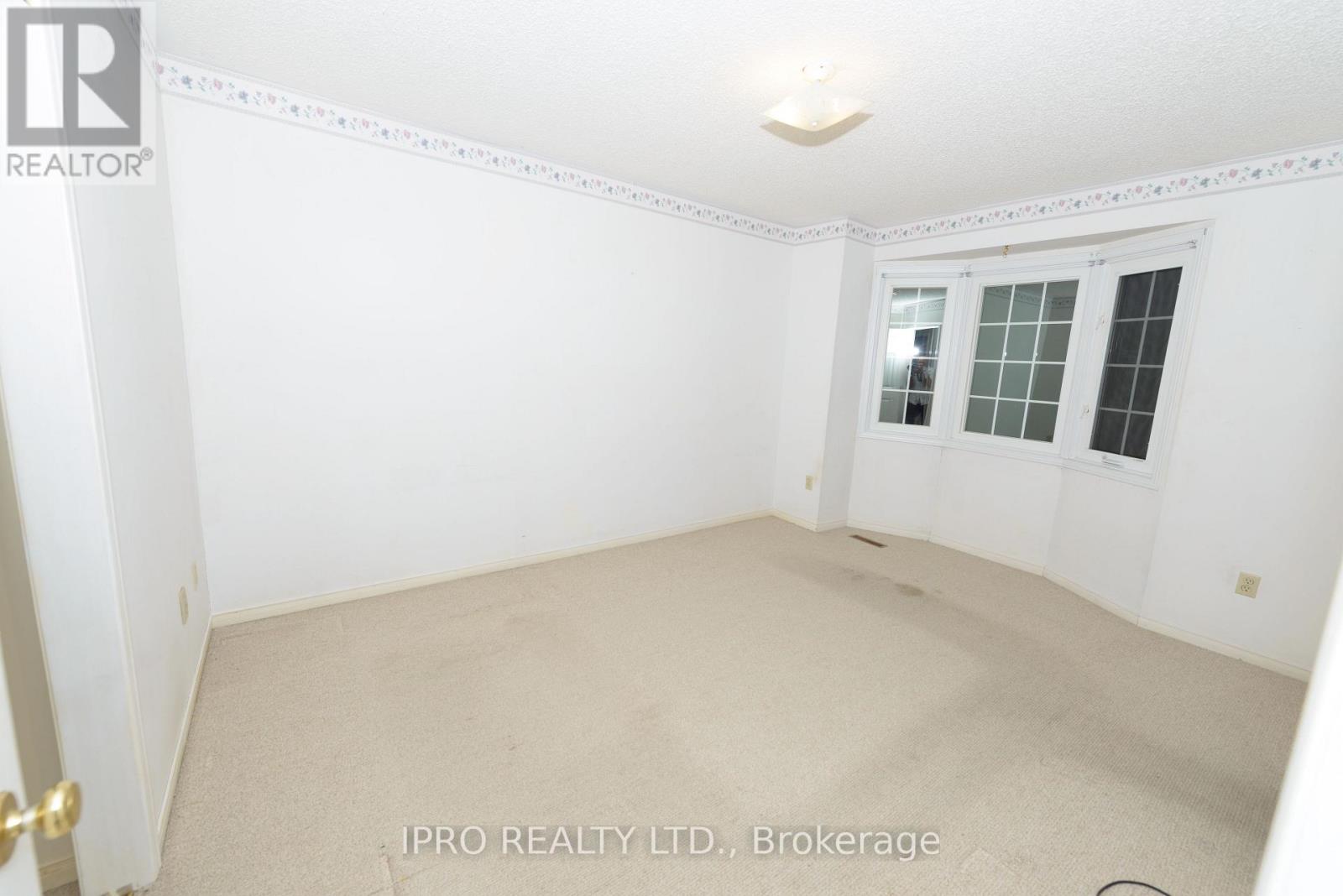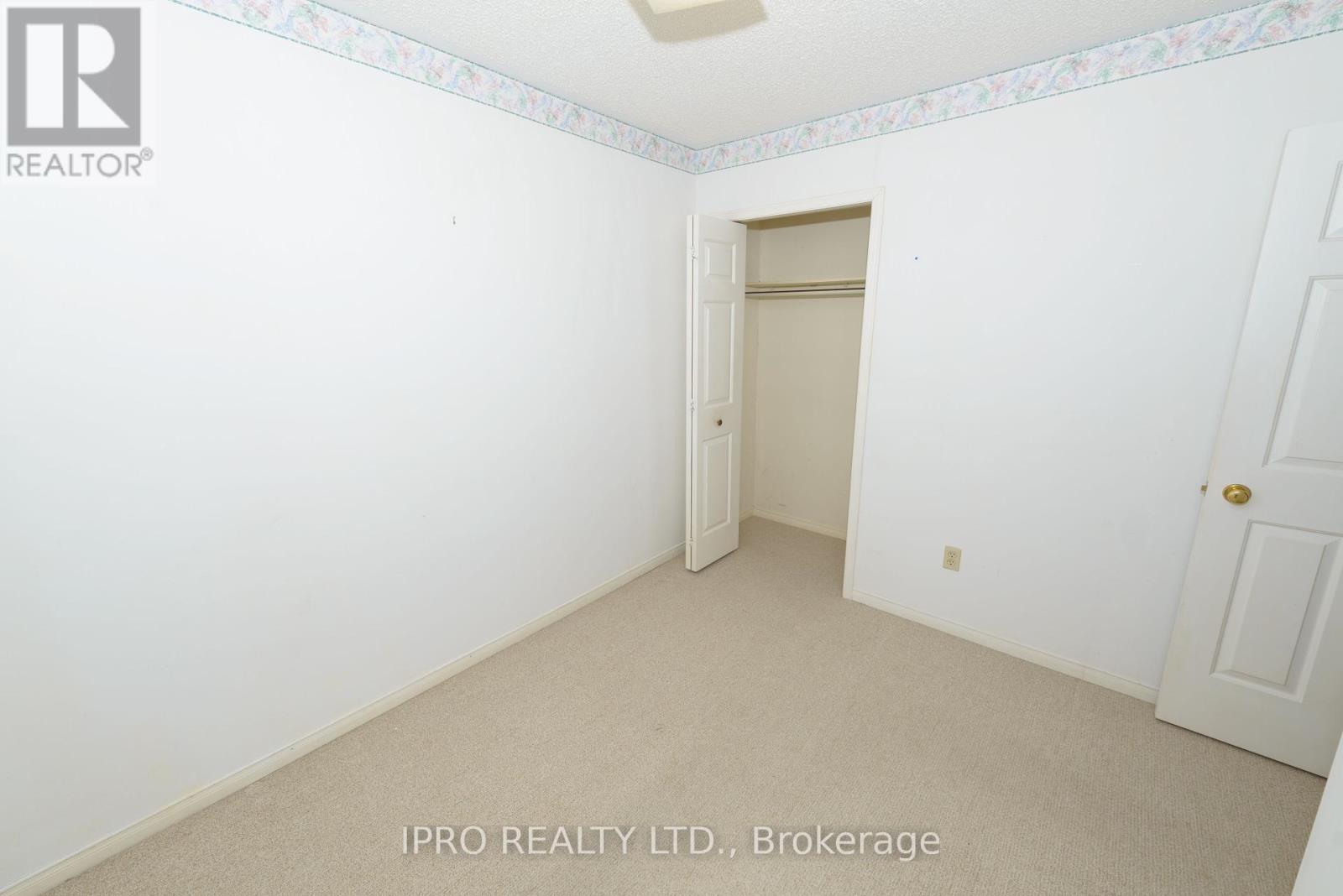28 - 38 Elora Drive Hamilton, Ontario L9C 7L4
$499,999Maintenance, Water, Common Area Maintenance
$567 Monthly
Maintenance, Water, Common Area Maintenance
$567 MonthlyThis 2 story unit with a walk-out basement offers first time home buyers or investors the opportunity to add their personal touch. It features 3 Bedrooms, 4 Bathrooms, a spacious and very serene terrace just off the dining area. There is single car garage with direct access to the basement, a private driveway that parks 1 one car and plenty of visitor's parking. The finished basement can serve as a 4th bedroom, home office or recreation. The basement offers a possibility of adding a kitchen to create a complete suite. The basement is also occupied by a spacious laundry room storage space and a 2 pc washroom. Legal Description. UNIT 28, LEVEL 1, WENTWORTH CONDOMINIUM PLAN NO. 130 ; BLK 29 PL 62M-468, S/T LT37255, S/T LT182119, AS IN DECLARATION LT241676 ; HAMILTON. Maint Fee incl.: snow removal, lawn care, common area maintenance and water. A/C and Dishwasher are "As is". (id:24801)
Property Details
| MLS® Number | X11896052 |
| Property Type | Single Family |
| Community Name | Fessenden |
| Community Features | Pet Restrictions |
| Features | Lighting |
| Parking Space Total | 2 |
| Structure | Porch |
Building
| Bathroom Total | 4 |
| Bedrooms Above Ground | 3 |
| Bedrooms Total | 3 |
| Amenities | Fireplace(s) |
| Appliances | Water Heater, Dryer, Refrigerator, Stove, Washer |
| Basement Development | Partially Finished |
| Basement Type | N/a (partially Finished) |
| Cooling Type | Central Air Conditioning |
| Exterior Finish | Brick, Vinyl Siding |
| Fireplace Present | Yes |
| Fireplace Total | 1 |
| Foundation Type | Poured Concrete |
| Half Bath Total | 2 |
| Heating Fuel | Natural Gas |
| Heating Type | Forced Air |
| Stories Total | 2 |
| Size Interior | 1,200 - 1,399 Ft2 |
| Type | Row / Townhouse |
Parking
| Garage |
Land
| Acreage | No |
Rooms
| Level | Type | Length | Width | Dimensions |
|---|---|---|---|---|
| Second Level | Bathroom | 2.93 m | 1.56 m | 2.93 m x 1.56 m |
| Second Level | Bedroom | 2.47 m | 3.72 m | 2.47 m x 3.72 m |
| Second Level | Bathroom | 1.71 m | 2.68 m | 1.71 m x 2.68 m |
| Second Level | Bedroom 2 | 3.08 m | 3.11 m | 3.08 m x 3.11 m |
| Second Level | Primary Bedroom | 3.08 m | 4.08 m | 3.08 m x 4.08 m |
| Lower Level | Recreational, Games Room | 5.21 m | 4.42 m | 5.21 m x 4.42 m |
| Lower Level | Utility Room | 2.1 m | 1.7 m | 2.1 m x 1.7 m |
| Main Level | Family Room | 8 m | 12.3 m | 8 m x 12.3 m |
| Main Level | Dining Room | 8.4 m | 8.1 m | 8.4 m x 8.1 m |
| Main Level | Kitchen | 3.07 m | 3.07 m | 3.07 m x 3.07 m |
| Main Level | Bathroom | 1.25 m | 1.98 m | 1.25 m x 1.98 m |
| Main Level | Foyer | 1.8 m | 1.92 m | 1.8 m x 1.92 m |
https://www.realtor.ca/real-estate/27744798/28-38-elora-drive-hamilton-fessenden-fessenden
Contact Us
Contact us for more information
Nicole Anderson
Salesperson
www.andersonandchristian.com/
272 Queen Street East
Brampton, Ontario L6V 1B9
(905) 454-1100
Sheldon Christian
Salesperson
(647) 701-3628
www.andersonandchristian.com/
www.facebook.com/Andersonandchristian?ref_type=bookmark
www.linkedin.com/in/sheldon-christian-379b4910/
272 Queen Street East
Brampton, Ontario L6V 1B9
(905) 454-1100


























