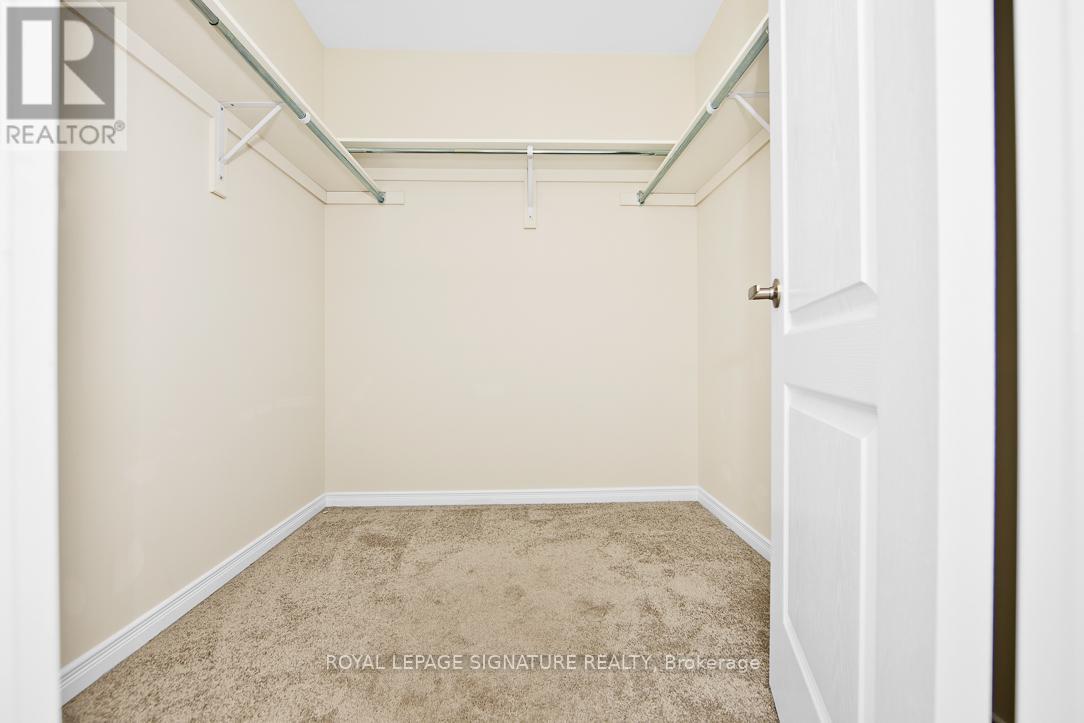21 Cloy Drive Thorold, Ontario L3B 0G5
$829,900
This Stunning Four-Bedroom, Three -Bathroom Detached Home Is Well-Maintained And Situated In The City Of Thorold. The Property Features Open-Concept Layout With Hardwood & Ceramic Flooring On The Main Level. A Spacious Kitchen Seamlessly Connected To The Dining Area, Overlooking The Backyard. Four Bright & Airy Bedrooms On The Second Floor, Including 2 Bathrooms, An Unfinished Basement Offering Endless Possibilities And Two-Car Garage & Parking Space For 4 Vehicles Ideally Located In The Heart Of Niagara, This Home Is Just 10 Minutes From Niagara College And15 Minutes From Brock University, With Easy Access To Highways For Effortless Commuting. (id:24801)
Open House
This property has open houses!
2:00 pm
Ends at:4:00 pm
2:00 pm
Ends at:4:00 pm
Property Details
| MLS® Number | X11896232 |
| Property Type | Single Family |
| Community Name | 562 - Hurricane/Merrittville |
| Amenities Near By | Park, Public Transit, Schools |
| Equipment Type | Water Heater |
| Parking Space Total | 4 |
| Rental Equipment Type | Water Heater |
Building
| Bathroom Total | 3 |
| Bedrooms Above Ground | 4 |
| Bedrooms Total | 4 |
| Appliances | Water Heater, Dryer, Washer |
| Basement Development | Unfinished |
| Basement Type | Full (unfinished) |
| Construction Style Attachment | Detached |
| Cooling Type | Central Air Conditioning |
| Exterior Finish | Brick |
| Flooring Type | Hardwood, Ceramic |
| Foundation Type | Poured Concrete |
| Half Bath Total | 1 |
| Heating Fuel | Natural Gas |
| Heating Type | Forced Air |
| Stories Total | 2 |
| Size Interior | 2,000 - 2,500 Ft2 |
| Type | House |
| Utility Water | Municipal Water |
Parking
| Attached Garage |
Land
| Acreage | No |
| Fence Type | Fenced Yard |
| Land Amenities | Park, Public Transit, Schools |
| Sewer | Sanitary Sewer |
| Size Depth | 91 Ft ,10 In |
| Size Frontage | 36 Ft ,1 In |
| Size Irregular | 36.1 X 91.9 Ft |
| Size Total Text | 36.1 X 91.9 Ft|under 1/2 Acre |
| Zoning Description | R3-11 |
Rooms
| Level | Type | Length | Width | Dimensions |
|---|---|---|---|---|
| Second Level | Bedroom 2 | 3.1 m | 3.02 m | 3.1 m x 3.02 m |
| Second Level | Bedroom 3 | 4.19 m | 4.01 m | 4.19 m x 4.01 m |
| Second Level | Bedroom 4 | 4.19 m | 4.01 m | 4.19 m x 4.01 m |
| Second Level | Bedroom | 3.1 m | 1.8 m | 3.1 m x 1.8 m |
| Basement | Other | 8.48 m | 13.51 m | 8.48 m x 13.51 m |
| Main Level | Dining Room | 4.7 m | 3.4 m | 4.7 m x 3.4 m |
| Main Level | Living Room | 3.51 m | 3.4 m | 3.51 m x 3.4 m |
| Main Level | Kitchen | 3.63 m | 3.33 m | 3.63 m x 3.33 m |
| Main Level | Laundry Room | 3.35 m | 1.83 m | 3.35 m x 1.83 m |
Contact Us
Contact us for more information
Puja Uppal
Salesperson
201-30 Eglinton Ave West
Mississauga, Ontario L5R 3E7
(905) 568-2121
(905) 568-2588
Aj Uppal
Salesperson
www.topprealtygroup.com/
www.facebook.com/topprealtygroup.com
twitter.com/UpUppal
www.linkedin.com/in/aj-uppal-1270b626/
201-30 Eglinton Ave West
Mississauga, Ontario L5R 3E7
(905) 568-2121
(905) 568-2588



























