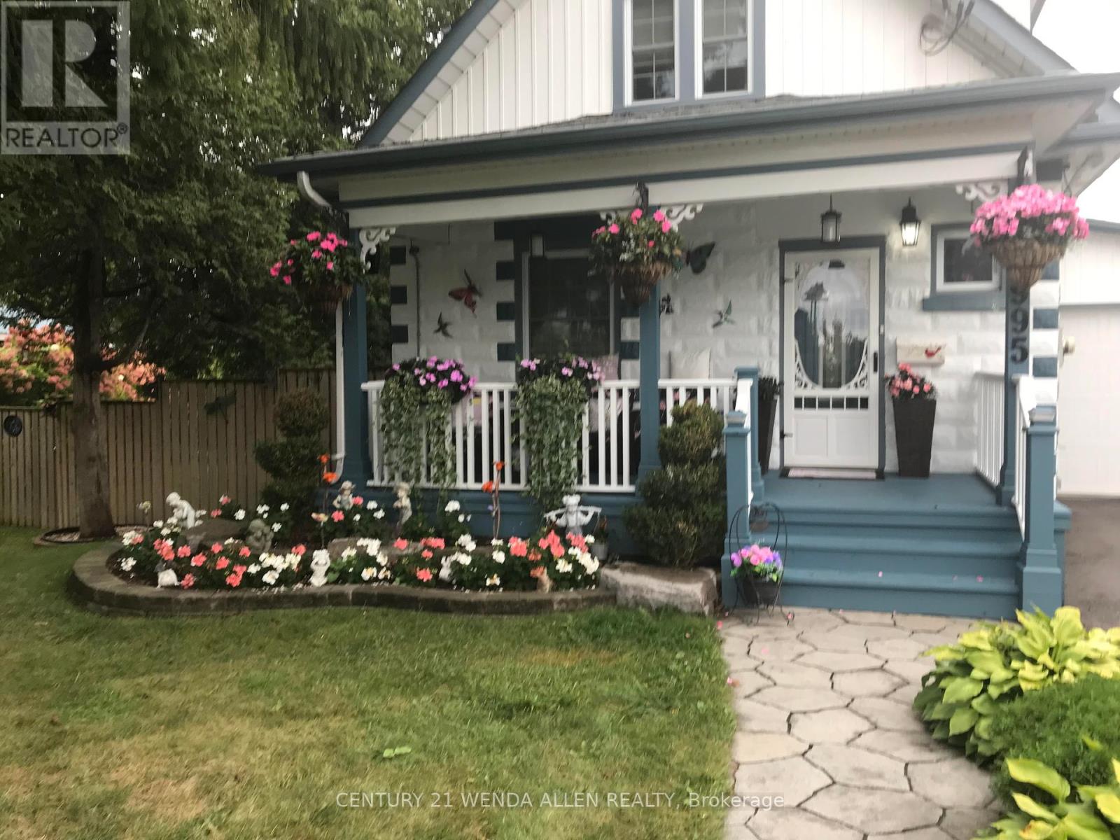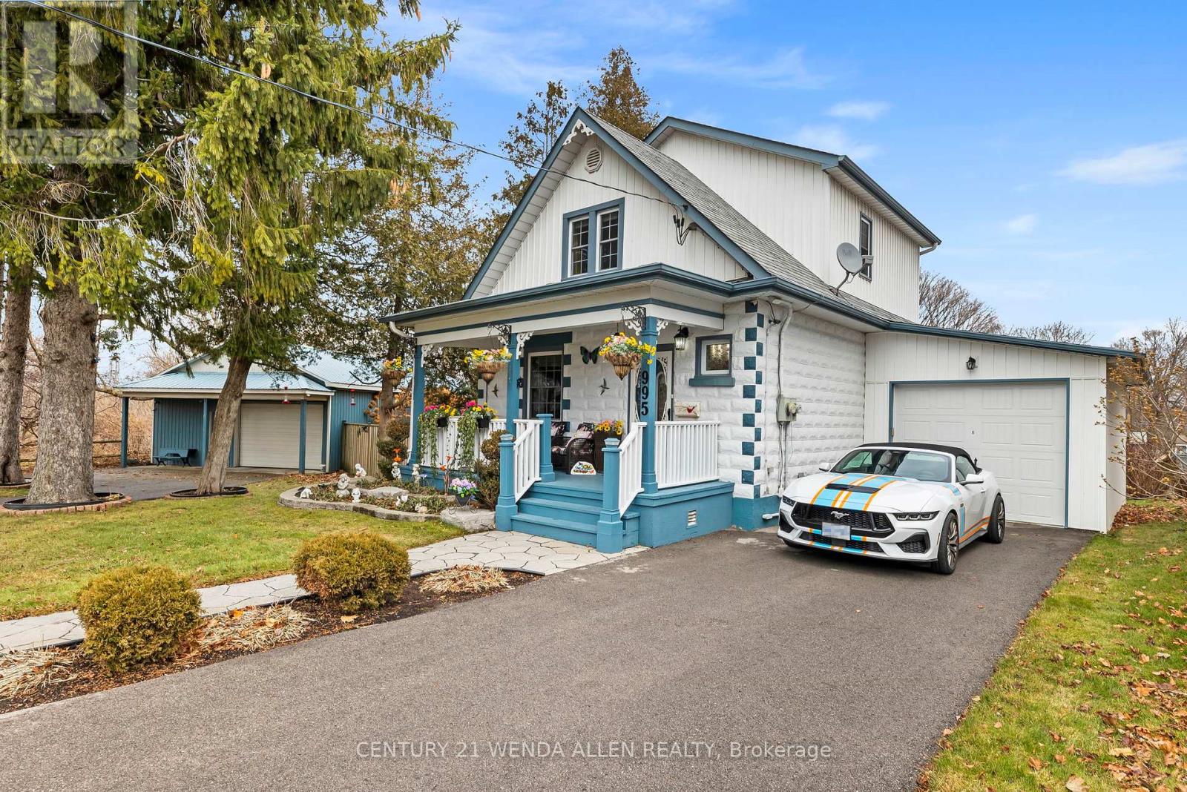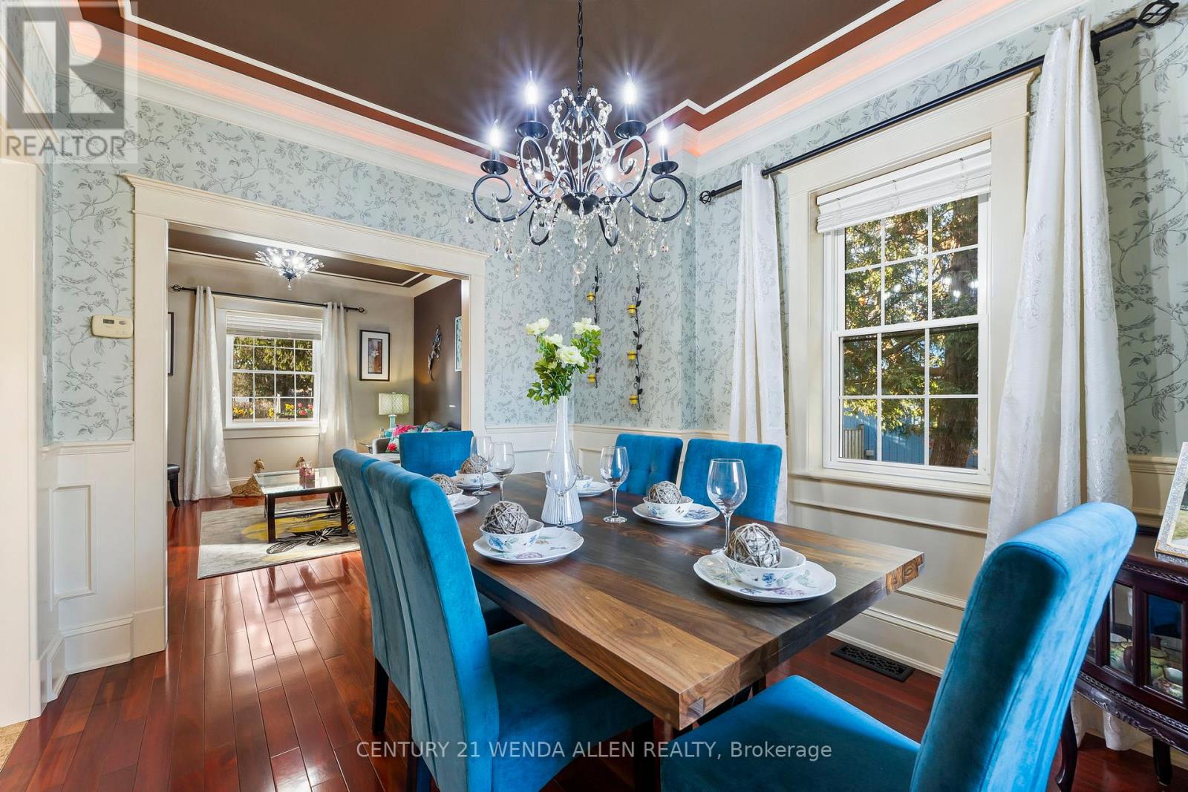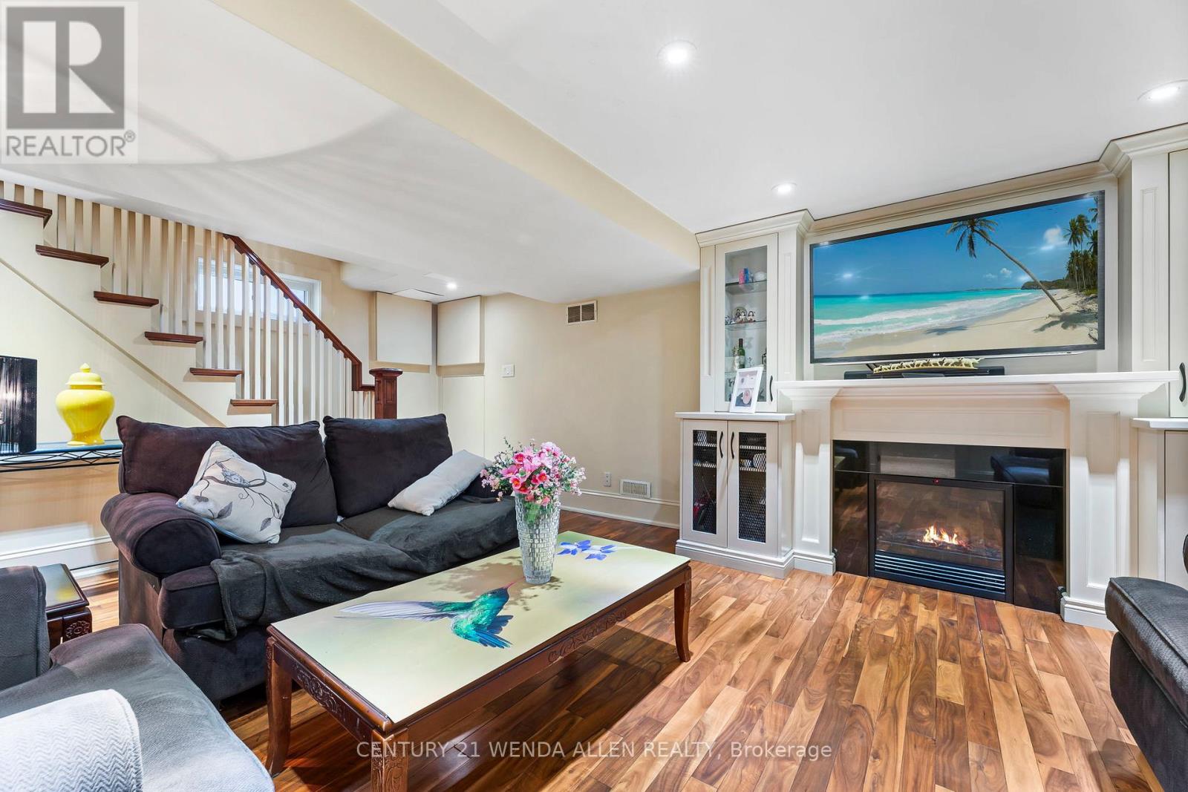995 Cedar Street Oshawa, Ontario L1J 3R5
$799,000
Gorgeous homebuilt in 1925 backing onto a picturesque ravine. This beautifully renovated home exudes pride of ownership, showcasing expert craftsmanship and meticulous updates, including complete electrical and plumbing work. The chefs custom kitchen is a culinary dream, complete with a gas stove, skylight, pantry, granite countertops, glass and marble backsplash, hidden microwave, 600 CFM exhaust fan, and both rope and under-cabinet soffit lighting. It opens to an expansive backyard with a custom two-tiered deck, firepit, and green space perfect for gatherings! Inside, the home boasts 13' ceilings in the master bedroom and hallway, and 9' ceilings throughout. 4 Pc Main bathroom w body air jets. Brazilian hardwood flooring runs through the hall and primary bedroom, Tiger Wood flooring in living and dining rooms. The maple staircase with a cherry finish, wainscoting, luxurious bathrooms with high-end finishes, and upgraded light fixtures bring elegance to every corner. The lower level offers a cozy retreat, featuring a rec room with custom cabinetry and a fireplace, plus a bedroom and bathroom w heated floors, body jets. **** EXTRAS **** The property features a separate 1,200 sq. ft. heated workshop/garage with its own panel R20 wall insulation, R42 ceiling insulation, a durable metal roof, and a 100-amp. Radiant heat. (id:24801)
Property Details
| MLS® Number | E11896309 |
| Property Type | Single Family |
| Community Name | Lakeview |
| Equipment Type | Water Heater - Gas |
| Parking Space Total | 14 |
| Rental Equipment Type | Water Heater - Gas |
| Structure | Workshop |
Building
| Bathroom Total | 2 |
| Bedrooms Above Ground | 2 |
| Bedrooms Below Ground | 1 |
| Bedrooms Total | 3 |
| Amenities | Fireplace(s) |
| Appliances | Water Heater |
| Basement Development | Finished |
| Basement Type | N/a (finished) |
| Construction Style Attachment | Detached |
| Cooling Type | Window Air Conditioner |
| Exterior Finish | Vinyl Siding, Stone |
| Fireplace Present | Yes |
| Fireplace Total | 1 |
| Flooring Type | Hardwood |
| Foundation Type | Unknown |
| Heating Fuel | Natural Gas |
| Heating Type | Forced Air |
| Stories Total | 2 |
| Type | House |
| Utility Water | Municipal Water |
Parking
| Detached Garage |
Land
| Acreage | No |
| Sewer | Sanitary Sewer |
| Size Depth | 140 Ft |
| Size Frontage | 37 Ft ,8 In |
| Size Irregular | 37.67 X 140 Ft |
| Size Total Text | 37.67 X 140 Ft |
| Zoning Description | R2a |
Rooms
| Level | Type | Length | Width | Dimensions |
|---|---|---|---|---|
| Second Level | Primary Bedroom | 3.63 m | 2.8 m | 3.63 m x 2.8 m |
| Second Level | Bedroom 2 | 3.63 m | 2.92 m | 3.63 m x 2.92 m |
| Basement | Bedroom 3 | 3.35 m | 3.11 m | 3.35 m x 3.11 m |
| Basement | Recreational, Games Room | 5.95 m | 4.28 m | 5.95 m x 4.28 m |
| Basement | Bathroom | 2.44 m | 2.44 m | 2.44 m x 2.44 m |
| Main Level | Living Room | 3.65 m | 3.01 m | 3.65 m x 3.01 m |
| Main Level | Dining Room | 3.76 m | 4.03 m | 3.76 m x 4.03 m |
| Main Level | Kitchen | 4.02 m | 3.04 m | 4.02 m x 3.04 m |
https://www.realtor.ca/real-estate/27745372/995-cedar-street-oshawa-lakeview-lakeview
Contact Us
Contact us for more information
Wade Kovacic
Salesperson
(905) 809-3608
newlistproperties.com/
www.facebook.com/WadeKovacicRealEstateTeam/
twitter.com/WadeKovacic
3455 Garrard Road Unit 7
Whitby, Ontario L1R 2N2
(905) 649-3900
(905) 579-1309




































