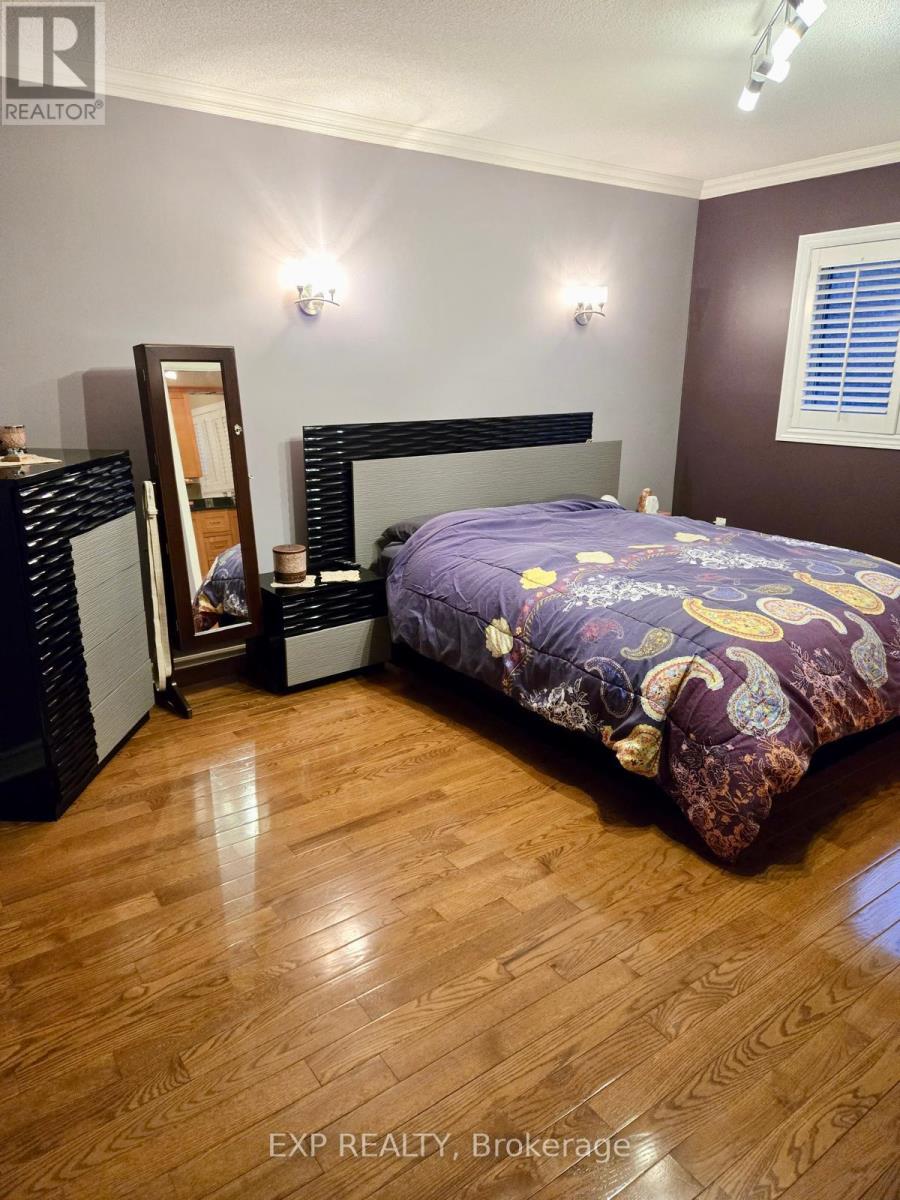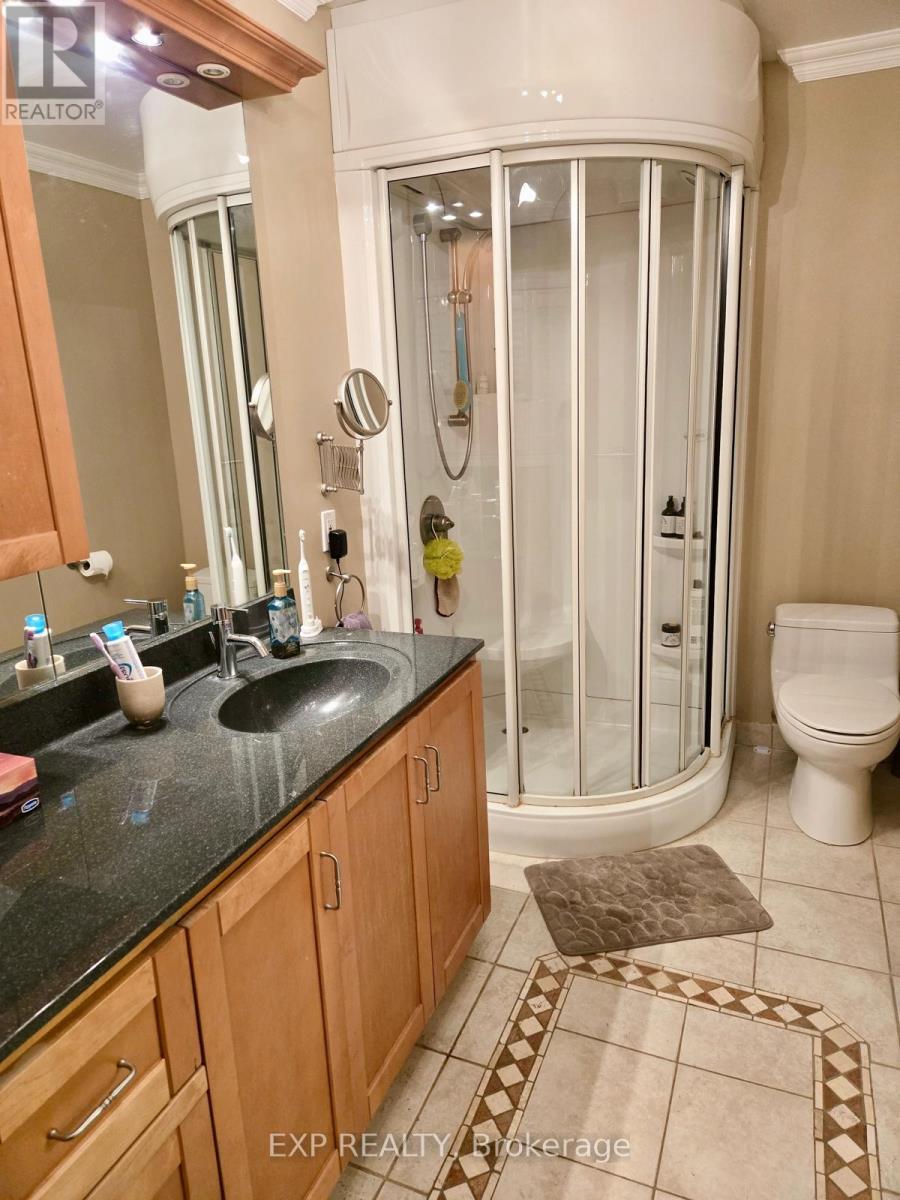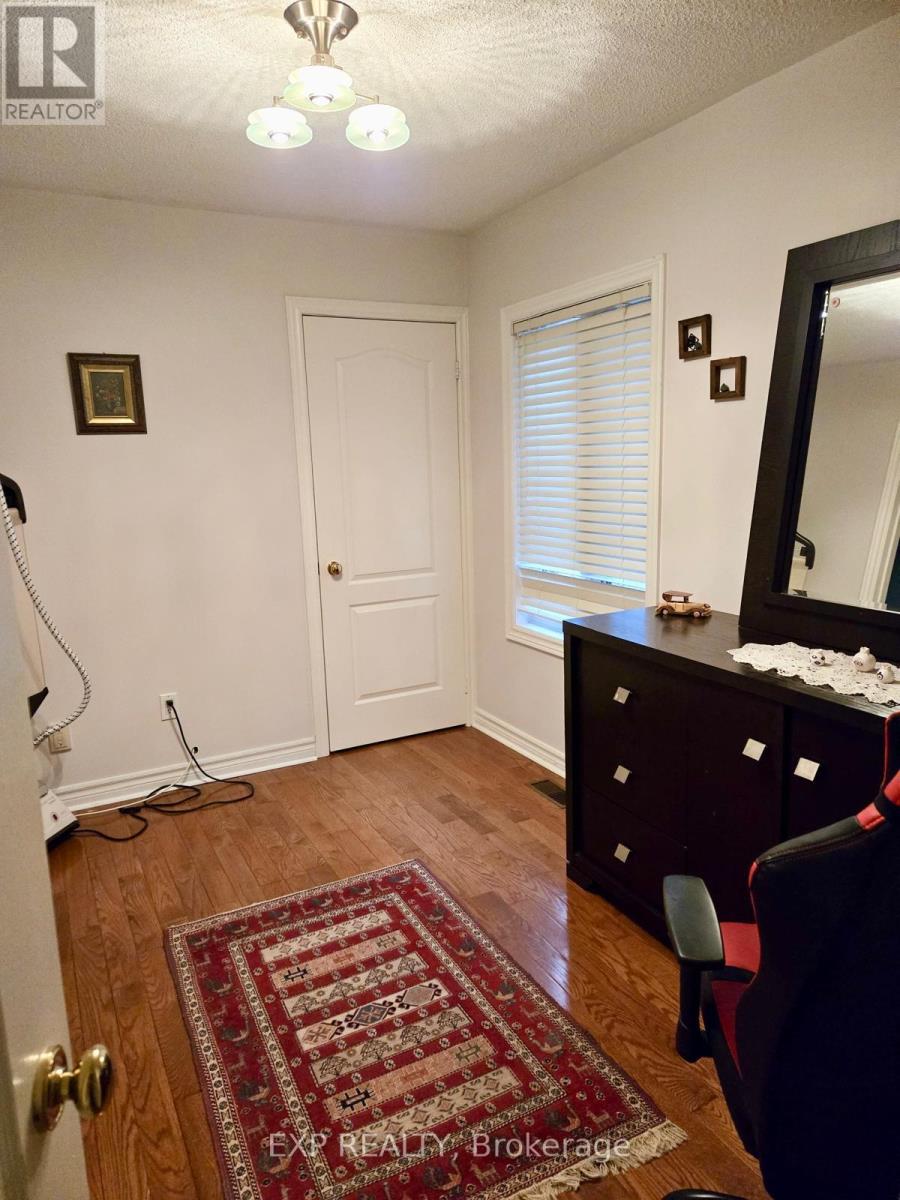8 Mary Gapper Crescent Richmond Hill, Ontario L4C 7L9
$3,700 Monthly
Freehold Townhouse in Great Location. Min walk To Yonge st. and Public Transportation. Close to Richmond Hill Library and Richmond Hill Art Center. Steps to T&T and Supermarket, Plaza, close to Hillcrest Mall, Down town Richmond Hill and lots of Restaurants. All Stainless Steel Appliances (Fridges, Stoves, Dishwasher, Microwave) and Washer & Dryer. Existing Window Coverings. Fire place is not working. Main floor 9' Ceiling, Crown Molding. Tenant has to pay 2/3 of Utilities and Internet. Drive way is shared. Possession date is flexible. Furniture is negotiable. Short term lease is negotiable. **** EXTRAS **** All Window Coverings, Ss Fridge, Stove, Miele Dishwasher, Micro/Range, Newer Washer And Dryer, Skylight. Tv wall Mount In Master & Family Room and second bedroom Included. New Furnace. New AC. (id:24801)
Property Details
| MLS® Number | N11896644 |
| Property Type | Single Family |
| Community Name | North Richvale |
| Features | In Suite Laundry |
| ParkingSpaceTotal | 2 |
Building
| BathroomTotal | 3 |
| BedroomsAboveGround | 3 |
| BedroomsTotal | 3 |
| ConstructionStyleAttachment | Attached |
| CoolingType | Central Air Conditioning |
| ExteriorFinish | Brick |
| FireplacePresent | Yes |
| HalfBathTotal | 1 |
| HeatingFuel | Natural Gas |
| HeatingType | Forced Air |
| StoriesTotal | 2 |
| Type | Row / Townhouse |
Parking
| Attached Garage |
Land
| Acreage | No |
| Sewer | Sanitary Sewer |
| SizeTotalText | Under 1/2 Acre |
Rooms
| Level | Type | Length | Width | Dimensions |
|---|---|---|---|---|
| Second Level | Family Room | 4.721 m | 4.439 m | 4.721 m x 4.439 m |
| Second Level | Primary Bedroom | 4.534 m | 3.782 m | 4.534 m x 3.782 m |
| Second Level | Bedroom 2 | 4.54 m | 2.881 m | 4.54 m x 2.881 m |
| Second Level | Bedroom 3 | 3.552 m | 2.391 m | 3.552 m x 2.391 m |
| Main Level | Dining Room | 3.3 m | 2.645 m | 3.3 m x 2.645 m |
| Main Level | Living Room | 5.254 m | 3.077 m | 5.254 m x 3.077 m |
| Main Level | Kitchen | 3.677 m | 2.404 m | 3.677 m x 2.404 m |
| Main Level | Eating Area | 2.859 m | 2.577 m | 2.859 m x 2.577 m |
Interested?
Contact us for more information
Goli Vakilian
Broker
4711 Yonge St 10th Flr, 106430
Toronto, Ontario M2N 6K8







































