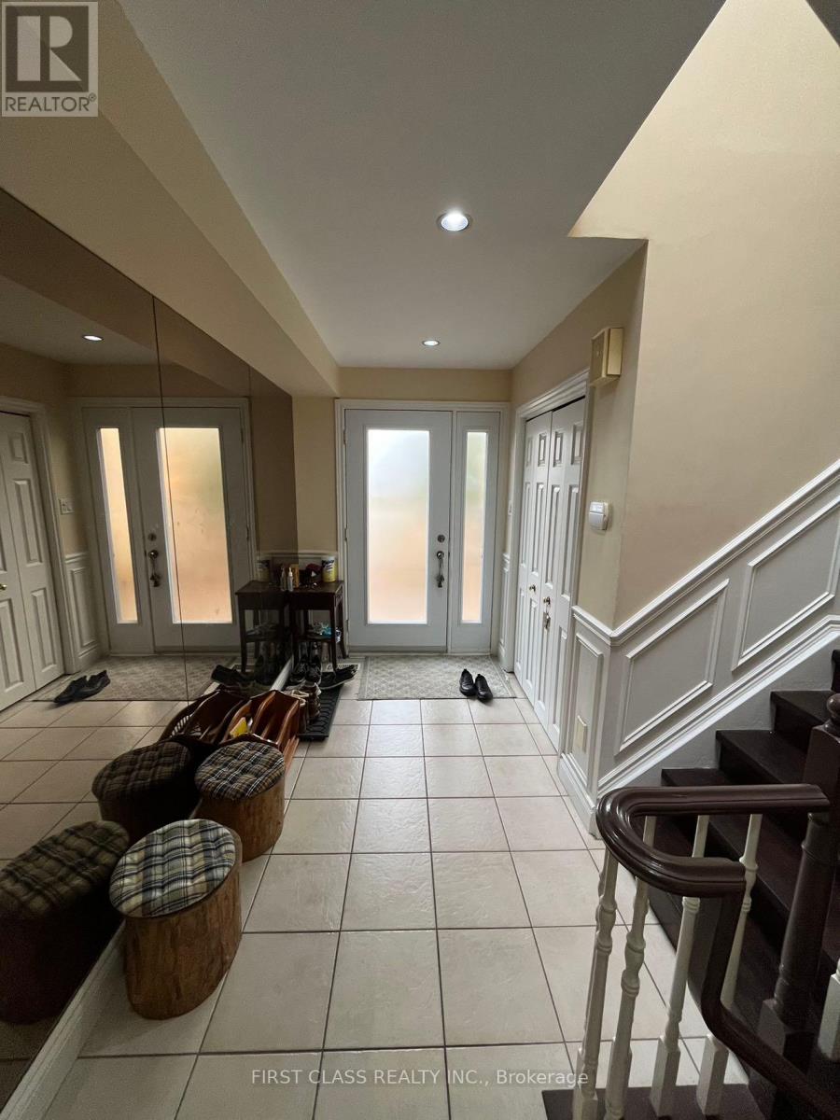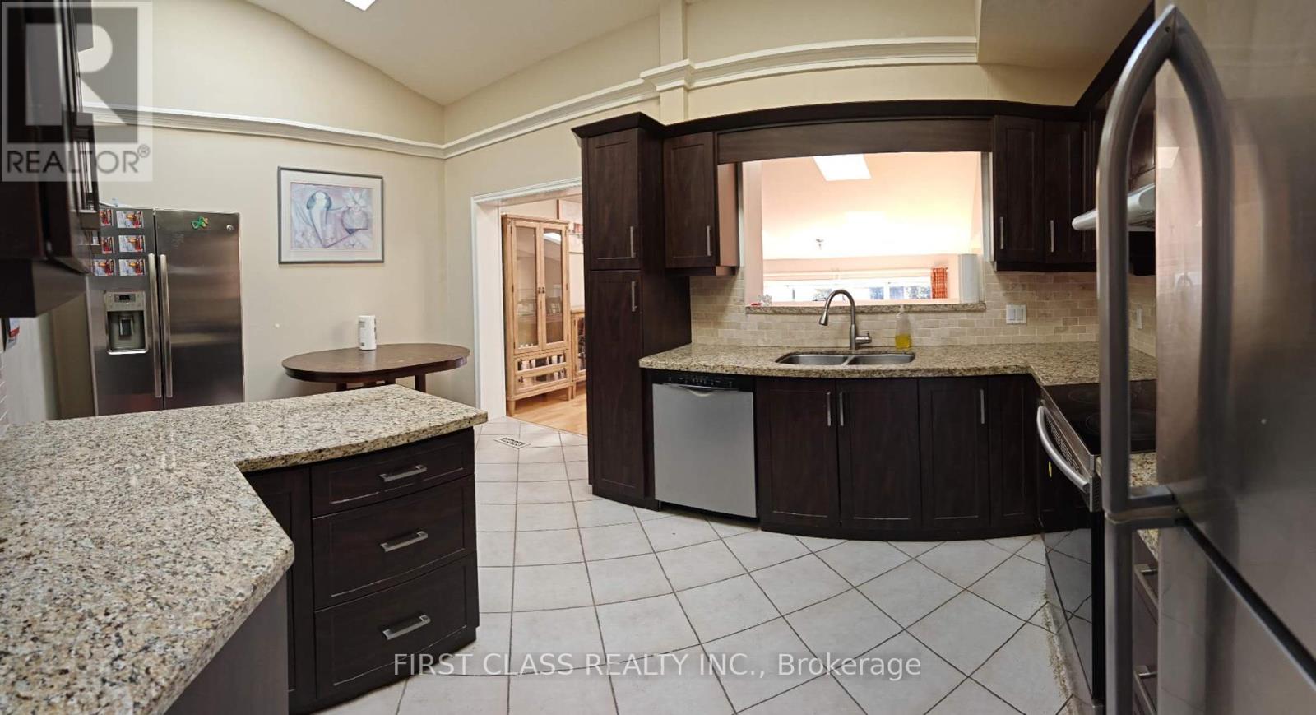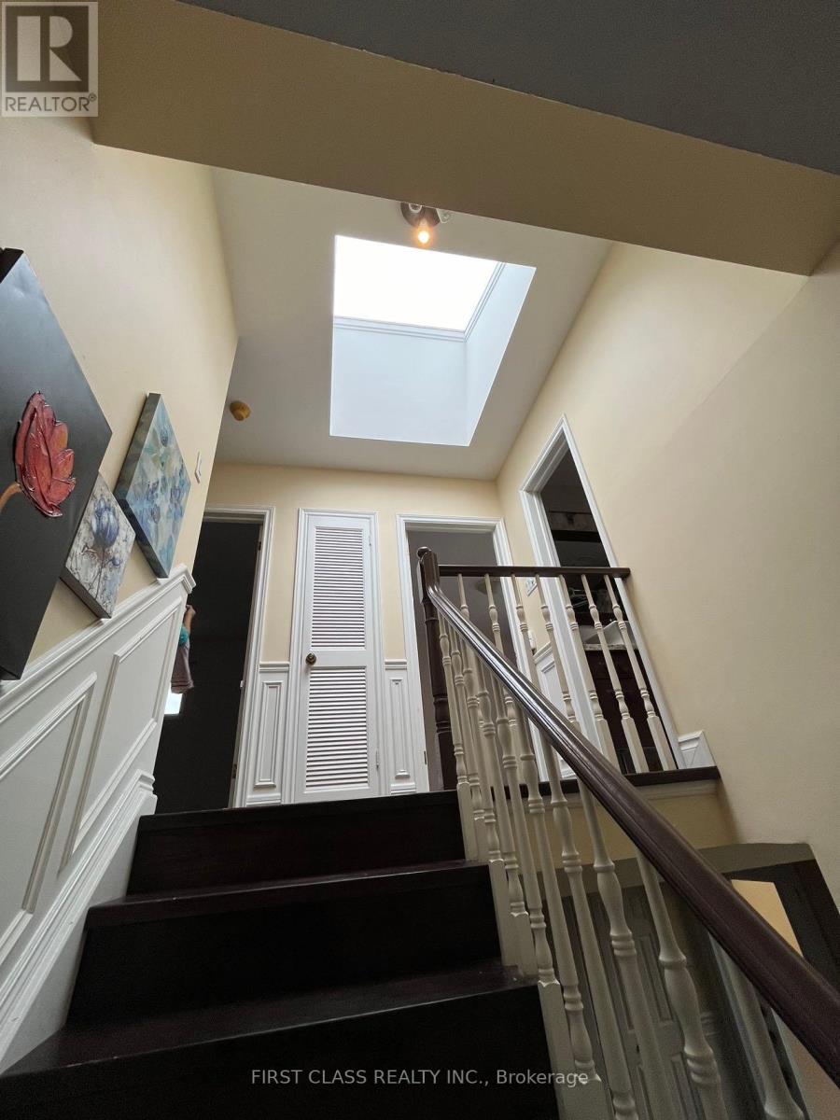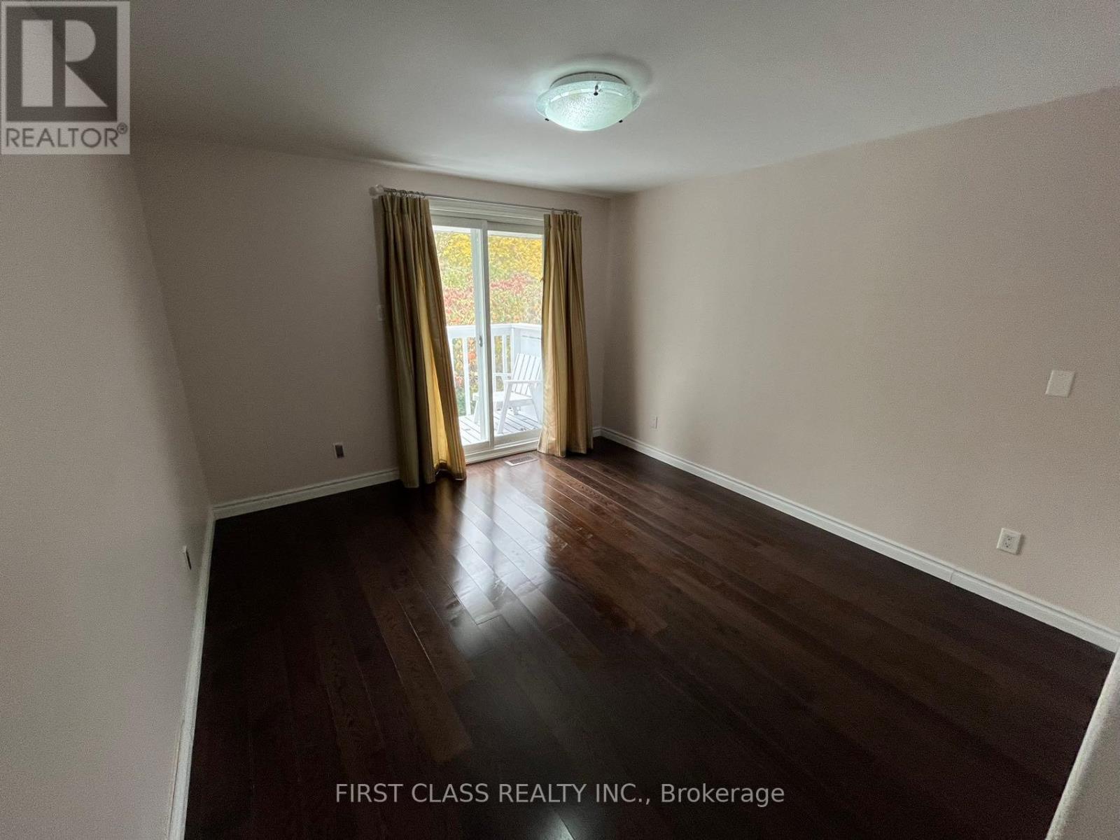36 Scarcliff Gardens Toronto, Ontario M1E 1R3
$4,300 Monthly
Very unique layout and design,recently renovated side split-4 detached home ,4 bedrooms including 2 En-suites on top floor, kitchen, dining and living room are in between top and ground floor,ground floor den plus family room with a back door to backyard, stainless steel appliances,granite counter top in kitchen,amazing dining room is under 4 skylights and overlook the family room and backyard,newer solid hardwood flooring throughout (except basement). A large addition was put as a family room,total seven(7) skylights in this house. so bright and full of sunshine. 200 AMP breaker. Huge backyard,quiet community. walk to 2 bus stops.Direct Bus to UTS and Centennial College. Walk to Go Train station,schools. (id:24801)
Property Details
| MLS® Number | E11896815 |
| Property Type | Single Family |
| Community Name | Guildwood |
| Parking Space Total | 5 |
Building
| Bathroom Total | 5 |
| Bedrooms Above Ground | 4 |
| Bedrooms Total | 4 |
| Amenities | Fireplace(s) |
| Basement Development | Finished |
| Basement Type | N/a (finished) |
| Construction Style Attachment | Detached |
| Construction Style Split Level | Sidesplit |
| Cooling Type | Central Air Conditioning |
| Exterior Finish | Brick |
| Fireplace Present | Yes |
| Fireplace Total | 1 |
| Foundation Type | Concrete |
| Heating Fuel | Natural Gas |
| Heating Type | Forced Air |
| Type | House |
| Utility Water | Municipal Water |
Parking
| Garage |
Land
| Acreage | No |
| Sewer | Sanitary Sewer |
| Size Depth | 164 Ft ,10 In |
| Size Frontage | 50 Ft |
| Size Irregular | 50 X 164.89 Ft |
| Size Total Text | 50 X 164.89 Ft |
Rooms
| Level | Type | Length | Width | Dimensions |
|---|---|---|---|---|
| Basement | Den | Measurements not available | ||
| Basement | Recreational, Games Room | Measurements not available | ||
| Main Level | Living Room | Measurements not available | ||
| Main Level | Kitchen | Measurements not available | ||
| Main Level | Dining Room | Measurements not available | ||
| Upper Level | Primary Bedroom | Measurements not available | ||
| Upper Level | Bedroom 2 | Measurements not available | ||
| Upper Level | Bedroom 3 | Measurements not available | ||
| Upper Level | Bedroom 4 | Measurements not available | ||
| Upper Level | Bathroom | Measurements not available | ||
| Ground Level | Den | Measurements not available | ||
| Ground Level | Family Room | Measurements not available |
https://www.realtor.ca/real-estate/27746487/36-scarcliff-gardens-toronto-guildwood-guildwood
Contact Us
Contact us for more information
Jin Ming Li
Broker
(647) 688-8986
7481 Woodbine Ave #203
Markham, Ontario L3R 2W1
(905) 604-1010
(905) 604-1111
www.firstclassrealty.ca/




































