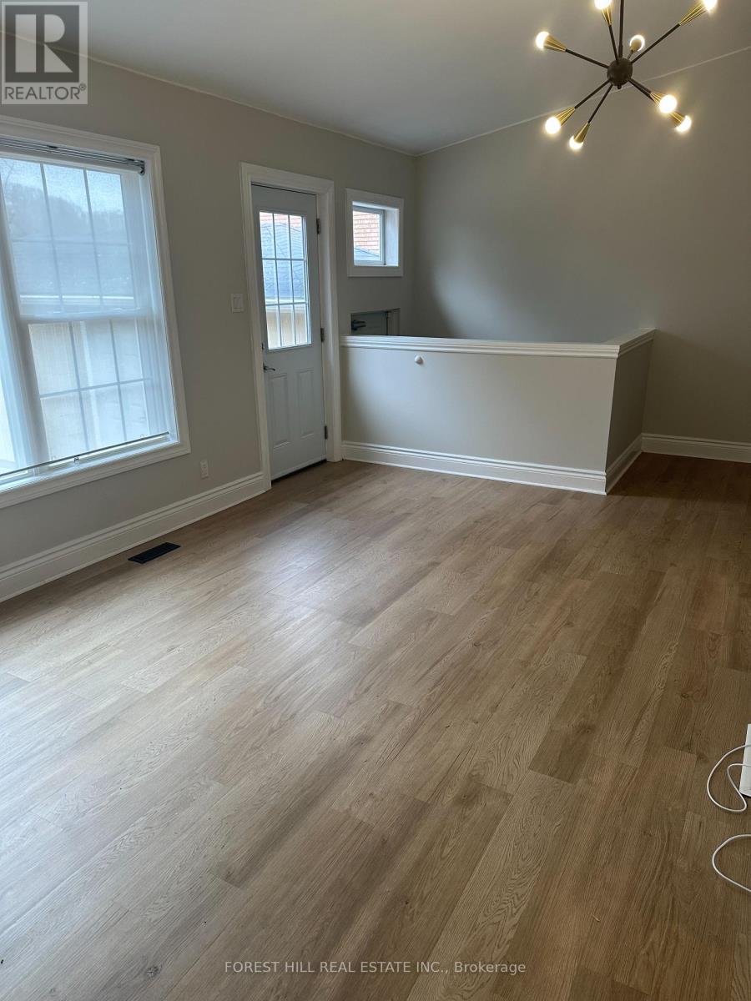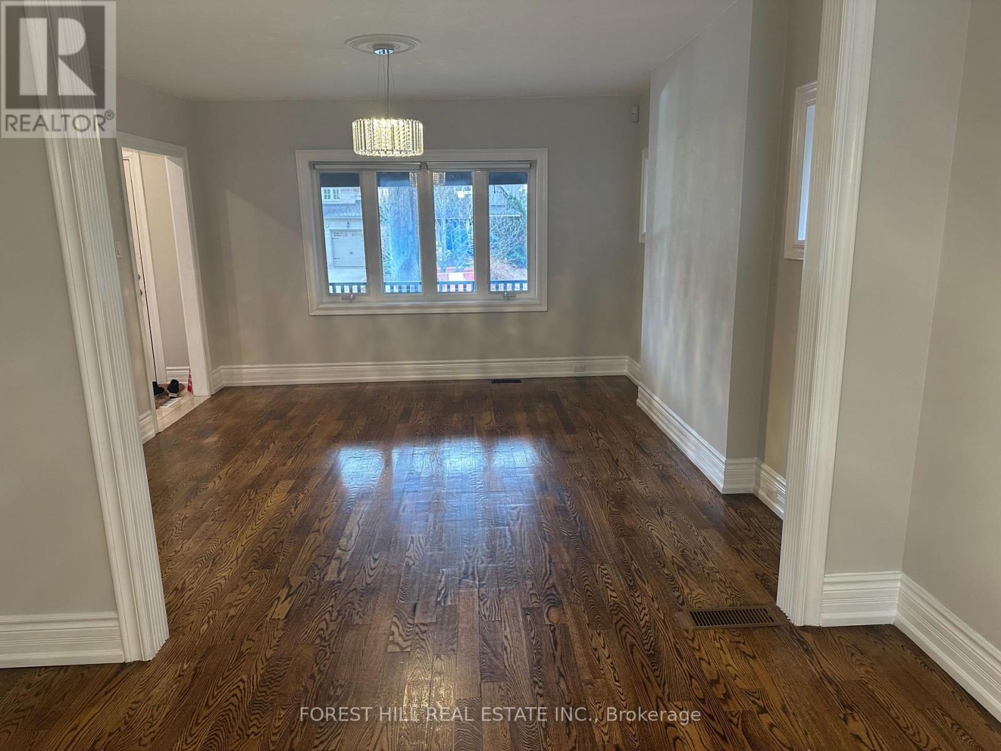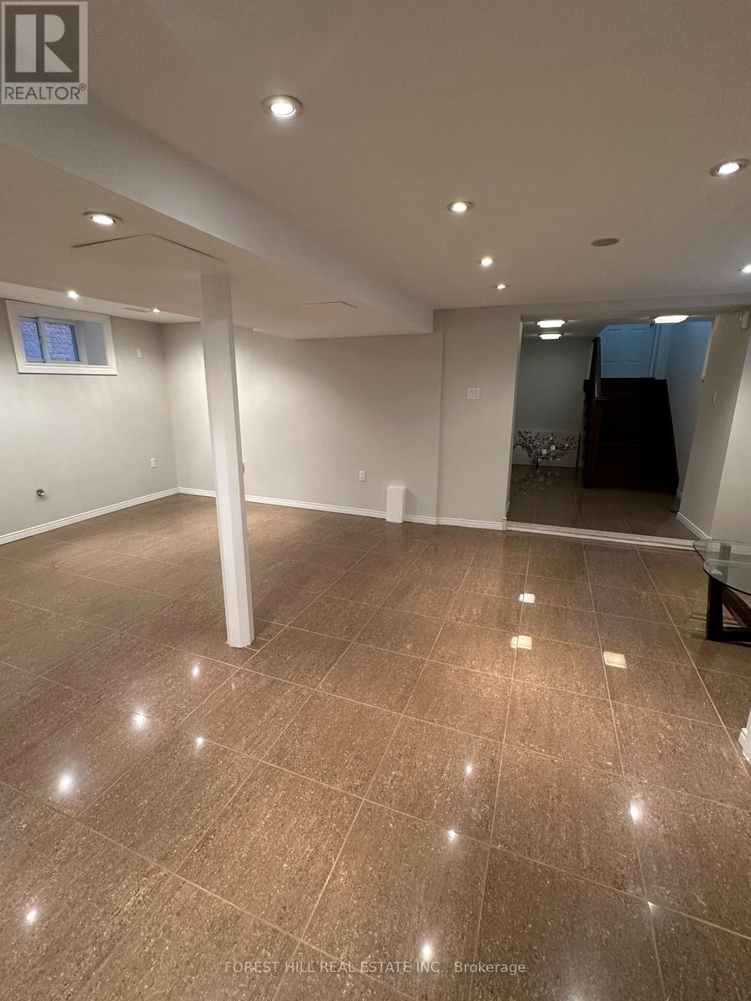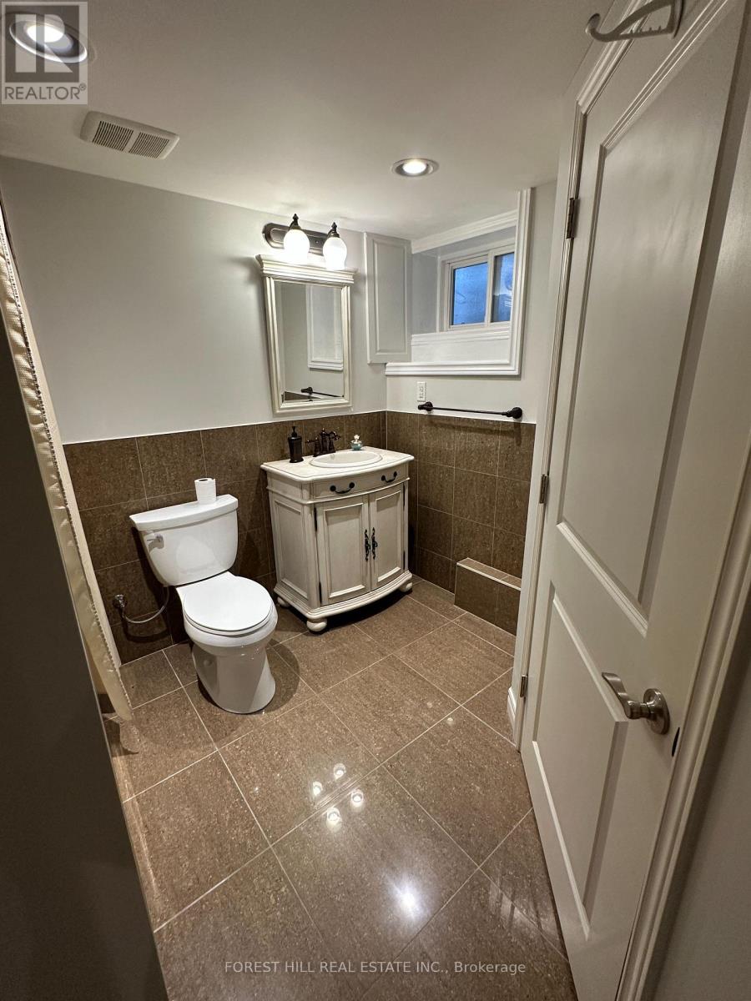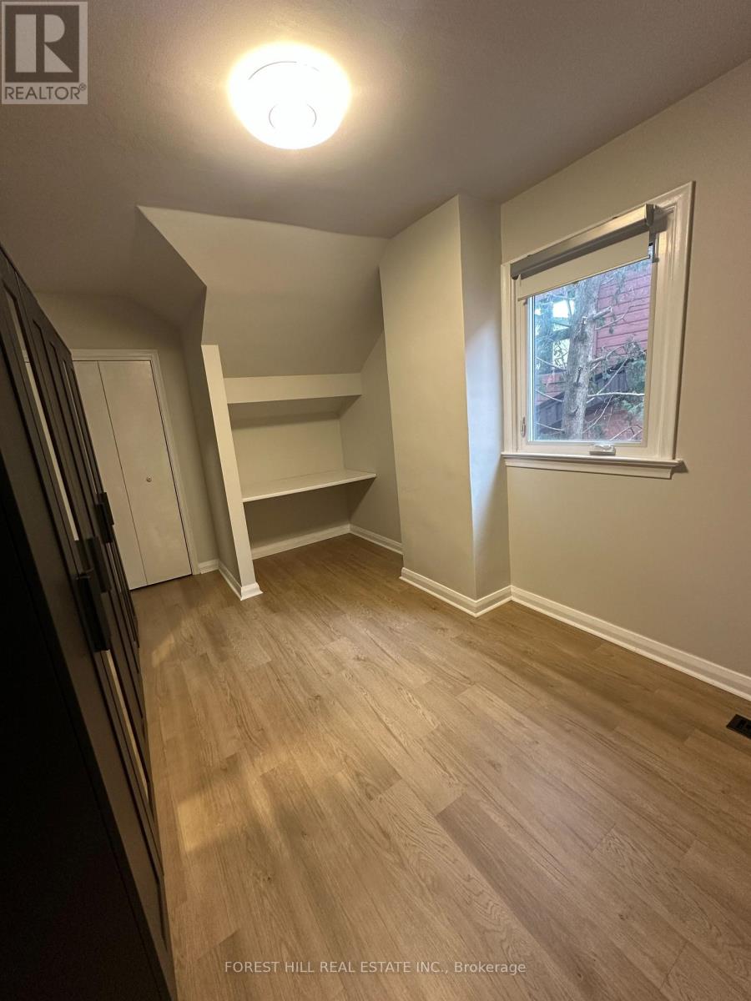176 Ellerslie Avenue Toronto, Ontario M2N 1Y4
3 Bedroom
3 Bathroom
Central Air Conditioning
Forced Air
$4,200 Monthly
Bright, renovated 3 bedroom / 3 bathroom home in the best block in the neighbourhood; main floor features spacious Living/Dining Rooms with hardwood floors; large family room and bright modern kitchen; fabulous basement with Rec room and a 3-piece bathroom; beautiful deep lot backing into a quiet park. Just 5 min walk to subway, shopping, movie theatres and restaurants. Located in the desired Willowdale/Churchill School District. **** EXTRAS **** Hot water tank to bait by the tenant(s) (id:24801)
Property Details
| MLS® Number | C11895138 |
| Property Type | Single Family |
| Community Name | Willowdale West |
| AmenitiesNearBy | Park, Place Of Worship, Public Transit |
| CommunityFeatures | Community Centre |
| ParkingSpaceTotal | 5 |
Building
| BathroomTotal | 3 |
| BedroomsAboveGround | 3 |
| BedroomsTotal | 3 |
| Appliances | Dishwasher, Dryer, Refrigerator, Stove, Washer, Window Coverings |
| BasementDevelopment | Finished |
| BasementType | N/a (finished) |
| ConstructionStyleAttachment | Detached |
| CoolingType | Central Air Conditioning |
| ExteriorFinish | Brick, Steel |
| FoundationType | Unknown |
| HeatingFuel | Natural Gas |
| HeatingType | Forced Air |
| StoriesTotal | 2 |
| Type | House |
| UtilityWater | Municipal Water |
Parking
| Detached Garage |
Land
| Acreage | No |
| FenceType | Fenced Yard |
| LandAmenities | Park, Place Of Worship, Public Transit |
| Sewer | Sanitary Sewer |
| SizeDepth | 197 Ft ,5 In |
| SizeFrontage | 40 Ft |
| SizeIrregular | 40 X 197.44 Ft |
| SizeTotalText | 40 X 197.44 Ft |
Rooms
| Level | Type | Length | Width | Dimensions |
|---|---|---|---|---|
| Second Level | Bedroom | 3.81 m | 3.35 m | 3.81 m x 3.35 m |
| Second Level | Bedroom 2 | 3.35 m | 2.74 m | 3.35 m x 2.74 m |
| Second Level | Bedroom 3 | 4 m | 3.04 m | 4 m x 3.04 m |
| Basement | Recreational, Games Room | 5.18 m | 5.18 m | 5.18 m x 5.18 m |
| Basement | Utility Room | 3.65 m | 3.35 m | 3.65 m x 3.35 m |
| Main Level | Living Room | 4.25 m | 3.8 m | 4.25 m x 3.8 m |
| Main Level | Dining Room | 4.25 m | 3.35 m | 4.25 m x 3.35 m |
| Main Level | Family Room | 5.18 m | 3.35 m | 5.18 m x 3.35 m |
| Main Level | Kitchen | 3.65 m | 3.2 m | 3.65 m x 3.2 m |
Interested?
Contact us for more information
Soudabeh Ross
Salesperson
Forest Hill Real Estate Inc.
9001 Dufferin St Unit A9
Thornhill, Ontario L4J 0H7
9001 Dufferin St Unit A9
Thornhill, Ontario L4J 0H7


