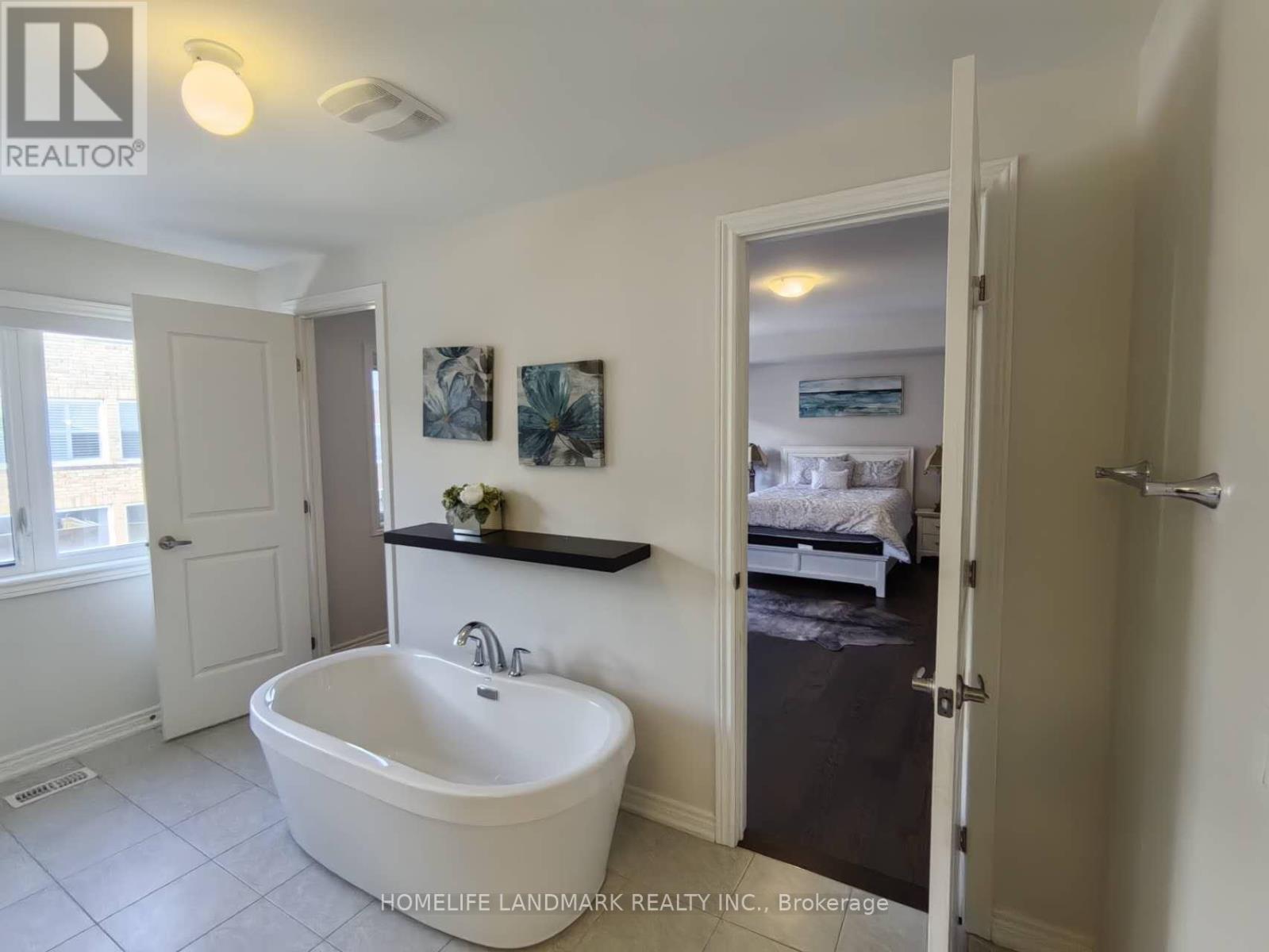79 Forest Edge Crescent East Gwillimbury, Ontario L9N 1R8
4 Bedroom
4 Bathroom
3,000 - 3,500 ft2
Fireplace
Central Air Conditioning
Forced Air
$1,399,000
Absolutely Stunning Detached Double Garage Home In High Demand Community. This Beauty Has 4 Beds/3.5 Baths With 9 Ft Ceiling And Hardwood Flooring On Main, Total 3301Sq.Ft. Quartz Countertop Kitchen, Stainless Apls, Nestled In A New Develped Area Of Holland Landing, Enjoy The Beauty & Fresh Air . Close To 404, Go Train, Shopping Mall And All Amenities. (id:24801)
Property Details
| MLS® Number | N11895696 |
| Property Type | Single Family |
| Community Name | Holland Landing |
| Equipment Type | Water Heater - Gas |
| Parking Space Total | 4 |
| Rental Equipment Type | Water Heater - Gas |
Building
| Bathroom Total | 4 |
| Bedrooms Above Ground | 4 |
| Bedrooms Total | 4 |
| Amenities | Fireplace(s) |
| Appliances | Window Coverings |
| Basement Type | Full |
| Construction Status | Insulation Upgraded |
| Construction Style Attachment | Detached |
| Cooling Type | Central Air Conditioning |
| Exterior Finish | Brick Facing |
| Fireplace Present | Yes |
| Fireplace Total | 1 |
| Flooring Type | Hardwood, Ceramic |
| Foundation Type | Insulated Concrete Forms |
| Half Bath Total | 1 |
| Heating Fuel | Natural Gas |
| Heating Type | Forced Air |
| Stories Total | 2 |
| Size Interior | 3,000 - 3,500 Ft2 |
| Type | House |
| Utility Water | Municipal Water |
Parking
| Garage |
Land
| Acreage | No |
| Sewer | Sanitary Sewer |
| Size Depth | 105 Ft |
| Size Frontage | 38 Ft ,1 In |
| Size Irregular | 38.1 X 105 Ft |
| Size Total Text | 38.1 X 105 Ft |
Rooms
| Level | Type | Length | Width | Dimensions |
|---|---|---|---|---|
| Second Level | Bedroom | 5 m | 4.57 m | 5 m x 4.57 m |
| Second Level | Bedroom 2 | 3.35 m | 3.07 m | 3.35 m x 3.07 m |
| Second Level | Bedroom 3 | 4.75 m | 3.35 m | 4.75 m x 3.35 m |
| Second Level | Bedroom 4 | 4.16 m | 3.84 m | 4.16 m x 3.84 m |
| Ground Level | Family Room | 6.1 m | 5.18 m | 6.1 m x 5.18 m |
| Ground Level | Living Room | 4.88 m | 4.58 m | 4.88 m x 4.58 m |
| Ground Level | Dining Room | 4.58 m | 3.65 m | 4.58 m x 3.65 m |
| Ground Level | Kitchen | 3.96 m | 3.35 m | 3.96 m x 3.35 m |
| Ground Level | Eating Area | 3.96 m | 3.35 m | 3.96 m x 3.35 m |
Contact Us
Contact us for more information
Diana Tian
Salesperson
Homelife Landmark Realty Inc.
7240 Woodbine Ave Unit 103
Markham, Ontario L3R 1A4
7240 Woodbine Ave Unit 103
Markham, Ontario L3R 1A4
(905) 305-1600
(905) 305-1609
www.homelifelandmark.com/
























