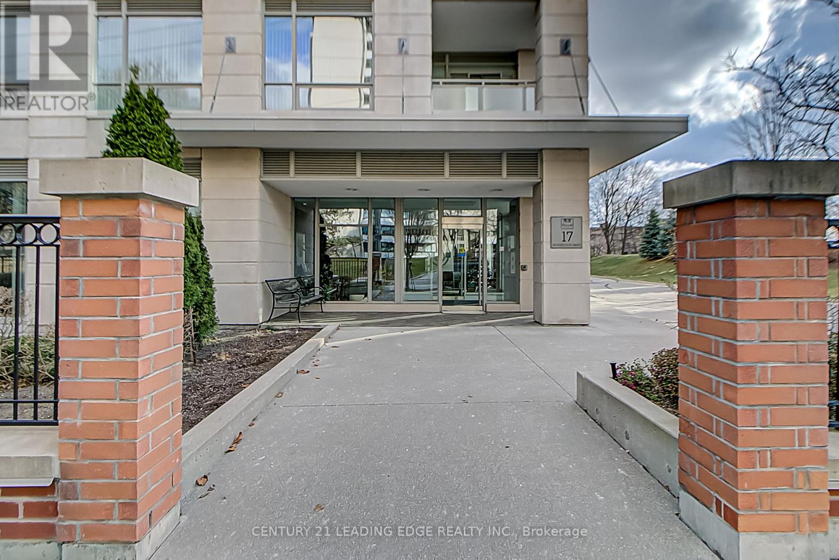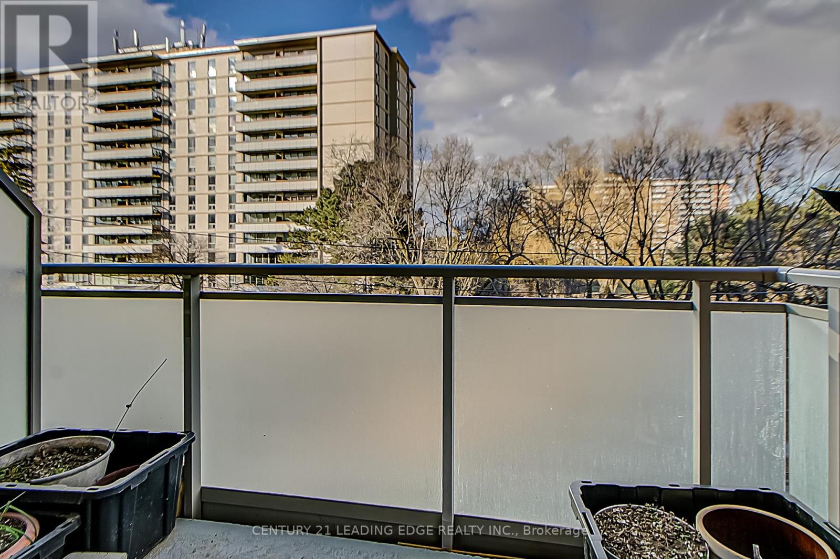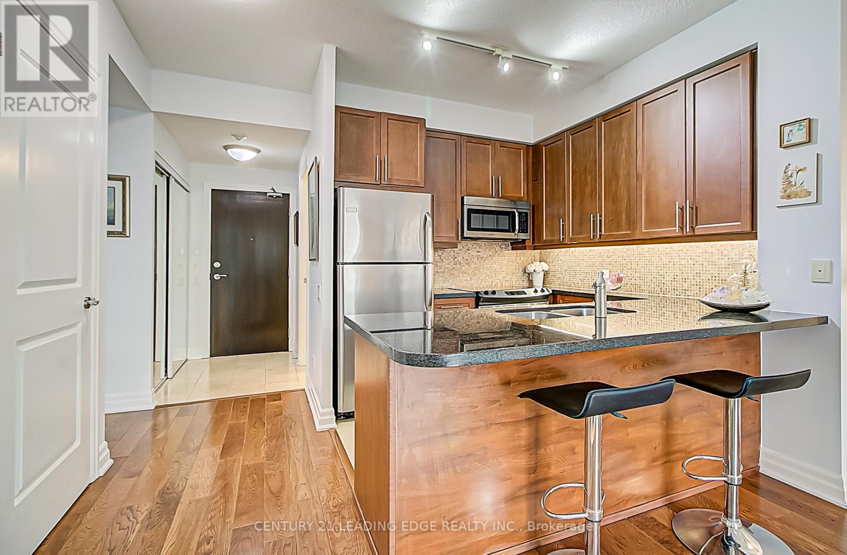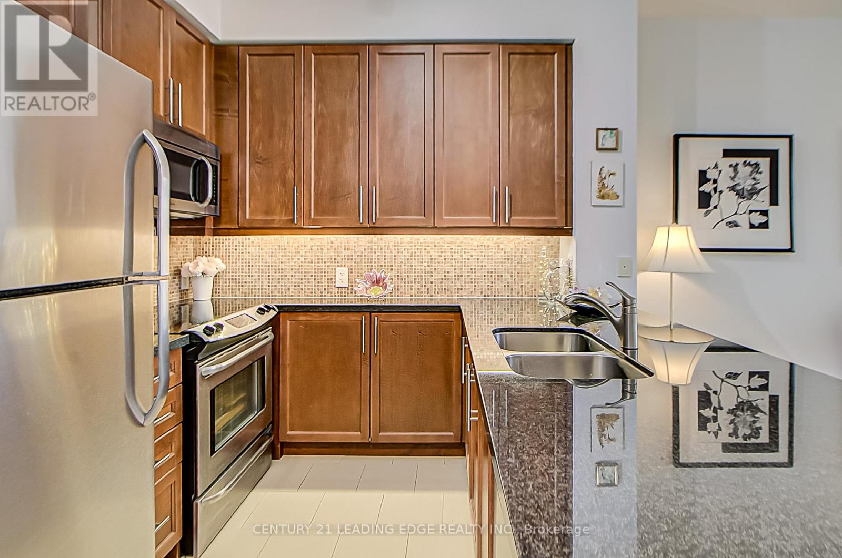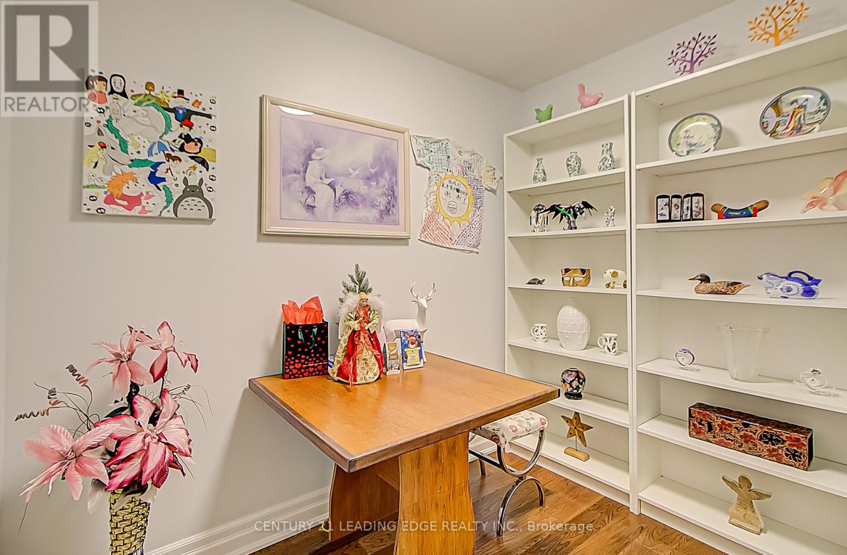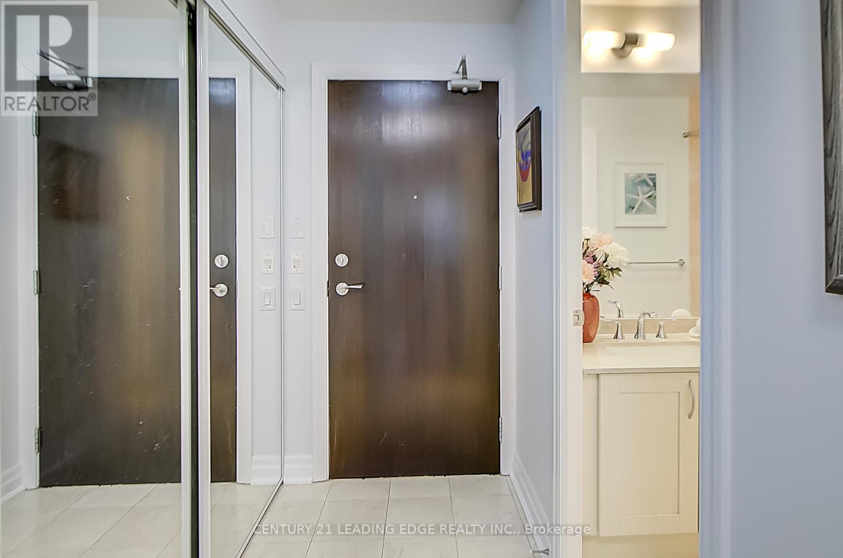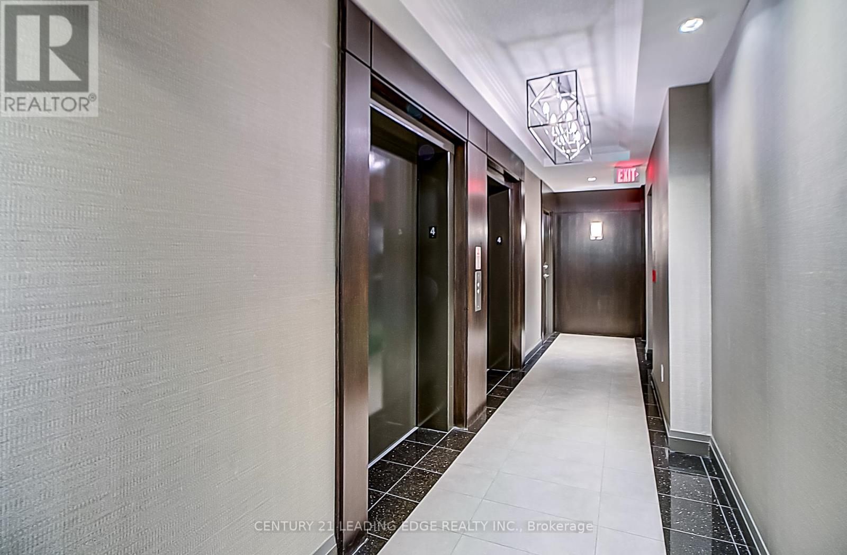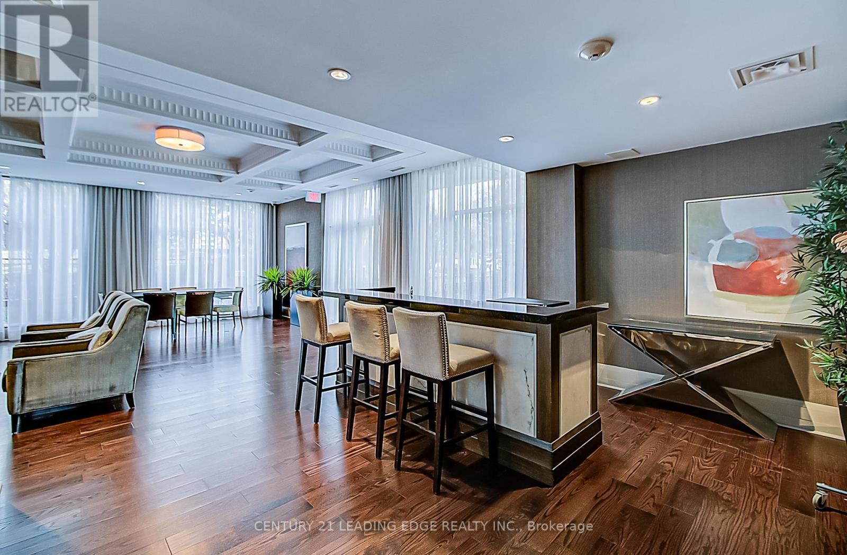405 - 17 Ruddington Drive Toronto, Ontario M2K 0A8
$585,000Maintenance, Water, Heat, Insurance, Common Area Maintenance, Electricity, Parking
$697.22 Monthly
Maintenance, Water, Heat, Insurance, Common Area Maintenance, Electricity, Parking
$697.22 MonthlyLocation Location Location!!! Welcome To This Beautiful 9 Storey Boutique Condo At Bayview Woods. Bright and Spacious 1 Bedroom + Den (Could Be Used As 2nd Bedroom). 1 Parking, 1 Locker. Upgraded W/9'Ceilings, Kitchen W/Granite Counter Top And S/S Appliances. Close To Ttc, Shopping, Schools & Community Centre, Minutes From Finch Subway Station. Close To Hwys 401, 404, 407. **** EXTRAS **** S/S (Fridge, Stove, Microwave, Dishwasher), Standard Washer & Dryer, All Electric Light Fixtures, All Window Blinds, One Locker & 1 Parking Included. (id:24801)
Property Details
| MLS® Number | C11895719 |
| Property Type | Single Family |
| Neigbourhood | Bayview Woods-Steeles |
| Community Name | Bayview Woods-Steeles |
| CommunityFeatures | Pet Restrictions |
| Features | Balcony, In Suite Laundry |
| ParkingSpaceTotal | 1 |
Building
| BathroomTotal | 1 |
| BedroomsAboveGround | 1 |
| BedroomsBelowGround | 1 |
| BedroomsTotal | 2 |
| Amenities | Storage - Locker |
| CoolingType | Central Air Conditioning |
| ExteriorFinish | Concrete |
| FlooringType | Laminate |
| HalfBathTotal | 1 |
| HeatingFuel | Natural Gas |
| HeatingType | Forced Air |
| SizeInterior | 599.9954 - 698.9943 Sqft |
| Type | Apartment |
Parking
| Underground |
Land
| Acreage | No |
Rooms
| Level | Type | Length | Width | Dimensions |
|---|---|---|---|---|
| Flat | Living Room | 4.67 m | 3.12 m | 4.67 m x 3.12 m |
| Flat | Dining Room | 4.67 m | 3.12 m | 4.67 m x 3.12 m |
| Flat | Kitchen | 2.5 m | 2.8 m | 2.5 m x 2.8 m |
| Flat | Primary Bedroom | 4.9 m | 3.04 m | 4.9 m x 3.04 m |
| Flat | Den | 1.75 m | 2.45 m | 1.75 m x 2.45 m |
Interested?
Contact us for more information
Sandy Zhou
Broker
1053 Mcnicoll Avenue
Toronto, Ontario M1W 3W6
Karen Zhou
Salesperson
1053 Mcnicoll Avenue
Toronto, Ontario M1W 3W6



