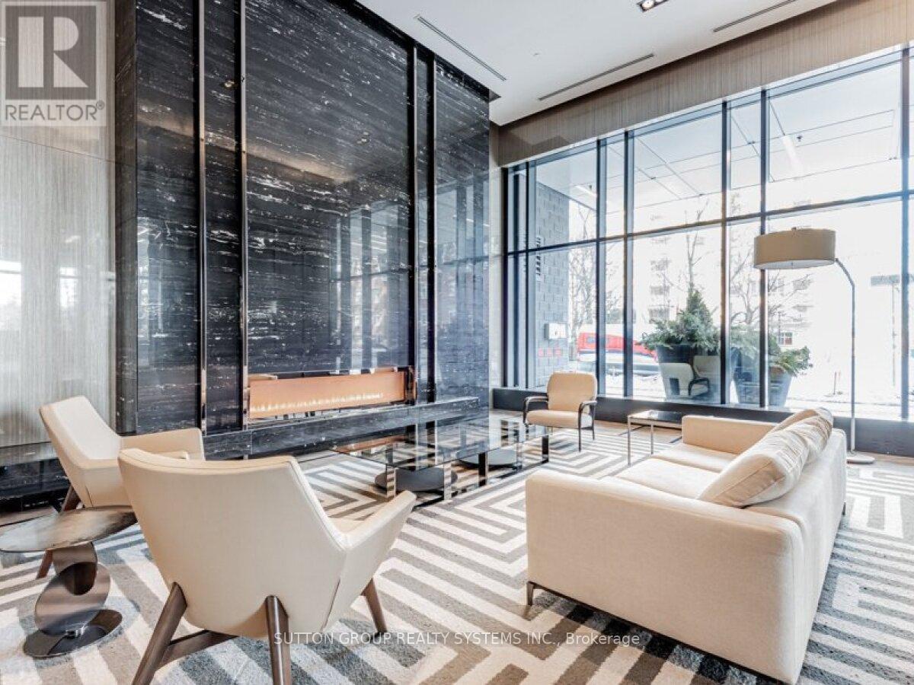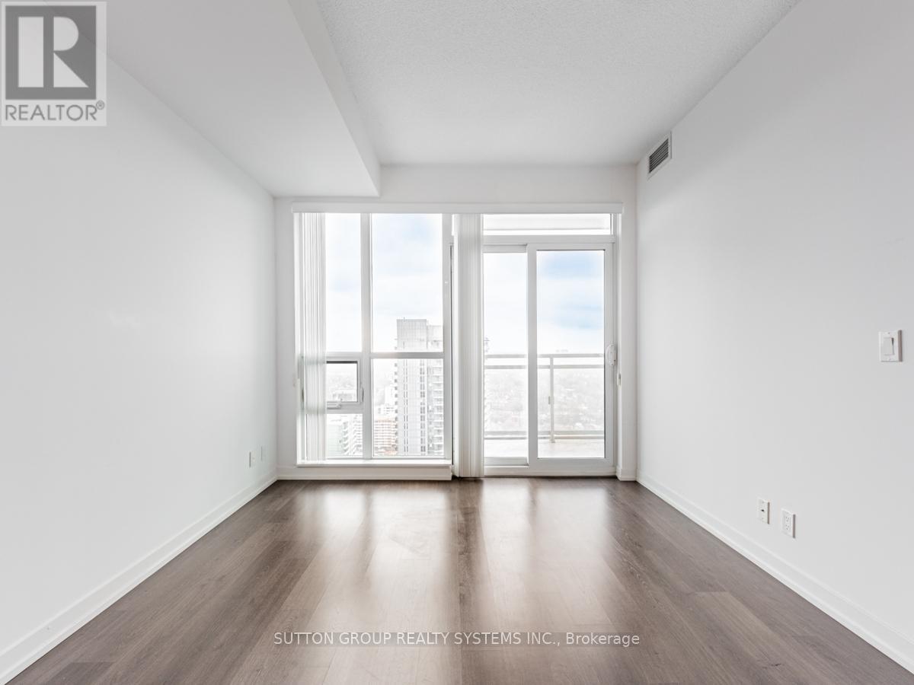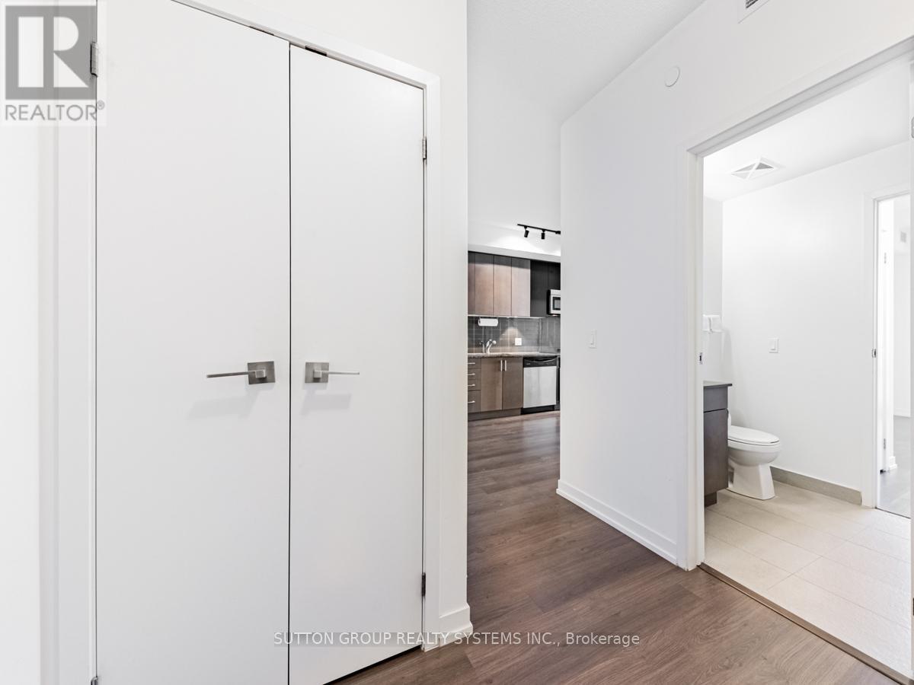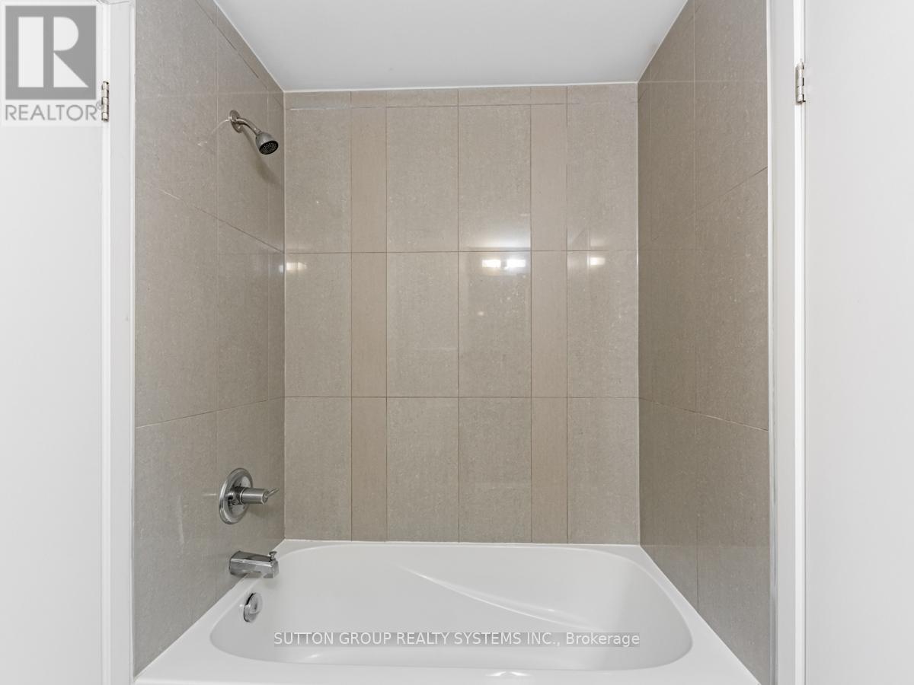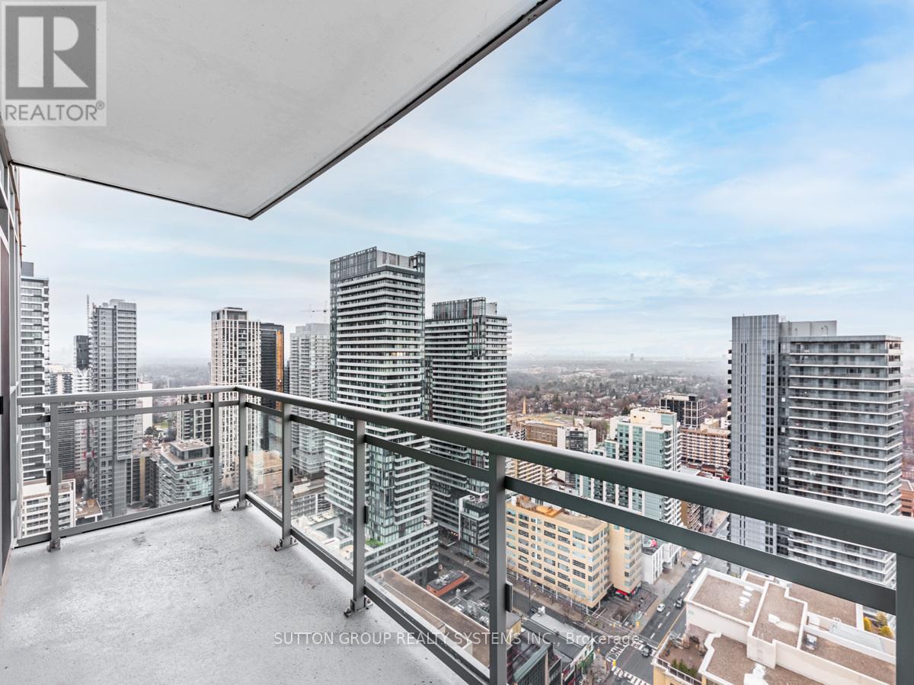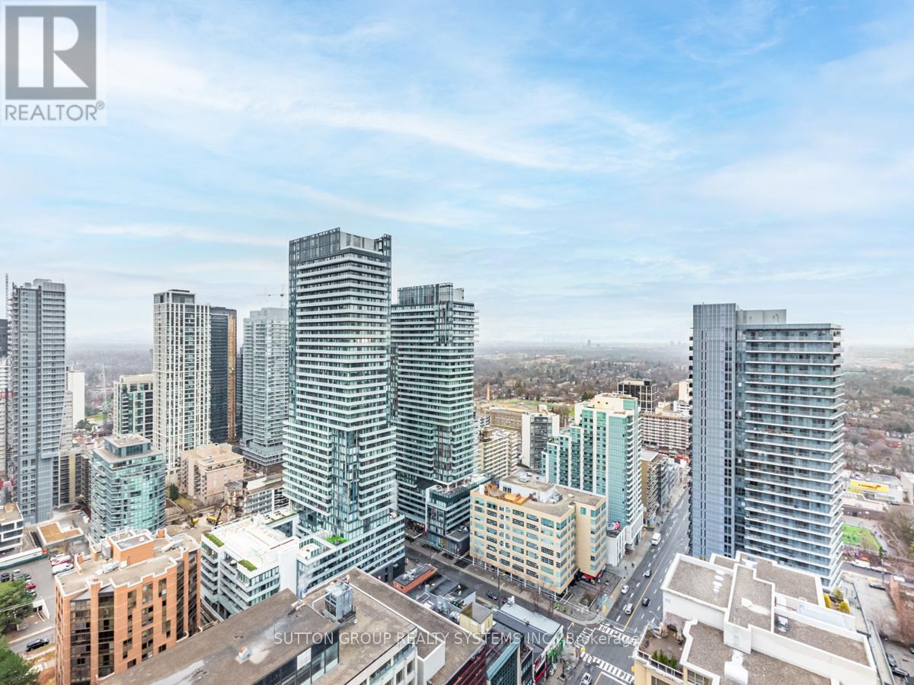3016 - 98 Lilian Street Toronto, Ontario M4S 0A5
$685,000Maintenance, Insurance, Common Area Maintenance, Parking
$688.83 Monthly
Maintenance, Insurance, Common Area Maintenance, Parking
$688.83 MonthlyLiving In One Of Toronto's Most Vibrant & Exciting Neighbourhoods. Yonge / Eglinton! Bright And Spacious One Plus Den - Outstanding Floor Plan - Premium Views - Premium Parking and Locker. Spectacular, Shimmering Views Of Lake Ontario And Toronto's Electric Skyline From Your Balcony. Living In One Of Toronto's Most Vibrant & Exciting Neighbourhoods. This Bright And Spacious One Plus Den. The Madison Condo Is One Of Midtown Toronto's Most Popular And Convenient Condominium Complexes, With Direct Access To Loblaws And A Full-Service LCBO, And A Pleasant Stroll To All Kinds Of Area Shops And Services, Including The TTC Eglinton Subway Station, Eglinton Crosstown LRT, Kay Gardner Beltline Trail, Amenities: Indoor Pool, A Grand And Well-Appointed Party Room For Celebrations And Family Gatherings, Spectacular Rooftop Deck And Outdoor Patio With Barbeques And Ample Seating, Two-Story Gym With Yoga Room, Games And Media Rooms, Guest Suites And Friendly Onsite Concierge. **** EXTRAS **** Stainless Steel Fridge, Built-In Stove, Glass Cook Top, Built In Dishwasher & Microwave, Washer & Dryer, All Electrical Light Fixtures & Window Coverings,1 Parking(large spot for easy in and out),1 Large Premium Locker (id:24801)
Property Details
| MLS® Number | C11894474 |
| Property Type | Single Family |
| Community Name | Mount Pleasant West |
| Community Features | Pet Restrictions |
| Features | Balcony, In Suite Laundry |
| Parking Space Total | 1 |
Building
| Bathroom Total | 1 |
| Bedrooms Above Ground | 1 |
| Bedrooms Below Ground | 1 |
| Bedrooms Total | 2 |
| Amenities | Storage - Locker |
| Cooling Type | Central Air Conditioning |
| Exterior Finish | Concrete |
| Flooring Type | Laminate |
| Heating Fuel | Natural Gas |
| Heating Type | Forced Air |
| Size Interior | 600 - 699 Ft2 |
| Type | Apartment |
Parking
| Underground |
Land
| Acreage | No |
Rooms
| Level | Type | Length | Width | Dimensions |
|---|---|---|---|---|
| Main Level | Kitchen | 7.25 m | 3.06 m | 7.25 m x 3.06 m |
| Main Level | Living Room | 7.25 m | 3.06 m | 7.25 m x 3.06 m |
| Main Level | Dining Room | 7.25 m | 3.06 m | 7.25 m x 3.06 m |
| Main Level | Primary Bedroom | 3.05 m | 3.06 m | 3.05 m x 3.06 m |
| Main Level | Den | 1.9 m | 2.13 m | 1.9 m x 2.13 m |
Contact Us
Contact us for more information
Marija Mary-Ann Semen
Broker of Record
www.SuttonRealty.com
1542 Dundas Street West
Mississauga, Ontario L5C 1E4
(905) 896-3333
(905) 848-5327
www.searchtorontohomes.com



