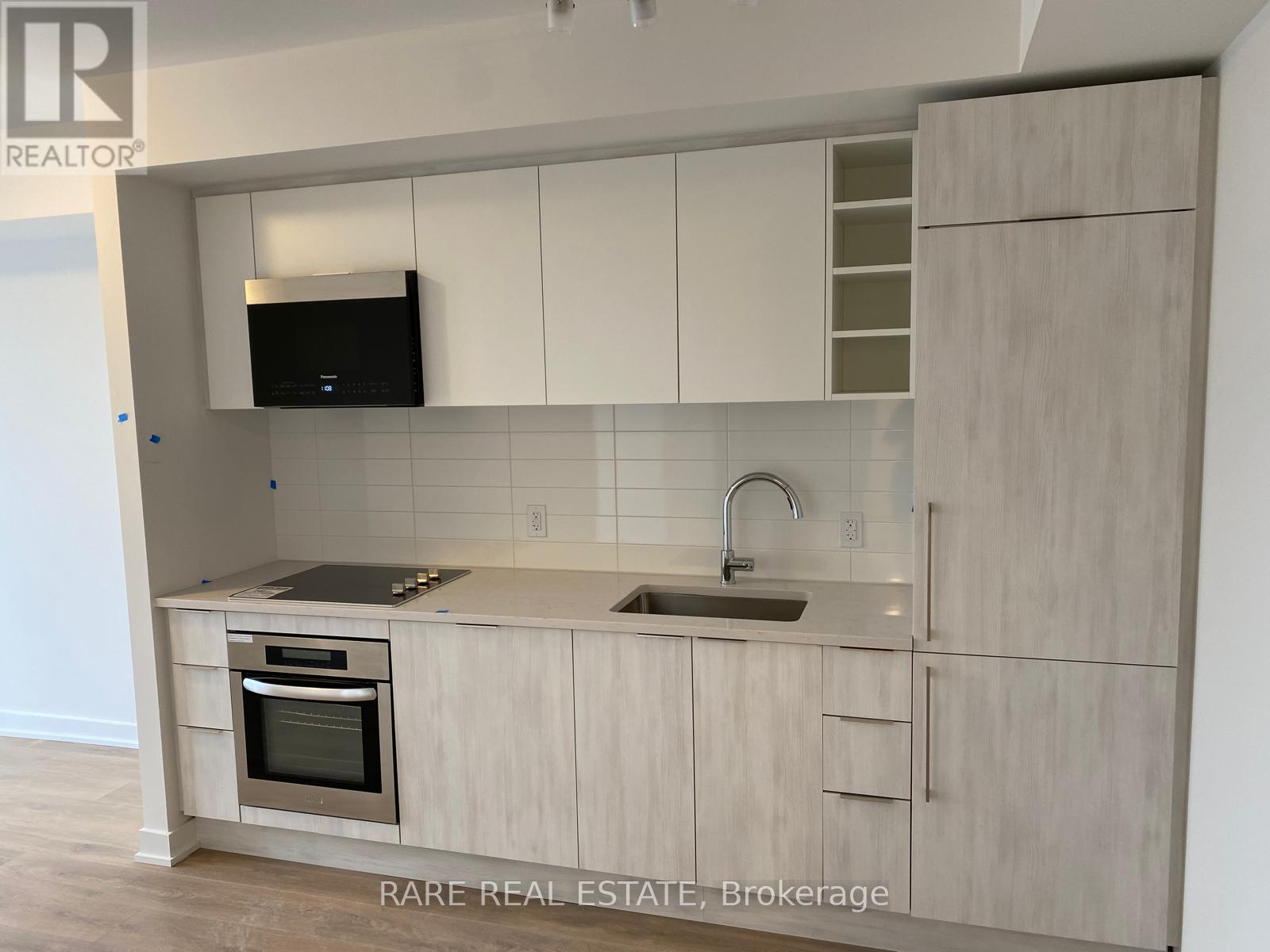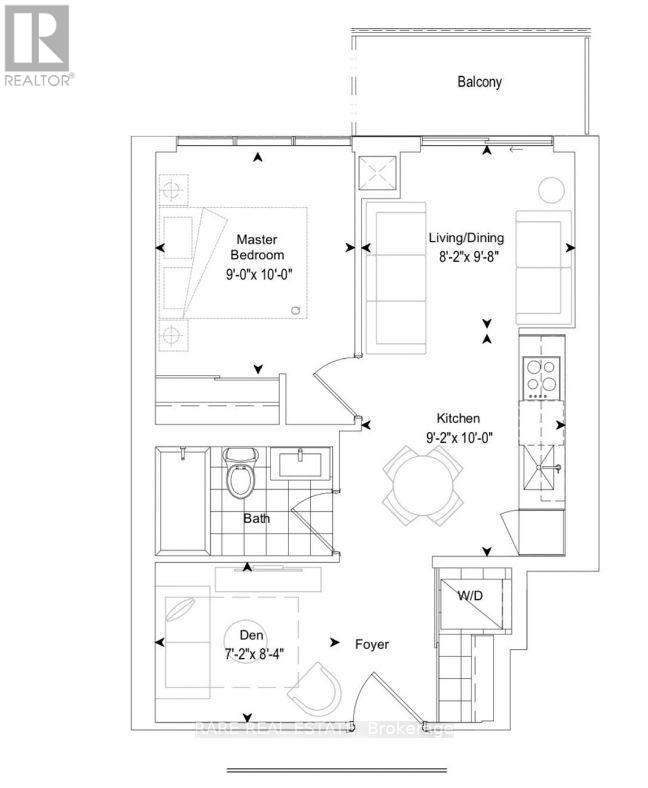3320 - 2031 Kennedy Road Toronto, Ontario M1T 0B8
$2,300 Monthly
Discover this modern paradise at the new KSquare condos in this spacious 1+1 bedroom, 1 bathroom unit featuring a large den, parking, locker and unobstructed views. The open den is perfect for a home office or guest room, and the unit boasts modern cream & white finishes throughout - unique for this layout! Building amenities include a welcoming lobby lounge, contemporary sports bar, dedicated work centre, private library, state-of-the-art 24-hour fitness centre, and an outdoor landscaped terrace with BBQ and dining areas. Located in the heart of Scarborough, it's close to the Shops at Kennedy Commons, Scarborough Town Centre, and key commercial hubs, with easy access to the University of Toronto Scarborough Campus and Centennial College. Proximity to Highway 401 ensures convenient travel across the GTA. This unit is perfect for students, young professionals and couples seeking convenience and luxury. **** EXTRAS **** Built-in appliances: fridge, stove, dishwasher, microwave range, cook top. Washer & dryer. All existing light fixtures. Parking & Locker included in rent. (id:24801)
Property Details
| MLS® Number | E11893846 |
| Property Type | Single Family |
| Community Name | Agincourt South-Malvern West |
| AmenitiesNearBy | Hospital, Park, Public Transit |
| CommunityFeatures | Pet Restrictions, Community Centre |
| Features | Balcony, Carpet Free, In Suite Laundry |
| ParkingSpaceTotal | 1 |
| ViewType | View, City View |
Building
| BathroomTotal | 1 |
| BedroomsAboveGround | 1 |
| BedroomsBelowGround | 1 |
| BedroomsTotal | 2 |
| Amenities | Security/concierge, Exercise Centre, Party Room, Recreation Centre, Visitor Parking, Storage - Locker |
| Appliances | Garage Door Opener Remote(s), Oven - Built-in |
| CoolingType | Central Air Conditioning |
| ExteriorFinish | Concrete |
| FlooringType | Laminate |
| FoundationType | Concrete |
| HeatingFuel | Electric |
| HeatingType | Forced Air |
| SizeInterior | 499.9955 - 598.9955 Sqft |
| Type | Apartment |
Parking
| Underground |
Land
| Acreage | No |
| LandAmenities | Hospital, Park, Public Transit |
Rooms
| Level | Type | Length | Width | Dimensions |
|---|---|---|---|---|
| Main Level | Living Room | 10.5 m | 12.14 m | 10.5 m x 12.14 m |
| Main Level | Dining Room | 10.5 m | 12.14 m | 10.5 m x 12.14 m |
| Main Level | Kitchen | 6.89 m | 9.84 m | 6.89 m x 9.84 m |
| Main Level | Bedroom | 8.86 m | 11.48 m | 8.86 m x 11.48 m |
| Main Level | Den | 6.23 m | 8.2 m | 6.23 m x 8.2 m |
Interested?
Contact us for more information
Naomi Artemis Ford Mayes
Salesperson
















