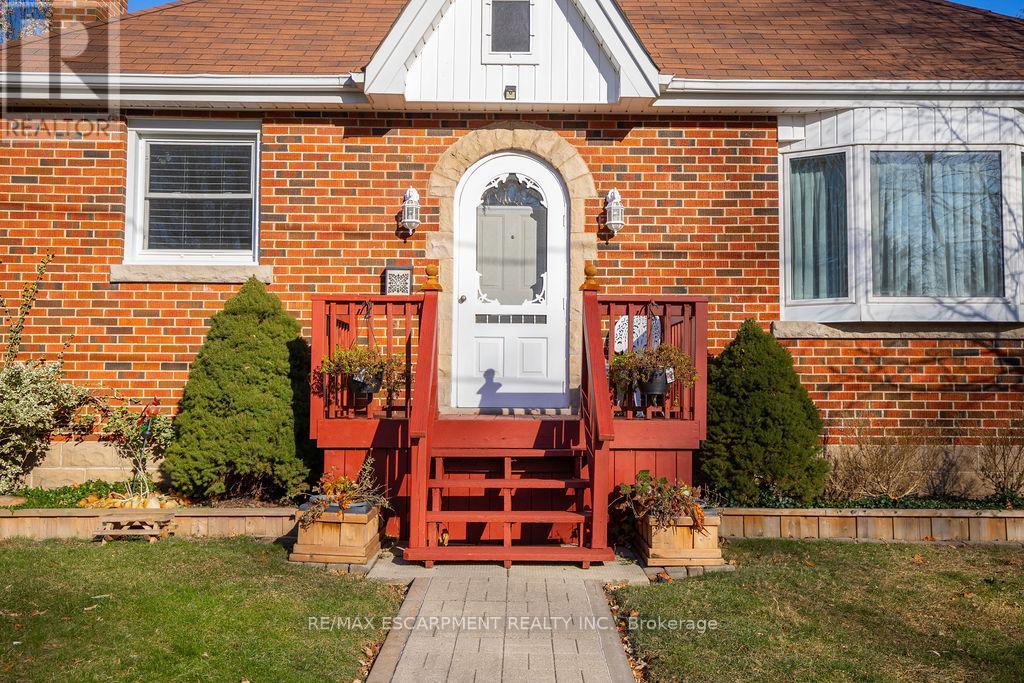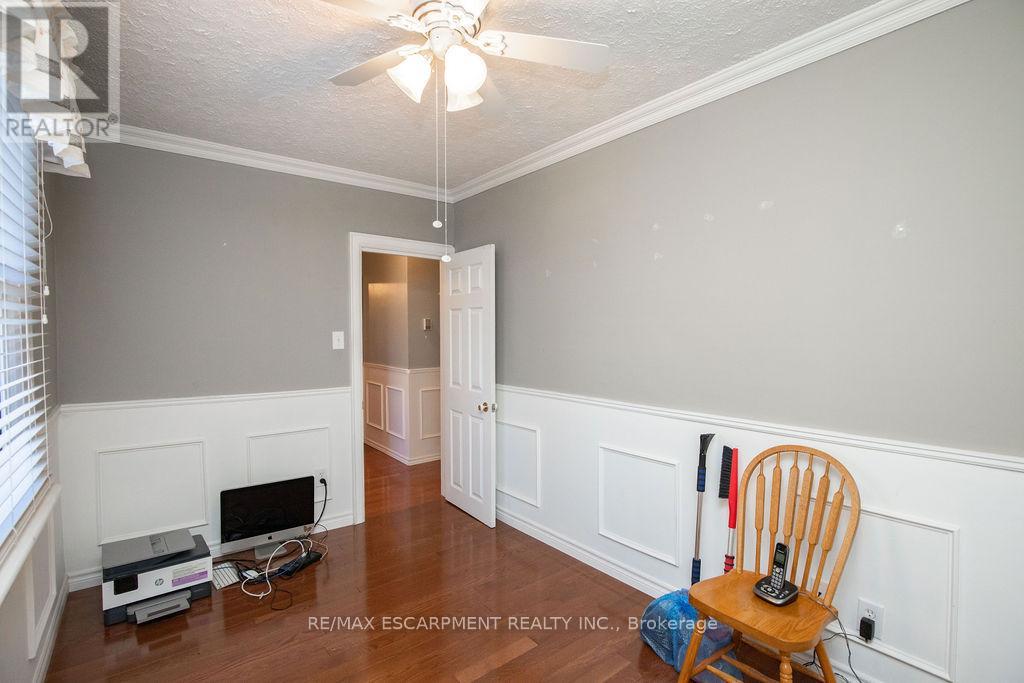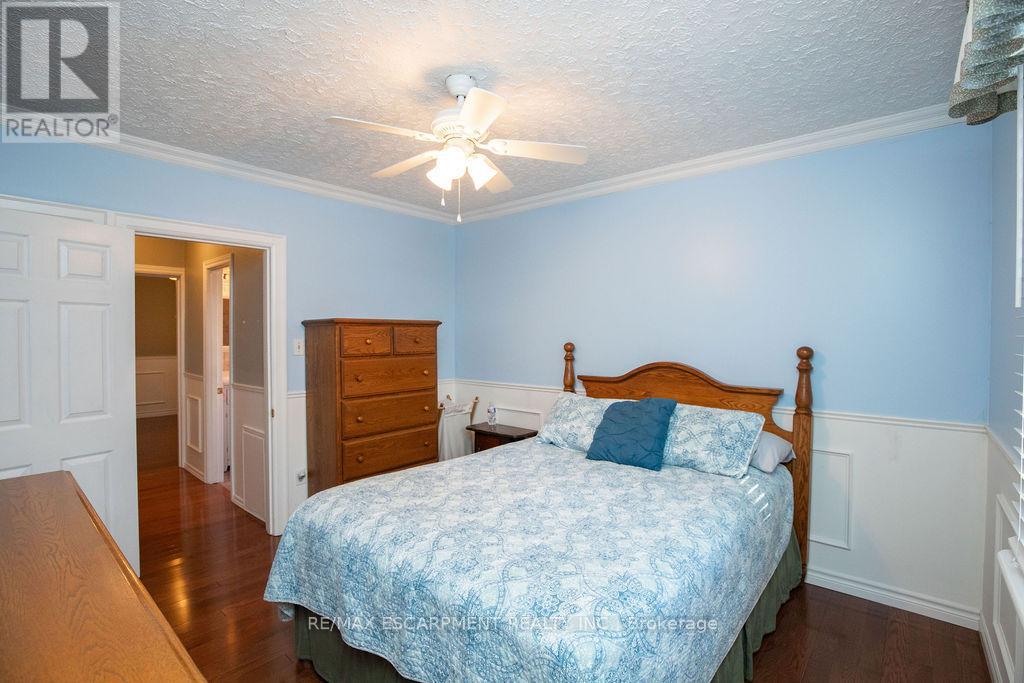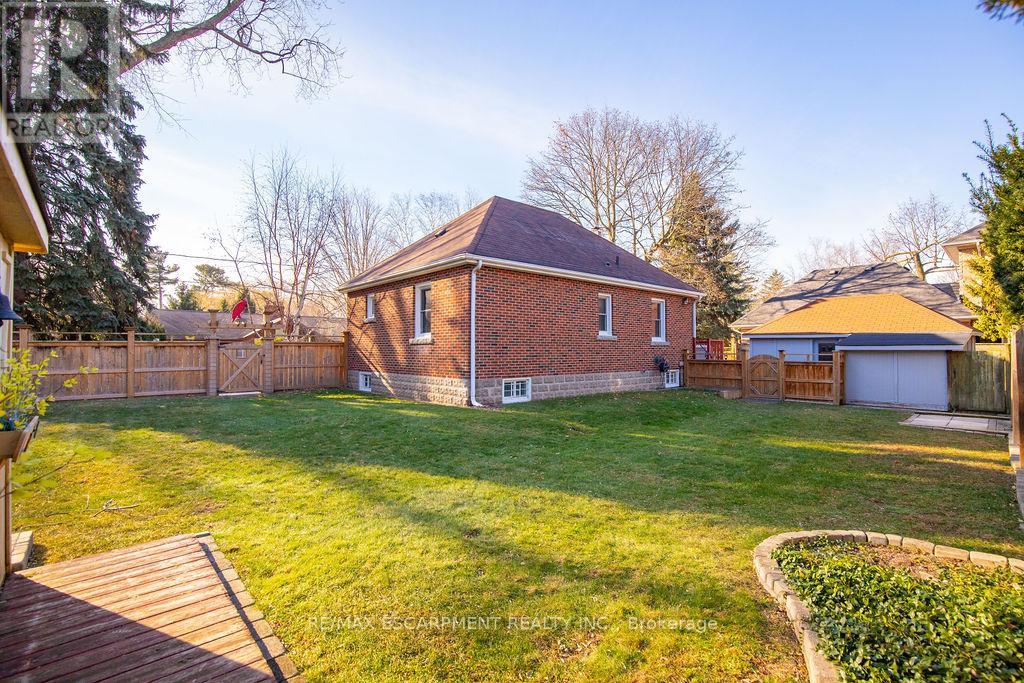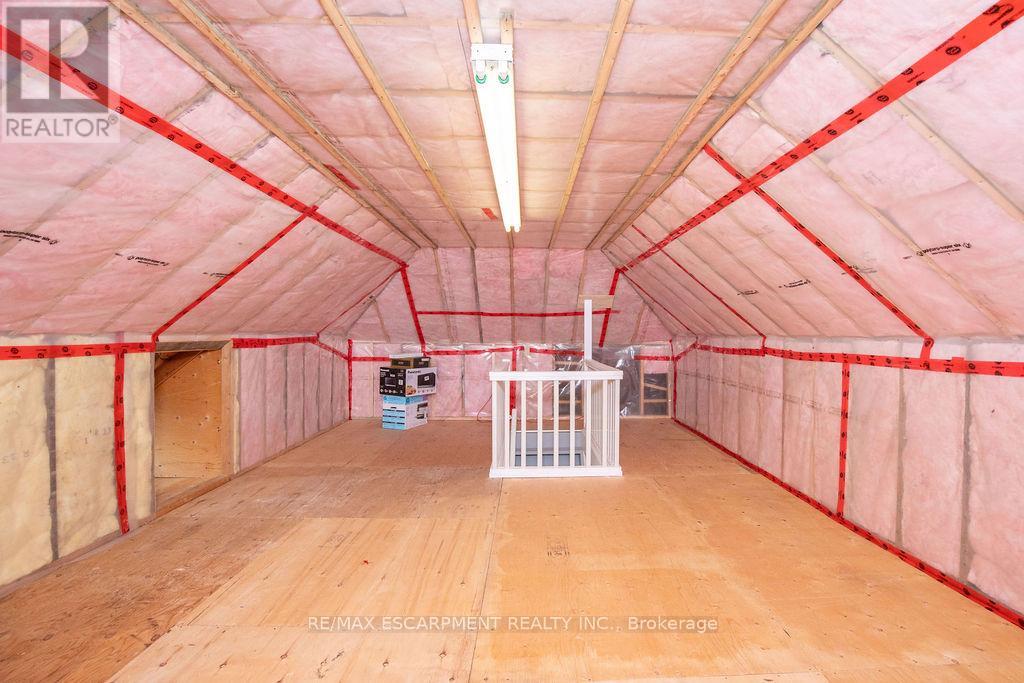39 Brant Street Oakville, Ontario L6K 2Z3
$1,850,000
Located at the most southern edge of West Harbour- One of the last original owner properties in this exclusive south Oakville enclave- Across from the Brock Street parkette & Lake Ontario Trails- Lovingly & meticulously maintained since 1967 this brick bungalow with detached garage has lake views from the front porch- welcoming curb appeal, landscaped, fully fenced with concrete driveway that fits 5 cars minimum- custom deck & garden shed, solid wood privacy fence & gate, mature trees, lush gardens- Solid brick bungalow with warm & inviting entry, gleaming hardwood floors, wainscotting, large eat in kitchen, neutral dcor, 2 full bathrooms, 2+1 bedrooms, all finished top to bottom- sprawling insulated attic for storage or convert to living space- lower level with huge rec room- separate side entrance- Updated through out- appliances included, owned water heater- Oversized detach garage with additional storage space- Lakeside lifestyle in the heart of Town. Walking distance to it all- Boutiques, top restaurants, Performing Arts Centre, library, medical, downtown Oakville charm and character at your door yet still boasts easy access to major highways, GO transit and everything a GTA commuter needs (id:24801)
Property Details
| MLS® Number | W11894019 |
| Property Type | Single Family |
| Community Name | 1002 - CO Central |
| AmenitiesNearBy | Park, Place Of Worship, Public Transit, Schools |
| Features | Level |
| ParkingSpaceTotal | 5 |
| Structure | Patio(s), Porch, Deck, Shed |
Building
| BathroomTotal | 2 |
| BedroomsAboveGround | 2 |
| BedroomsBelowGround | 1 |
| BedroomsTotal | 3 |
| Appliances | Water Heater |
| ArchitecturalStyle | Bungalow |
| BasementDevelopment | Partially Finished |
| BasementType | Full (partially Finished) |
| ConstructionStatus | Insulation Upgraded |
| ConstructionStyleAttachment | Detached |
| ExteriorFinish | Brick |
| FoundationType | Block |
| HeatingFuel | Natural Gas |
| HeatingType | Forced Air |
| StoriesTotal | 1 |
| SizeInterior | 699.9943 - 1099.9909 Sqft |
| Type | House |
| UtilityWater | Municipal Water |
Parking
| Detached Garage |
Land
| Acreage | No |
| LandAmenities | Park, Place Of Worship, Public Transit, Schools |
| LandscapeFeatures | Landscaped |
| Sewer | Sanitary Sewer |
| SizeDepth | 64 Ft |
| SizeFrontage | 96 Ft ,6 In |
| SizeIrregular | 96.5 X 64 Ft |
| SizeTotalText | 96.5 X 64 Ft|under 1/2 Acre |
| ZoningDescription | Res |
Rooms
| Level | Type | Length | Width | Dimensions |
|---|---|---|---|---|
| Basement | Family Room | 6.91 m | 3.1 m | 6.91 m x 3.1 m |
| Basement | Bedroom 3 | 3.66 m | 3.23 m | 3.66 m x 3.23 m |
| Basement | Laundry Room | 3.1 m | 2.69 m | 3.1 m x 2.69 m |
| Basement | Other | 5.94 m | 3.43 m | 5.94 m x 3.43 m |
| Main Level | Living Room | 4.22 m | 3.38 m | 4.22 m x 3.38 m |
| Main Level | Kitchen | 3.68 m | 3.15 m | 3.68 m x 3.15 m |
| Main Level | Primary Bedroom | 3.63 m | 3.23 m | 3.63 m x 3.23 m |
| Main Level | Bedroom 2 | 3.68 m | 2.36 m | 3.68 m x 2.36 m |
| Upper Level | Loft | 7.65 m | 5.92 m | 7.65 m x 5.92 m |
https://www.realtor.ca/real-estate/27740162/39-brant-street-oakville-1002-co-central-1002-co-central
Interested?
Contact us for more information
Daniella Renee Aitken
Salesperson
2180 Itabashi Way #4b
Burlington, Ontario L7M 5A5






