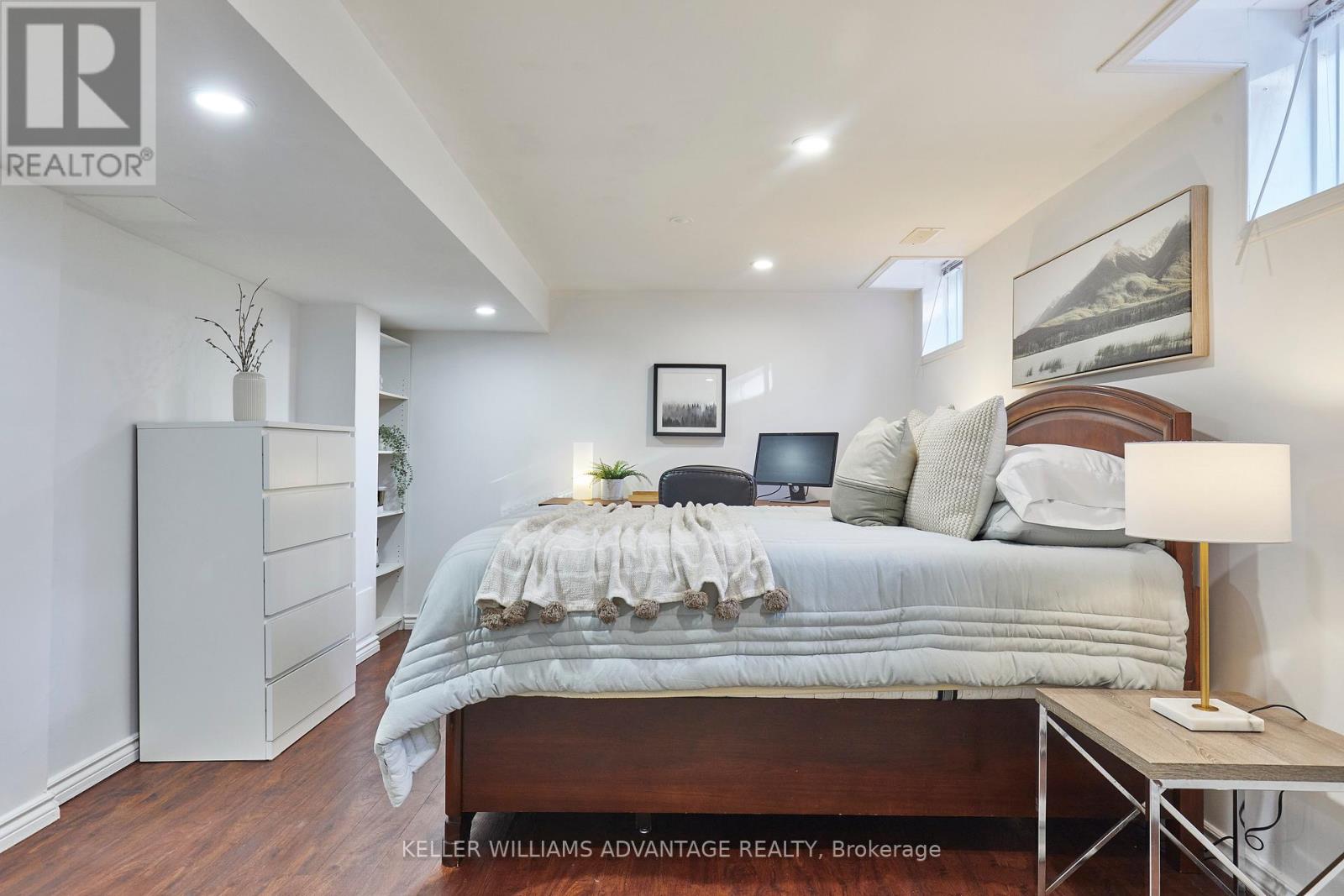18 Hummingbird Drive Toronto, Ontario M1X 1W8
$1,099,000
Welcome to Hummingbird Drive in beautiful Morningside Heights - This stunning 4+1 bedroom, 3.5 bath semi-detached home on a premium lot is a true gem, meticulously maintained and perfectly situated in a family-friendly neighbourhood. With a private back patio backing onto picturesque Hummingbird Park. Located within minutes to schools and surrounded with parks, a short drive to shopping centres, and a quick trip to Hwy 407 and Hwy 401. Enjoy energy savings with solar panels, a large patio with park access, and recent upgrades including new windows and doors (2021). The main floor features a light-filled open concept living room and kitchen layout featuring a breakfast area with a walkout to the large patio and gazebo - Perfect for entertaining! The separate dining room if the perfect place for family mealtime. Upstairs you'll find a 4 pc family bath, and 4 spacious bedrooms each with their own closet - The huge primary suite features a window seat. The finished basement provides even more living space with an additional bright bedroom with 3pc ensuite bath and walk-in closet. Enjoy the convenience of an additional storage closet and cold room. The built in 1-car garage comes complete with a loft space. Income-producing solar panels and potential to create separate suite in basement.This home truly has it all - Don't miss the opportunity to make it yours! (id:24801)
Property Details
| MLS® Number | E11894378 |
| Property Type | Single Family |
| Community Name | Rouge E11 |
| AmenitiesNearBy | Park, Schools |
| Features | Carpet Free |
| ParkingSpaceTotal | 3 |
Building
| BathroomTotal | 4 |
| BedroomsAboveGround | 4 |
| BedroomsBelowGround | 1 |
| BedroomsTotal | 5 |
| Appliances | Dishwasher, Dryer, Range, Refrigerator, Stove, Washer |
| BasementDevelopment | Finished |
| BasementType | N/a (finished) |
| ConstructionStyleAttachment | Semi-detached |
| CoolingType | Central Air Conditioning |
| ExteriorFinish | Brick |
| FlooringType | Hardwood, Tile, Vinyl |
| FoundationType | Unknown |
| HalfBathTotal | 1 |
| HeatingFuel | Natural Gas |
| HeatingType | Forced Air |
| StoriesTotal | 2 |
| Type | House |
| UtilityWater | Municipal Water |
Parking
| Attached Garage |
Land
| Acreage | No |
| LandAmenities | Park, Schools |
| Sewer | Sanitary Sewer |
| SizeDepth | 88 Ft ,6 In |
| SizeFrontage | 30 Ft |
| SizeIrregular | 30.02 X 88.58 Ft |
| SizeTotalText | 30.02 X 88.58 Ft |
Rooms
| Level | Type | Length | Width | Dimensions |
|---|---|---|---|---|
| Second Level | Primary Bedroom | 5.58 m | 3.22 m | 5.58 m x 3.22 m |
| Second Level | Bedroom 2 | 2.55 m | 2.84 m | 2.55 m x 2.84 m |
| Second Level | Bedroom 3 | 3.28 m | 2.98 m | 3.28 m x 2.98 m |
| Second Level | Bedroom 4 | 3.31 m | 2.79 m | 3.31 m x 2.79 m |
| Basement | Bedroom | 3.47 m | 5.79 m | 3.47 m x 5.79 m |
| Main Level | Living Room | 3.59 m | 4.68 m | 3.59 m x 4.68 m |
| Main Level | Dining Room | 3 m | 3.25 m | 3 m x 3.25 m |
| Main Level | Kitchen | 2.95 m | 3.15 m | 2.95 m x 3.15 m |
| Main Level | Dining Room | 2.82 m | 2.16 m | 2.82 m x 2.16 m |
https://www.realtor.ca/real-estate/27740943/18-hummingbird-drive-toronto-rouge-rouge-e11
Interested?
Contact us for more information
Carol Elizabeth Foderick
Broker
1238 Queen St East Unit B
Toronto, Ontario M4L 1C3
Emily Salter
Salesperson
1238 Queen St East Unit B
Toronto, Ontario M4L 1C3











































