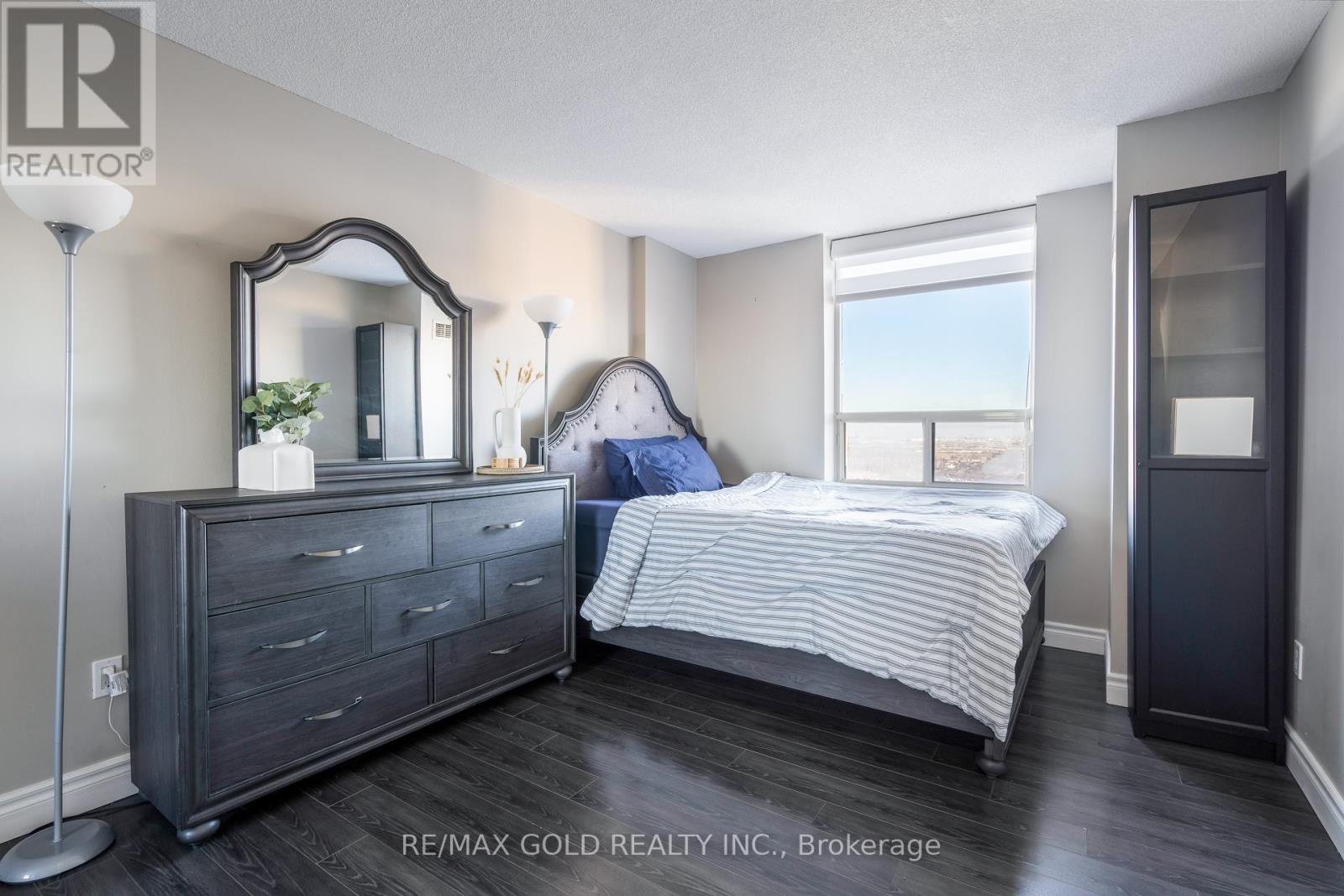1909 - 30 Malta Avenue Brampton, Ontario L6Y 4S5
$539,000Maintenance, Heat, Electricity, Water, Common Area Maintenance, Parking, Insurance
$945.47 Monthly
Maintenance, Heat, Electricity, Water, Common Area Maintenance, Parking, Insurance
$945.47 MonthlyThis is your chance to own a renovated 2 bedroom, 2 bathroom condo in the heart of Brampton. This beautiful east facing unit on the 19th floor features an updated kitchen and bathrooms and spans over 1200sqft. Large living space with tons of sunlight and a very functional layout. This well kept unit shows extremely well. All-inclusive condo fee covers all utilities and cable leaving you headache free in your next home. Commuter friendly location with quick access to highways 407, 401 & 410 not to mention easy access to public transit. Steps from shopping, dining, schools, and area park. Amenities include outdoor pool, gym, tennis courts, party room, and saunas! Book your showing today! (id:24801)
Property Details
| MLS® Number | W11894470 |
| Property Type | Single Family |
| Community Name | Fletcher's Creek South |
| Community Features | Pet Restrictions |
| Features | Carpet Free, In Suite Laundry |
| Parking Space Total | 1 |
| Structure | Squash & Raquet Court, Tennis Court |
Building
| Bathroom Total | 2 |
| Bedrooms Above Ground | 2 |
| Bedrooms Below Ground | 1 |
| Bedrooms Total | 3 |
| Amenities | Exercise Centre, Party Room, Visitor Parking |
| Appliances | Dishwasher, Dryer, Refrigerator, Stove, Washer, Window Coverings |
| Cooling Type | Central Air Conditioning |
| Exterior Finish | Concrete |
| Flooring Type | Porcelain Tile |
| Heating Fuel | Natural Gas |
| Heating Type | Forced Air |
| Size Interior | 1,200 - 1,399 Ft2 |
| Type | Apartment |
Parking
| Underground |
Land
| Acreage | No |
Rooms
| Level | Type | Length | Width | Dimensions |
|---|---|---|---|---|
| Main Level | Kitchen | 4.57 m | 2.29 m | 4.57 m x 2.29 m |
| Main Level | Dining Room | 3.05 m | 2.36 m | 3.05 m x 2.36 m |
| Main Level | Living Room | 5.94 m | 3.35 m | 5.94 m x 3.35 m |
| Main Level | Primary Bedroom | 4.03 m | 3.25 m | 4.03 m x 3.25 m |
| Main Level | Bedroom 2 | 3.76 m | 3 m | 3.76 m x 3 m |
| Main Level | Solarium | 3 m | 2.67 m | 3 m x 2.67 m |
Contact Us
Contact us for more information
Shishanth Jeyandran
Salesperson
5865 Mclaughlin Rd #6
Mississauga, Ontario L5R 1B8
(905) 290-6777
(905) 290-6799
Aniiston Navaratnam
Salesperson
2720 North Park Drive #201
Brampton, Ontario L6S 0E9
(905) 456-1010
(905) 673-8900
































