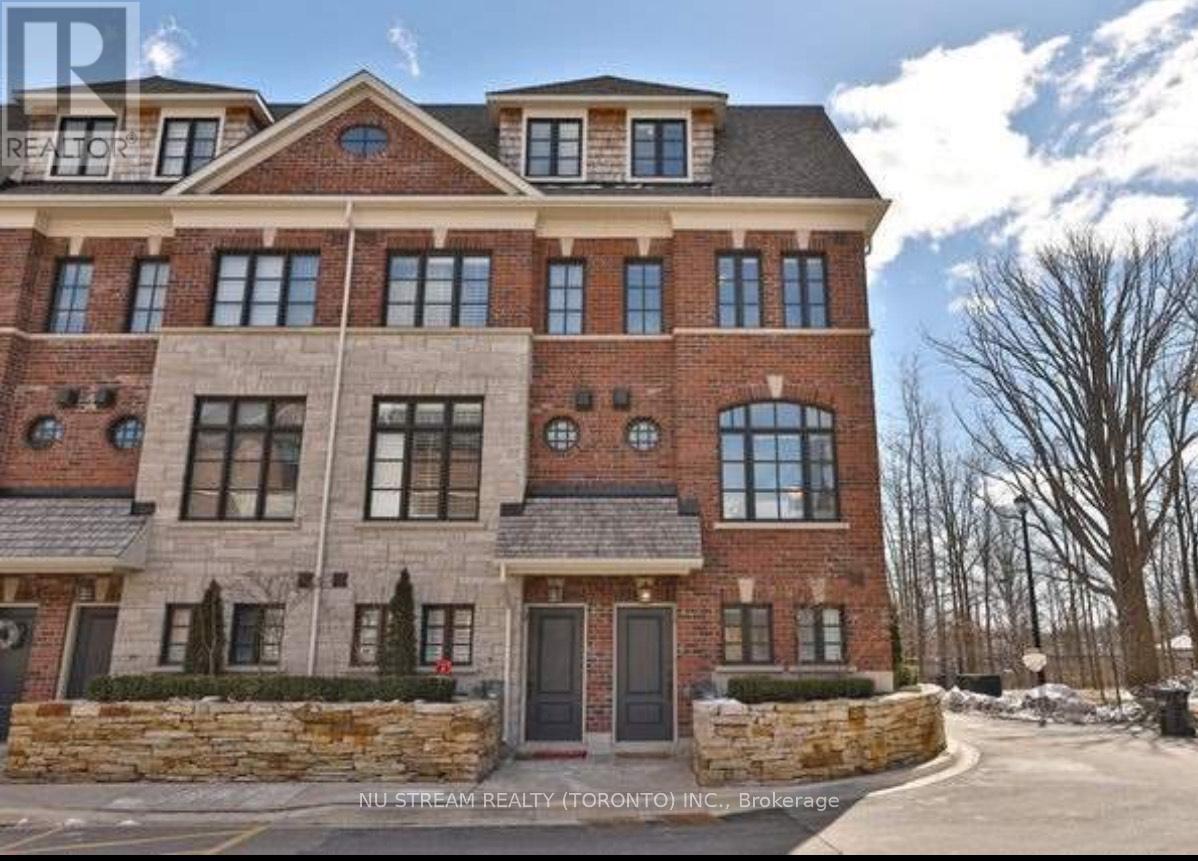2068 Queenborough Gate Mississauga, Ontario L5M 0X9
3 Bedroom
2 Bathroom
2,000 - 2,249 ft2
Fireplace
Central Air Conditioning
Forced Air
$3,900 Monthly
Great Location With Outstanding Features! Close To UTM, Eglinton, & Hwy 403, Corner Unit Like Semi Private, Treed Parkette Right Outside Of The Unit. Direct Access To Mullet Creek, Walking Distance To The Credit Vriver, Almost 2000 SQFT Luxurious Living Place With High End Amenities. Heated Floors In The Foyer And Walkout Generous Deck. Close To School, Shopping Mall, Hospital.,Conveinence Loccation And Quiet Neighbourhood. (id:24801)
Property Details
| MLS® Number | W11894610 |
| Property Type | Single Family |
| Community Name | Central Erin Mills |
| Community Features | Pets Not Allowed |
| Features | Balcony, In Suite Laundry |
| Parking Space Total | 2 |
Building
| Bathroom Total | 2 |
| Bedrooms Above Ground | 3 |
| Bedrooms Total | 3 |
| Cooling Type | Central Air Conditioning |
| Exterior Finish | Brick |
| Fireplace Present | Yes |
| Flooring Type | Hardwood |
| Half Bath Total | 1 |
| Heating Fuel | Natural Gas |
| Heating Type | Forced Air |
| Stories Total | 3 |
| Size Interior | 2,000 - 2,249 Ft2 |
| Type | Apartment |
Parking
| Attached Garage |
Land
| Acreage | No |
Rooms
| Level | Type | Length | Width | Dimensions |
|---|---|---|---|---|
| Second Level | Bedroom 2 | 3.95 m | 4.02 m | 3.95 m x 4.02 m |
| Second Level | Bedroom 3 | 3.25 m | 4.02 m | 3.25 m x 4.02 m |
| Third Level | Primary Bedroom | 3.95 m | 6.4 m | 3.95 m x 6.4 m |
| Main Level | Dining Room | 2.95 m | 3.49 m | 2.95 m x 3.49 m |
| Main Level | Living Room | 3.99 m | 4.8 m | 3.99 m x 4.8 m |
| Main Level | Kitchen | 3.95 m | 4.02 m | 3.95 m x 4.02 m |
Contact Us
Contact us for more information
Fiona Mu
Salesperson
Nu Stream Realty (Toronto) Inc.
140 York Blvd
Richmond Hill, Ontario L4B 3J6
140 York Blvd
Richmond Hill, Ontario L4B 3J6
(647) 695-1188
(647) 695-1188


























