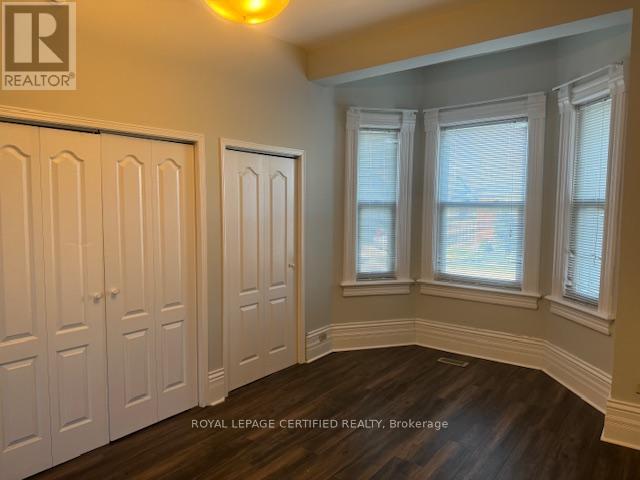1 - 3 Denison Avenue Brampton, Ontario L6X 1E7
$2,100 Monthly
Sensational ground floor unit on a quiet street in Downtown Brampton just steps to the ""GO Station"" with its own entry. The country front porch leads into the nicely updated unit with recently renovated white Euro kitchen with ash grey laminate floors, custom backsplash, multiple picture windows and stainless steel appliances. Huge character filled LR/DR has laminate floors and oversized baseboards. **** EXTRAS **** An abundance of windows and 9ft ceilings gives this unit that Downtown Loft feeling. The King size primary bedroom boasts wall to wall closets and laminate floors. The main 3 piece bath has been nicely updated and is spotless. (id:24801)
Property Details
| MLS® Number | W11893259 |
| Property Type | Multi-family |
| Community Name | Downtown Brampton |
| AmenitiesNearBy | Park, Public Transit |
| Features | Level Lot, Laundry- Coin Operated |
| ParkingSpaceTotal | 2 |
Building
| BathroomTotal | 1 |
| BedroomsAboveGround | 1 |
| BedroomsTotal | 1 |
| CoolingType | Window Air Conditioner |
| ExteriorFinish | Brick |
| FlooringType | Laminate |
| FoundationType | Concrete |
| HeatingFuel | Natural Gas |
| HeatingType | Forced Air |
| StoriesTotal | 2 |
| SizeInterior | 699.9943 - 1099.9909 Sqft |
| Type | Other |
| UtilityWater | Municipal Water |
Parking
| Detached Garage |
Land
| Acreage | No |
| LandAmenities | Park, Public Transit |
| Sewer | Sanitary Sewer |
| SizeIrregular | Large Private Lot |
| SizeTotalText | Large Private Lot|under 1/2 Acre |
Rooms
| Level | Type | Length | Width | Dimensions |
|---|---|---|---|---|
| Ground Level | Kitchen | 4.4 m | 2.18 m | 4.4 m x 2.18 m |
| Ground Level | Living Room | 5.26 m | 4.4 m | 5.26 m x 4.4 m |
| Ground Level | Primary Bedroom | 5.19 m | 4.15 m | 5.19 m x 4.15 m |
Interested?
Contact us for more information
Michael A. Noonan
Salesperson






















