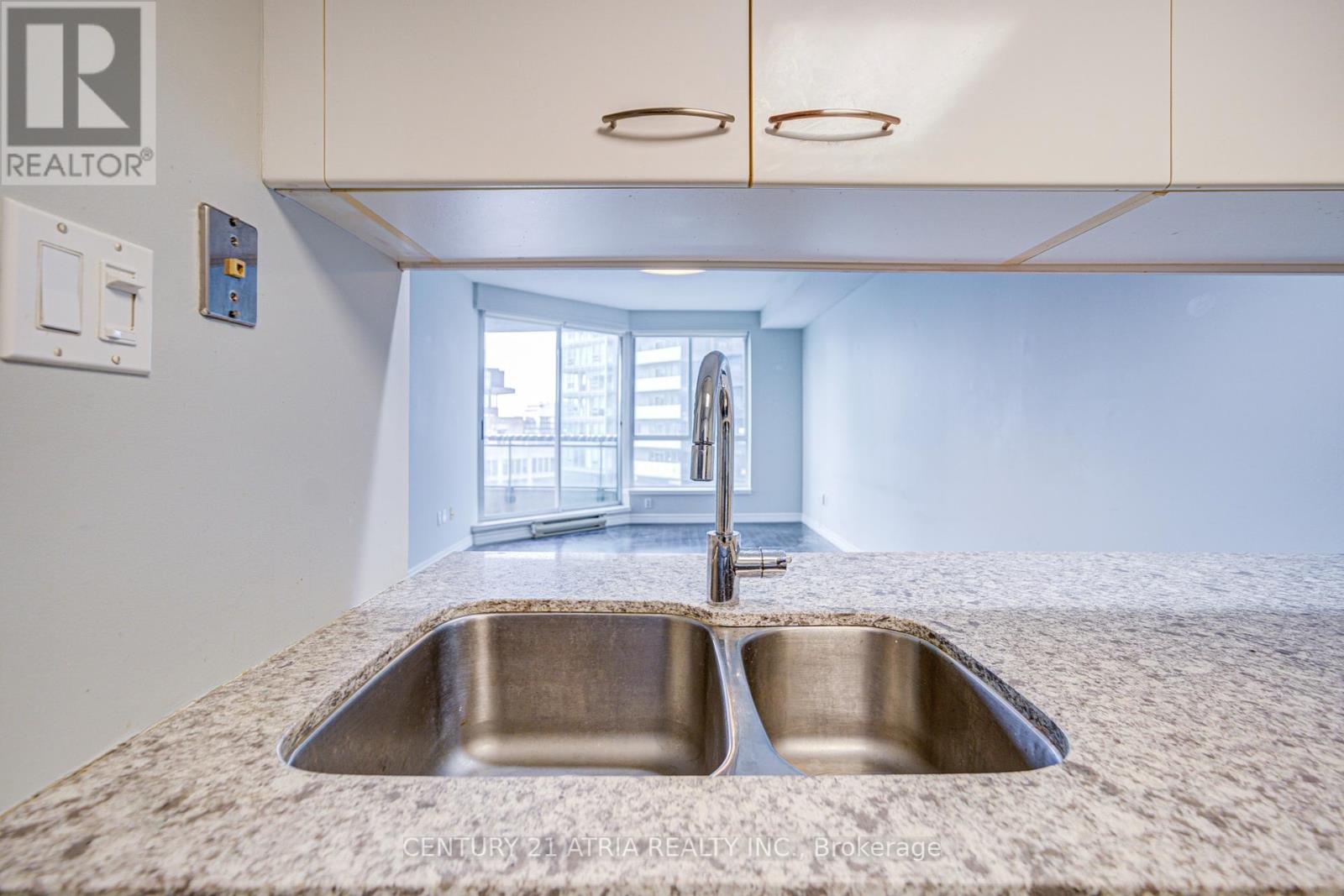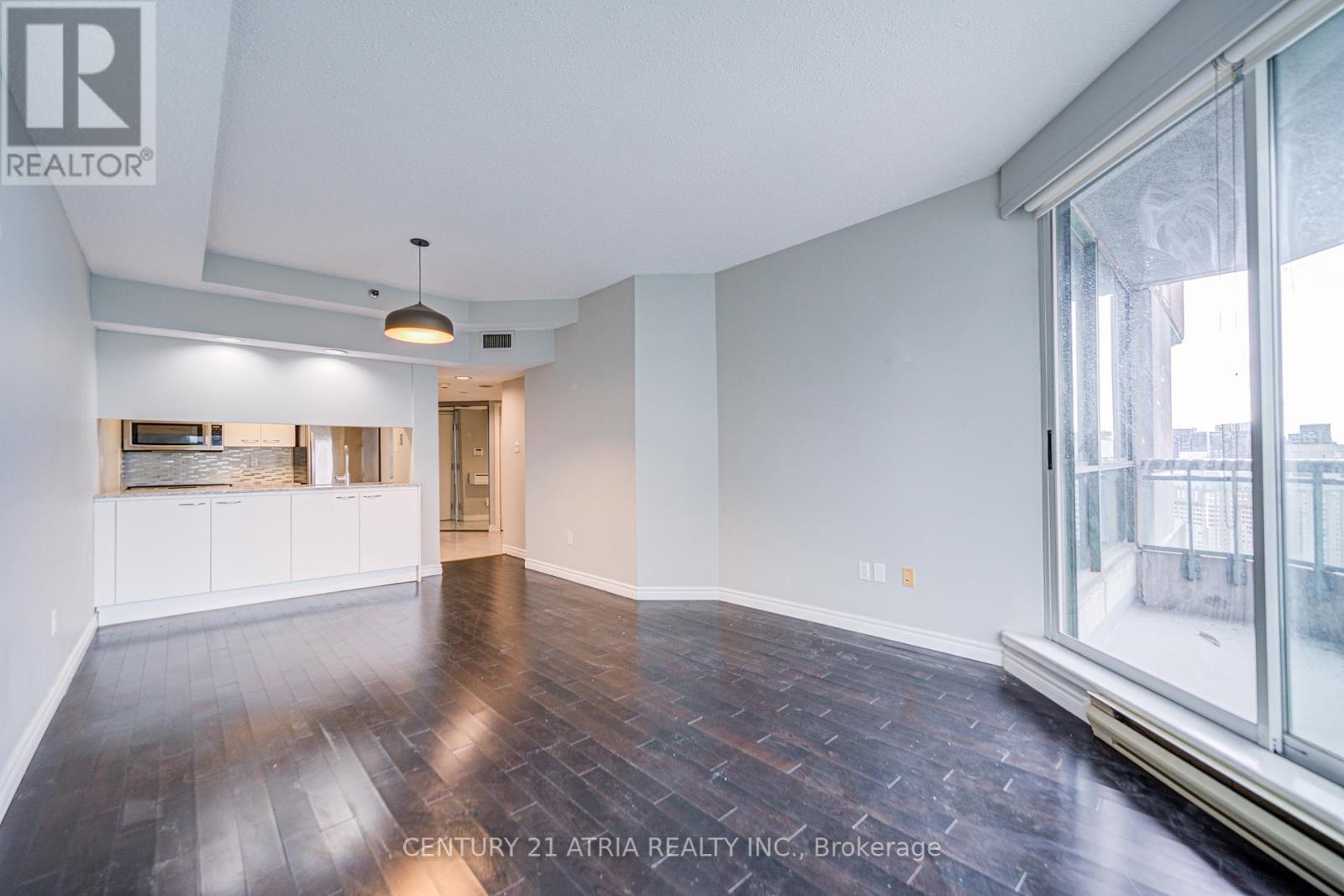3402 - 38 Elm Street Toronto, Ontario M5G 2K5
1 Bedroom
1 Bathroom
700 - 799 ft2
Central Air Conditioning
Forced Air
$2,800 Monthly
Penthouse Suite W/ Rare Balcony Located In Prime Downtown Core! Maximized Open Concept Living Space W/ Hardwood & Marble Floors, Modern Kitchen Appliances, Granite Countertops. Spacious Master Bedroom, His/Her Closets & A 5Pc Ensuite Bathroom. 24 Hr Concierge, One Parking Spot & Large Exclusive Locker Included. Close To Shopping, Dining, Entertainment & Ttc **** EXTRAS **** Stainless Steel Fridge, Stove, B/I Dish Washer & Microwave, Stacked Washer/Dryer, Blinds &Elfs. (id:24801)
Property Details
| MLS® Number | C11893272 |
| Property Type | Single Family |
| Community Name | Bay Street Corridor |
| Amenities Near By | Hospital, Public Transit |
| Community Features | Pet Restrictions |
| Features | Balcony |
| Parking Space Total | 1 |
| View Type | City View |
Building
| Bathroom Total | 1 |
| Bedrooms Above Ground | 1 |
| Bedrooms Total | 1 |
| Amenities | Security/concierge, Exercise Centre, Party Room, Storage - Locker |
| Cooling Type | Central Air Conditioning |
| Exterior Finish | Concrete |
| Flooring Type | Hardwood, Marble |
| Heating Fuel | Natural Gas |
| Heating Type | Forced Air |
| Size Interior | 700 - 799 Ft2 |
| Type | Apartment |
Parking
| Underground |
Land
| Acreage | No |
| Land Amenities | Hospital, Public Transit |
Rooms
| Level | Type | Length | Width | Dimensions |
|---|---|---|---|---|
| Flat | Living Room | 6.36 m | 3.66 m | 6.36 m x 3.66 m |
| Flat | Dining Room | 6.35 m | 3.66 m | 6.35 m x 3.66 m |
| Flat | Kitchen | 2.74 m | 2.36 m | 2.74 m x 2.36 m |
| Flat | Primary Bedroom | 4.62 m | 3.35 m | 4.62 m x 3.35 m |
Contact Us
Contact us for more information
Tony Kamel
Salesperson
Century 21 Atria Realty Inc.
C200-1550 Sixteenth Ave Bldg C South
Richmond Hill, Ontario L4B 3K9
C200-1550 Sixteenth Ave Bldg C South
Richmond Hill, Ontario L4B 3K9
(905) 883-1988
(905) 883-8108
www.century21atria.com/











































