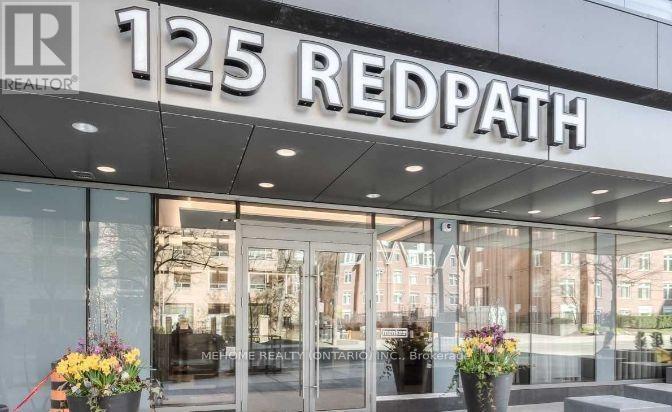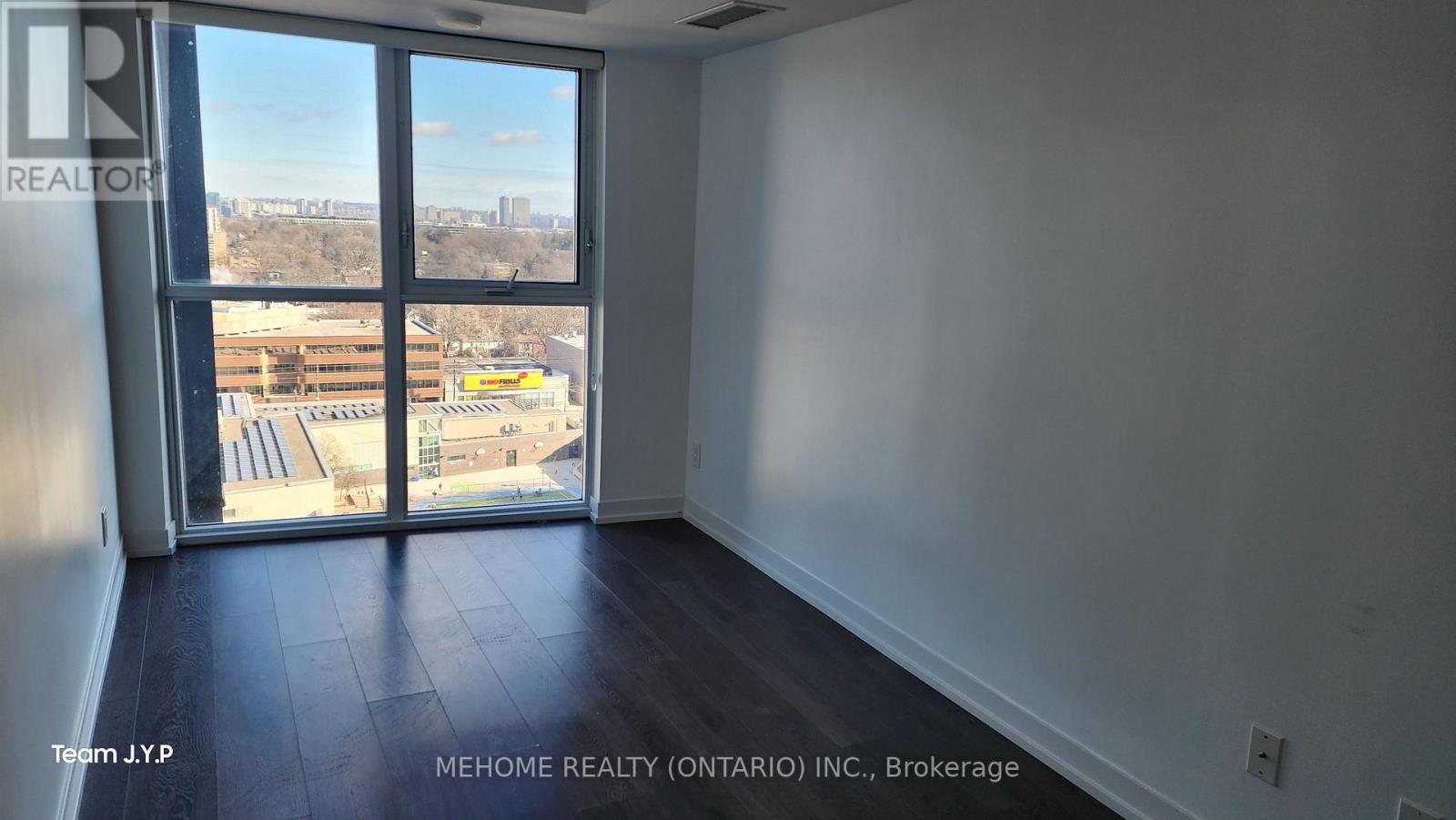1413 - 125 Redpath Avenue Toronto, Ontario M4S 2J9
$2,050 Monthly
Location Location! Menkes Luxury Condo ""The Eglinton"", Extremely Convenient Located At Yonge & Eglinton, Walk To Subway Station, Street Car At Door Step! Luxury & Spacious Unit, Modern Kitchen W/Quartz Counter, S/S Appliances, Beautiful Magnificent Panorama City East View, Amazing Amenities Included 24Hr Concierge, Gym, Yoga Room, Party Room, Media Room, And Outdoor Terrace Close To Subway, Major Banks, Library, Schools, Shopping, Restaurants And Much Much More. Enjoyed All Within Walking Distance. Never Be Far Away From Anything Again. There's So Much To See, Do Here That Really Have To Live Here To Get It! Must See! (id:24801)
Property Details
| MLS® Number | C11892737 |
| Property Type | Single Family |
| Community Name | Mount Pleasant West |
| Amenities Near By | Hospital, Park, Public Transit, Schools |
| Community Features | Pet Restrictions, Community Centre |
| Features | Balcony |
Building
| Bathroom Total | 1 |
| Bedrooms Above Ground | 1 |
| Bedrooms Total | 1 |
| Amenities | Security/concierge, Exercise Centre, Party Room, Visitor Parking |
| Appliances | Dishwasher, Dryer, Microwave, Refrigerator, Stove, Washer, Window Coverings |
| Cooling Type | Central Air Conditioning |
| Exterior Finish | Concrete |
| Flooring Type | Laminate |
| Heating Fuel | Natural Gas |
| Heating Type | Forced Air |
| Type | Apartment |
Parking
| Underground |
Land
| Acreage | No |
| Land Amenities | Hospital, Park, Public Transit, Schools |
Rooms
| Level | Type | Length | Width | Dimensions |
|---|---|---|---|---|
| Main Level | Kitchen | 2.13 m | 2.87 m | 2.13 m x 2.87 m |
| Main Level | Primary Bedroom | 2.13 m | 2.87 m | 2.13 m x 2.87 m |
| Main Level | Living Room | 2.44 m | 4.57 m | 2.44 m x 4.57 m |
| Main Level | Dining Room | 2.38 m | 3.5 m | 2.38 m x 3.5 m |
Contact Us
Contact us for more information
Pearl Kim
Salesperson
(647) 465-0721
9120 Leslie St #101
Richmond Hill, Ontario L4B 3J9
(905) 582-6888
(905) 582-6333
www.mehome.com/























