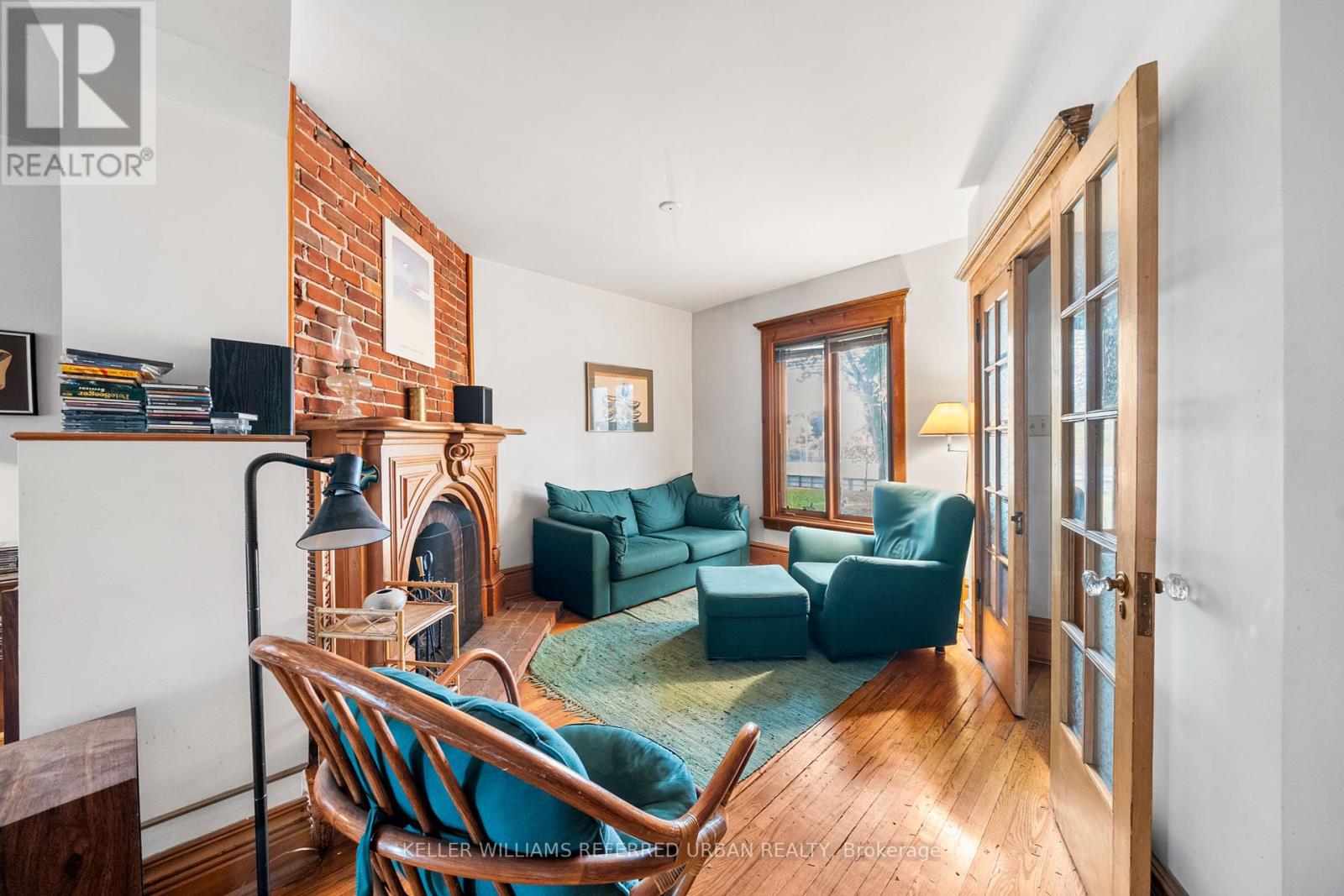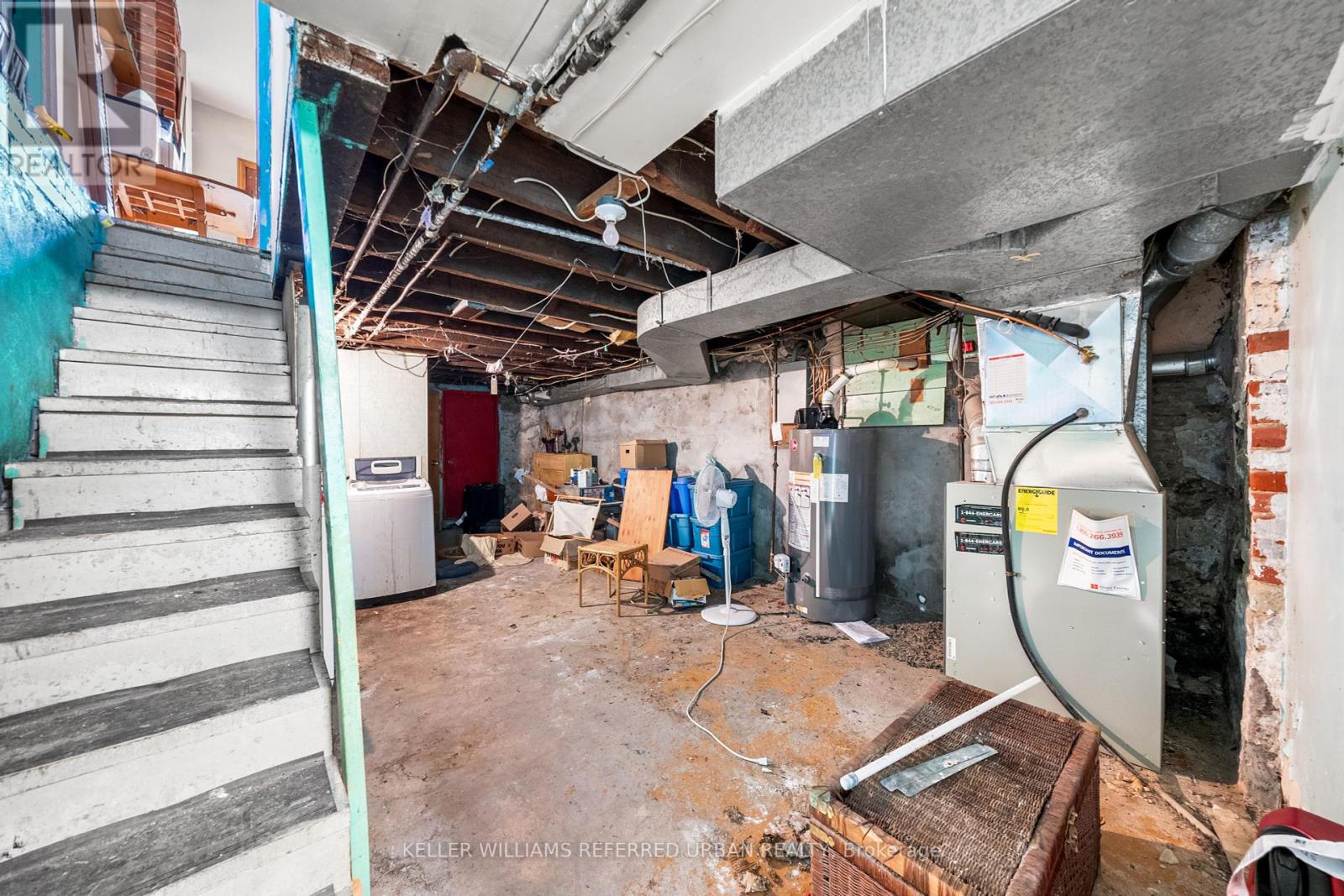123 Gore Vale Avenue Toronto, Ontario M6J 2R5
$1,799,000
Live, Work and Play on the Park! Beautiful Open Concept 3 Story DETACHED Character Home Directly Facing Trinity Bellwoods Park! This 4 Bedroom Home Is Ready For a Cosmetic Refresh and Offers Enormous Potential With Plenty of Exposed Brick & Wood Beams, Tall Ceilings, a Great Main Floor Open Concept Layout and an Incredible Location With Clear Views of the Quiet End of Trinity Bellwoods Park. If You Dream of Having A Beautiful Detached Home On The Park To Put Your Own Touches On, This Home Is For You! Enjoy This Private Detached Home And The Incredible Amenities Nearby - From Trinity Bellwoods Walking Paths, Tennis Courts, Dog Park and Community Centre - to Top Rated & Diverse Restaurants, Cafe's and Entertainment with the Convenience of Being Close to Downtown. Measurements Should Be Verified If Important. New Roof 2015/AC 2020/Front Porch & Back Deck 2019. **** EXTRAS **** In a Great Public, French Immersion & Catholic School District Catchment Area, Close to Porter Airport & Downtown Office Towers. Enjoy A Vibrant Dining & Social Scene With the Peace of the Park and Quiet Backyard. (id:24801)
Property Details
| MLS® Number | C11892957 |
| Property Type | Single Family |
| Community Name | Trinity-Bellwoods |
| AmenitiesNearBy | Schools, Public Transit, Park |
| CommunityFeatures | Community Centre |
| ViewType | View |
Building
| BathroomTotal | 3 |
| BedroomsAboveGround | 4 |
| BedroomsTotal | 4 |
| Appliances | Water Heater |
| BasementDevelopment | Unfinished |
| BasementFeatures | Separate Entrance |
| BasementType | N/a (unfinished) |
| ConstructionStyleAttachment | Detached |
| CoolingType | Central Air Conditioning |
| ExteriorFinish | Aluminum Siding, Brick |
| FireplacePresent | Yes |
| FlooringType | Concrete, Hardwood |
| FoundationType | Unknown |
| HalfBathTotal | 1 |
| HeatingFuel | Natural Gas |
| HeatingType | Forced Air |
| StoriesTotal | 3 |
| Type | House |
| UtilityWater | Municipal Water |
Land
| Acreage | No |
| LandAmenities | Schools, Public Transit, Park |
| Sewer | Sanitary Sewer |
| SizeDepth | 69 Ft ,6 In |
| SizeFrontage | 21 Ft ,4 In |
| SizeIrregular | 21.41 X 69.5 Ft ; 69.50 Ft X 21.41 Ft X 69.34 Ft X 20.80 |
| SizeTotalText | 21.41 X 69.5 Ft ; 69.50 Ft X 21.41 Ft X 69.34 Ft X 20.80 |
Rooms
| Level | Type | Length | Width | Dimensions |
|---|---|---|---|---|
| Second Level | Primary Bedroom | 3.73 m | 4.07 m | 3.73 m x 4.07 m |
| Second Level | Bedroom 2 | 2.84 m | 3.4 m | 2.84 m x 3.4 m |
| Second Level | Bedroom 3 | 1.61 m | 2.41 m | 1.61 m x 2.41 m |
| Second Level | Bathroom | 2.57 m | 3.44 m | 2.57 m x 3.44 m |
| Third Level | Bedroom 4 | 3.77 m | 3.89 m | 3.77 m x 3.89 m |
| Basement | Utility Room | 3.98 m | 7.48 m | 3.98 m x 7.48 m |
| Basement | Bathroom | 1.46 m | 2.02 m | 1.46 m x 2.02 m |
| Main Level | Living Room | 3.74 m | 3.71 m | 3.74 m x 3.71 m |
| Main Level | Dining Room | 3.65 m | 3.97 m | 3.65 m x 3.97 m |
| Main Level | Kitchen | 2.06 m | 3.65 m | 2.06 m x 3.65 m |
| Main Level | Sunroom | 2.32 m | 1.79 m | 2.32 m x 1.79 m |
Interested?
Contact us for more information
Ingrid Menninga
Salesperson
156 Duncan Mill Rd Unit 1
Toronto, Ontario M3B 3N2

































