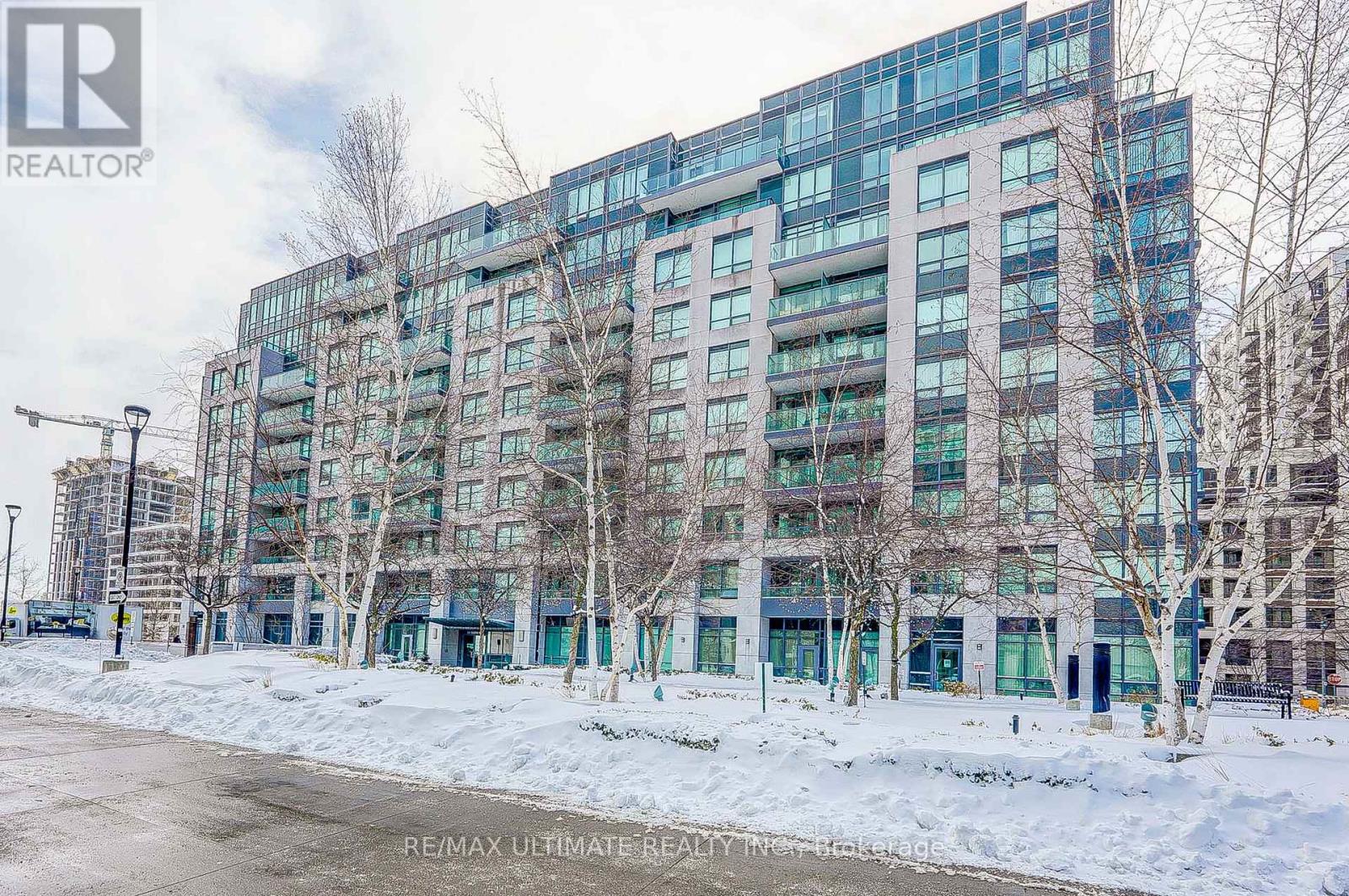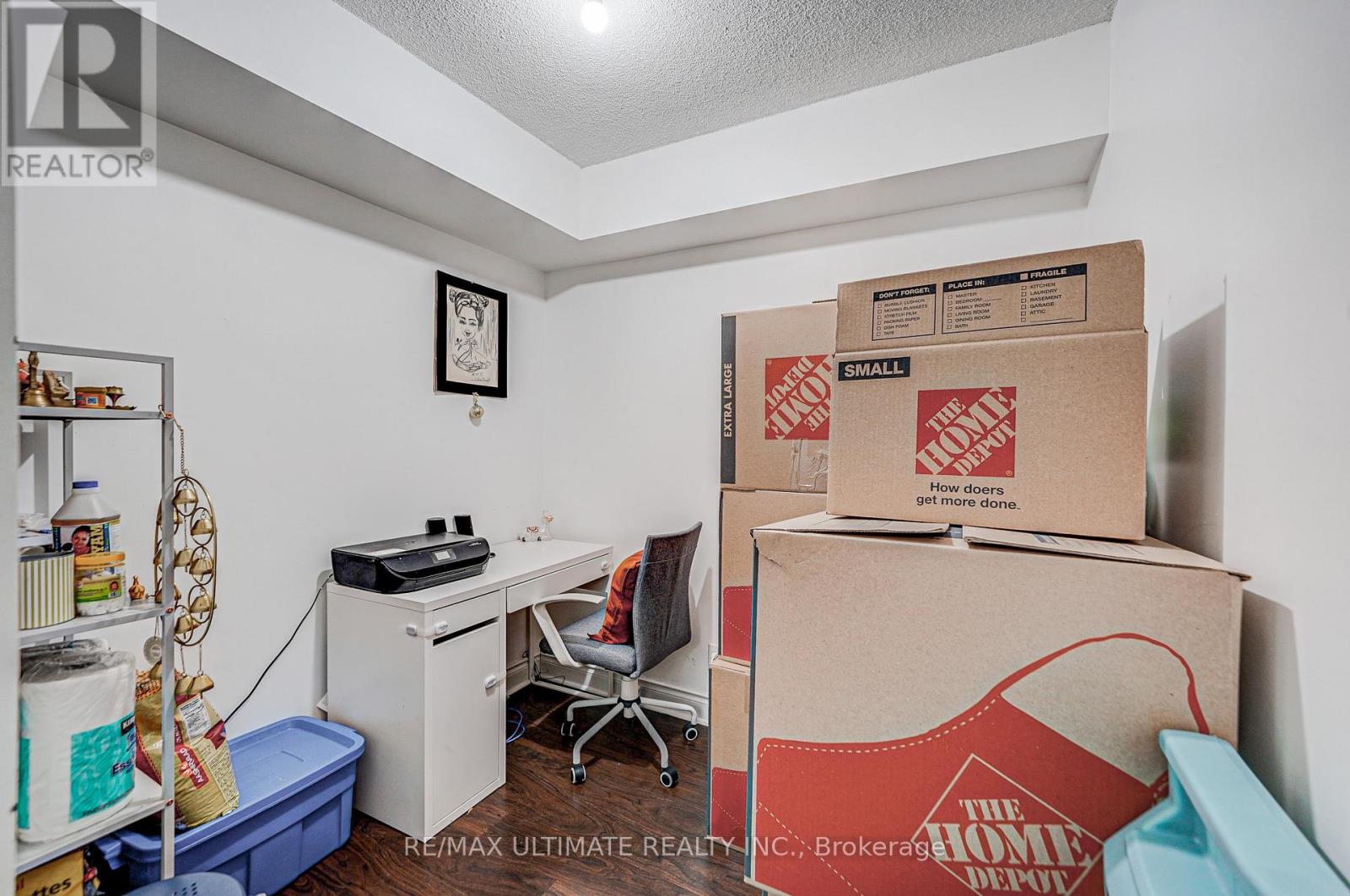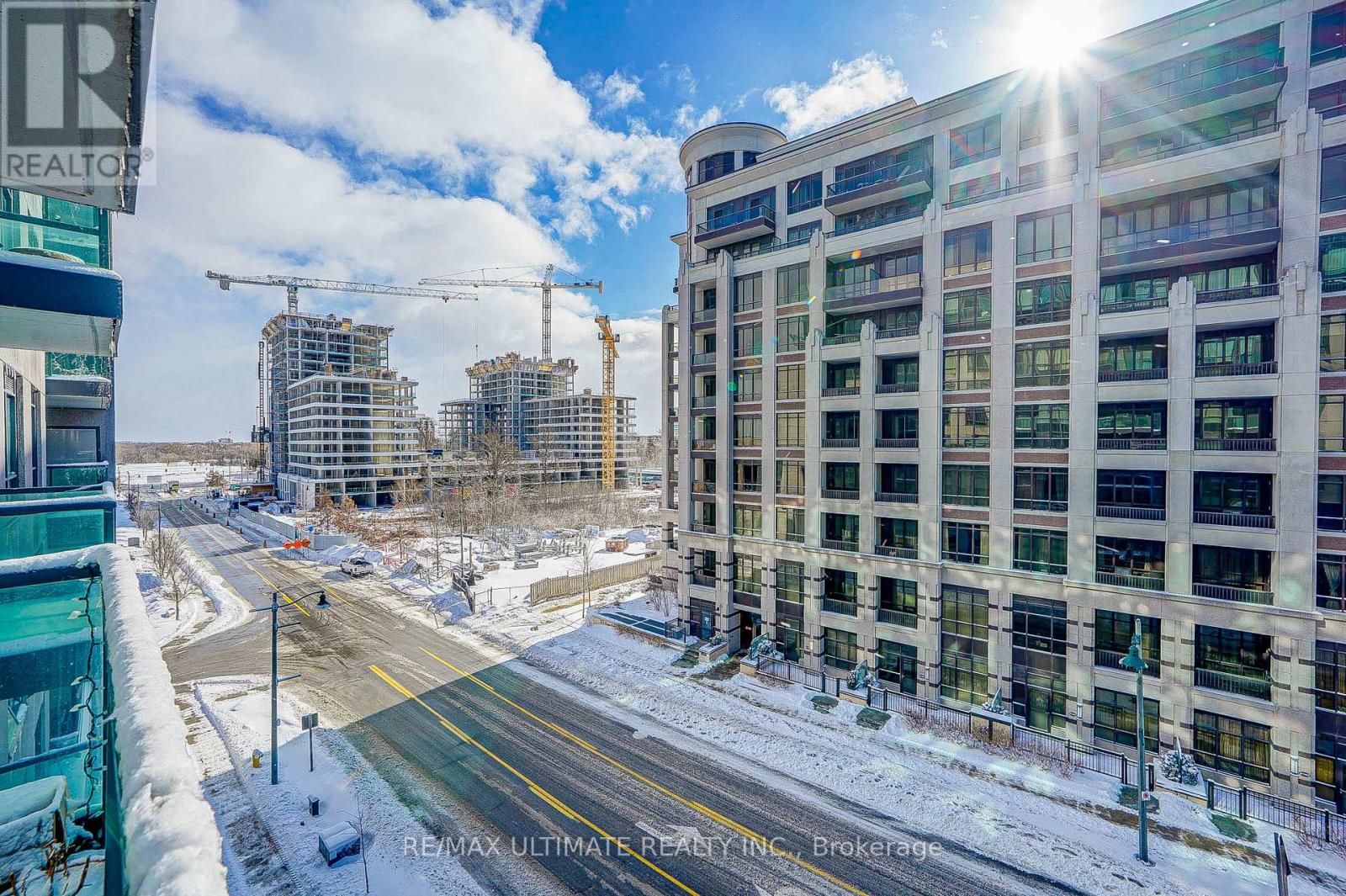608 - 30 Clegg Road S Markham, Ontario L6G 0B4
$2,400 Monthly
Bright And Spacious 1 Bedroom Plus Den In Downtown Unionville. Open Concept Modern Kitchen, Beautiful Granite Counter Breakfast Bar, And Large Living Room Space With Hardwood Flooring. Very Vibrant Living Core. Walking Distance From Streetcar, Restaurants, Banks, Cafe Shops, Grocery Stores, And Close To 407 And 404. Beautiful Building With Amazing Amenities. Gym, Guest Suites, Indoor Pool, Recreation Room, 24Hr Security Guard, And Visitor Parking. **** EXTRAS **** Tenant To Provide Full Equifax Credit Report Pdf Format, Proof Of Income And Employment, Rental Application Completed With All References (id:24801)
Property Details
| MLS® Number | N11893080 |
| Property Type | Single Family |
| Community Name | Unionville |
| CommunityFeatures | Pets Not Allowed |
| Features | Balcony |
| ParkingSpaceTotal | 1 |
Building
| BathroomTotal | 1 |
| BedroomsAboveGround | 1 |
| BedroomsBelowGround | 1 |
| BedroomsTotal | 2 |
| CoolingType | Central Air Conditioning |
| ExteriorFinish | Concrete |
| FlooringType | Hardwood, Tile, Carpeted |
| HeatingFuel | Natural Gas |
| HeatingType | Forced Air |
| SizeInterior | 599.9954 - 698.9943 Sqft |
| Type | Apartment |
Parking
| Underground |
Land
| Acreage | No |
Rooms
| Level | Type | Length | Width | Dimensions |
|---|---|---|---|---|
| Main Level | Living Room | 5.43 m | 3.07 m | 5.43 m x 3.07 m |
| Main Level | Kitchen | 2.57 m | 2.17 m | 2.57 m x 2.17 m |
| Main Level | Den | 2.2 m | 1.96 m | 2.2 m x 1.96 m |
| Main Level | Primary Bedroom | 2.79 m | 2.91 m | 2.79 m x 2.91 m |
| Main Level | Bathroom | 2.33 m | 1.38 m | 2.33 m x 1.38 m |
https://www.realtor.ca/real-estate/27738235/608-30-clegg-road-s-markham-unionville-unionville
Interested?
Contact us for more information
Petty Le
Salesperson
4310 Sherwoodtowne Blvd 200a
Mississauga, Ontario L4Z 4C4
Alejandro Baez
Salesperson






























