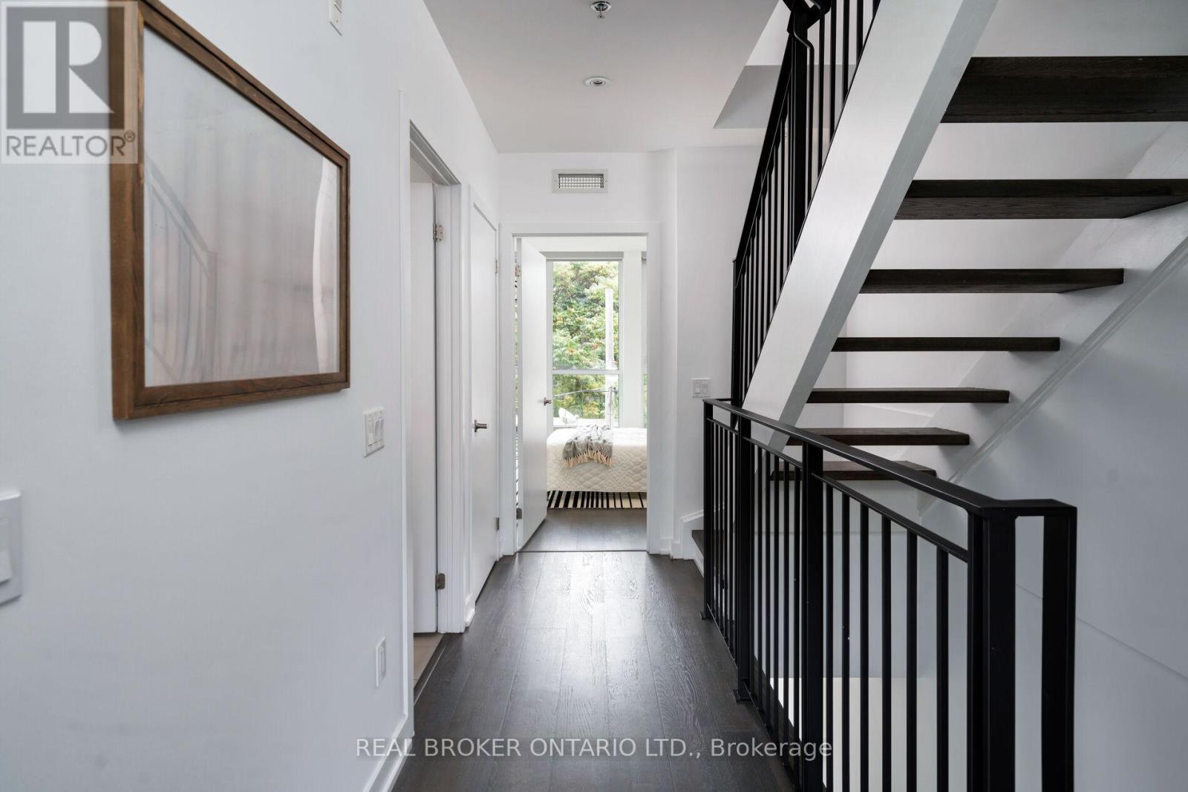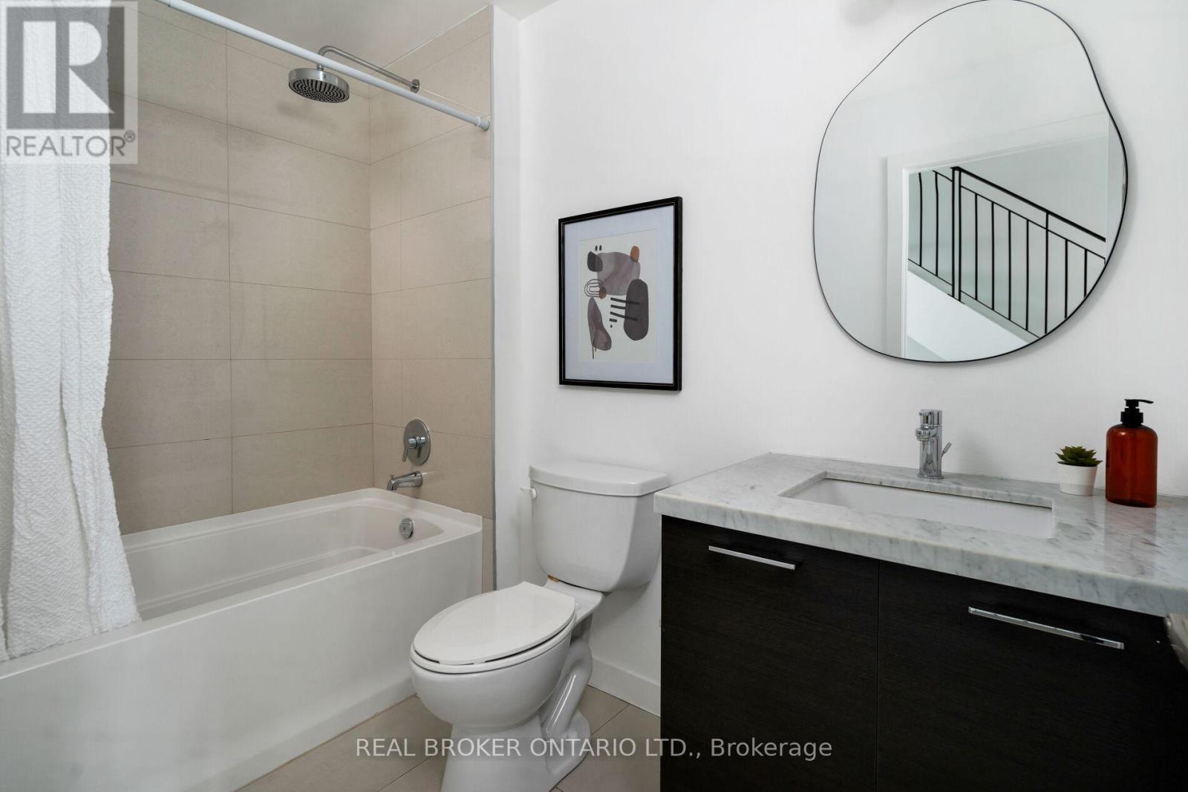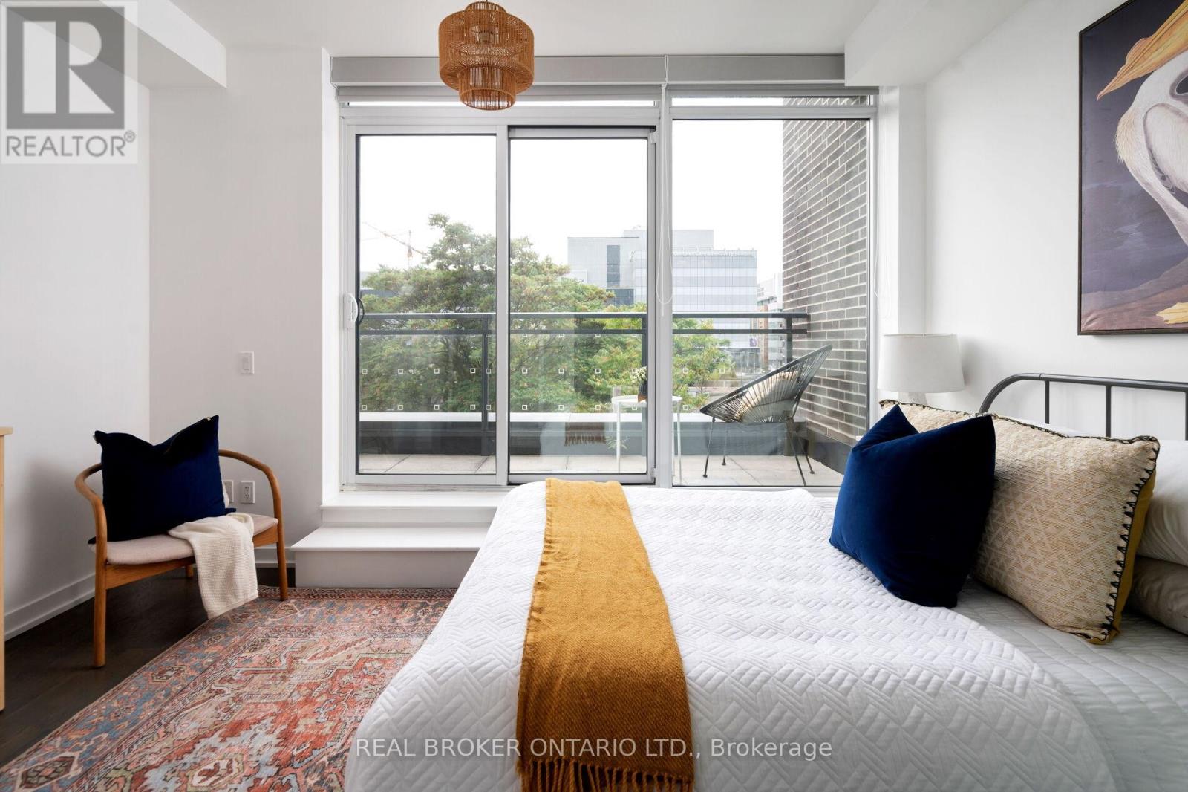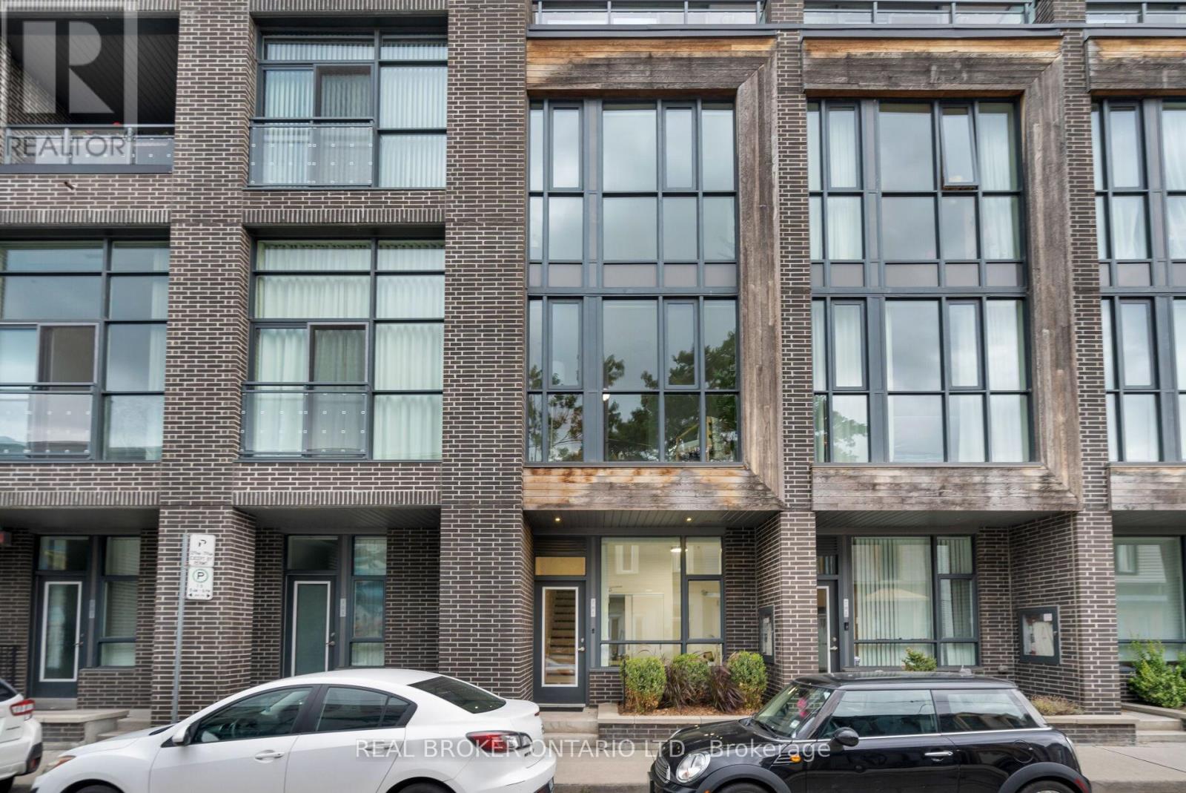Th1 - 41 Ossington Avenue Toronto, Ontario M6J 2Y9
$1,745,000Maintenance, Water, Common Area Maintenance, Insurance, Parking
$794.22 Monthly
Maintenance, Water, Common Area Maintenance, Insurance, Parking
$794.22 MonthlyDiscover Townhome TH1 at 41 Ossington Ave a bold, contemporary retreat tucked away on a peaceful side street, just steps from the lively Queen and Ossington hub. This meticulously designed 3-bedroom + office home spans three levels, featuring a full-floor primary suite with a walk-in closet, a luxurious ensuite with double sinks, and a private terrace offering stunning skyline views. The first floor boasts a stylish Scavolini kitchen, open-concept living and dining areas, a powder room, and a walkout patio. Upstairs, find two bright bedrooms and a full bathroom. Freshly painted with new light fixtures and mirrors throughout, plus direct underground parking included. Steps from Ossington Strip, Trinity Bellwoods, and West Queen West. Ready this fall schedule your showing today! (id:24801)
Property Details
| MLS® Number | C11892348 |
| Property Type | Single Family |
| Community Name | Trinity-Bellwoods |
| AmenitiesNearBy | Public Transit, Park, Schools, Place Of Worship |
| CommunityFeatures | Pet Restrictions |
| ParkingSpaceTotal | 1 |
Building
| BathroomTotal | 3 |
| BedroomsAboveGround | 3 |
| BedroomsBelowGround | 1 |
| BedroomsTotal | 4 |
| Appliances | Dishwasher, Dryer, Refrigerator, Stove, Washer |
| ArchitecturalStyle | Multi-level |
| CoolingType | Central Air Conditioning |
| ExteriorFinish | Brick |
| FlooringType | Hardwood |
| HalfBathTotal | 1 |
| HeatingFuel | Natural Gas |
| HeatingType | Forced Air |
| SizeInterior | 1599.9864 - 1798.9853 Sqft |
| Type | Row / Townhouse |
Parking
| Garage |
Land
| Acreage | No |
| LandAmenities | Public Transit, Park, Schools, Place Of Worship |
Rooms
| Level | Type | Length | Width | Dimensions |
|---|---|---|---|---|
| Second Level | Bedroom 2 | 4.11 m | 3.71 m | 4.11 m x 3.71 m |
| Second Level | Bedroom 3 | 4.11 m | 2.92 m | 4.11 m x 2.92 m |
| Third Level | Bedroom 3 | 4.11 m | 3.12 m | 4.11 m x 3.12 m |
| Main Level | Living Room | 4.27 m | 3.96 m | 4.27 m x 3.96 m |
| Main Level | Dining Room | 3.96 m | 2.31 m | 3.96 m x 2.31 m |
| Main Level | Kitchen | 4.11 m | 2.87 m | 4.11 m x 2.87 m |
| Ground Level | Office | 2.82 m | 2.24 m | 2.82 m x 2.24 m |
Interested?
Contact us for more information
Heather Hadden
Salesperson
130 King St W Unit 1900b
Toronto, Ontario M5X 1E3
Amanda Jane Griffis
Salesperson
130 King St W Unit 1900b
Toronto, Ontario M5X 1E3





































