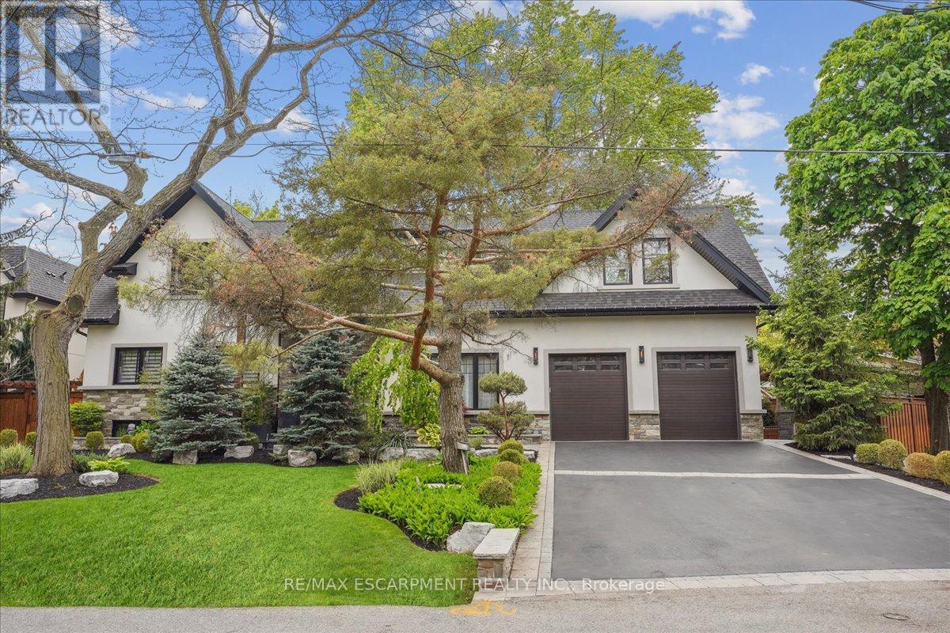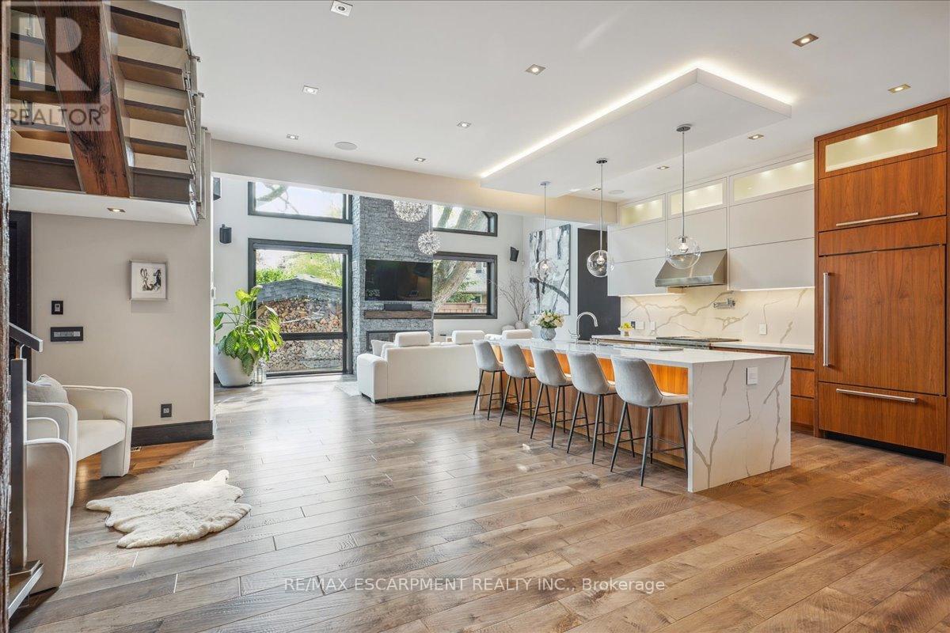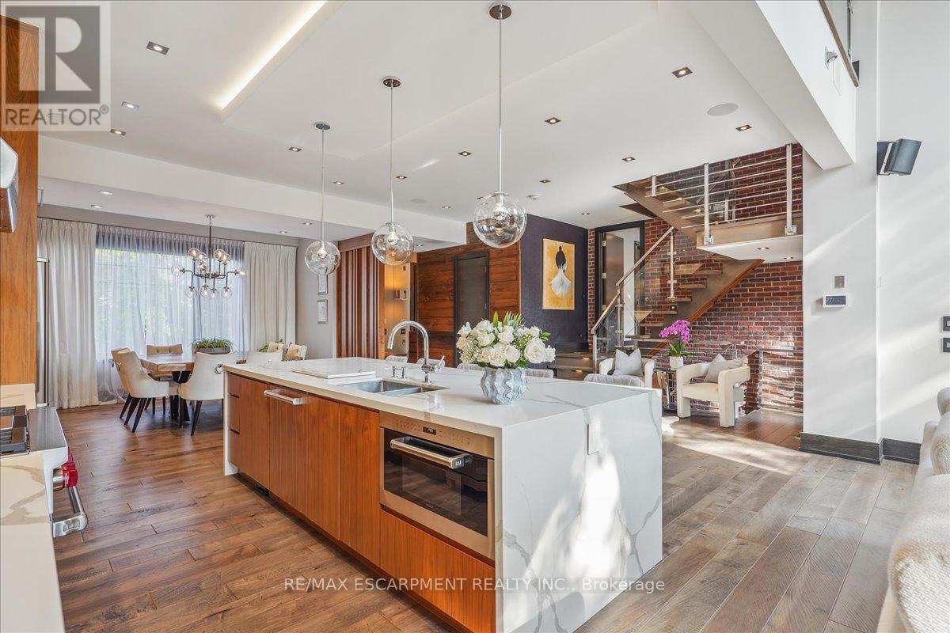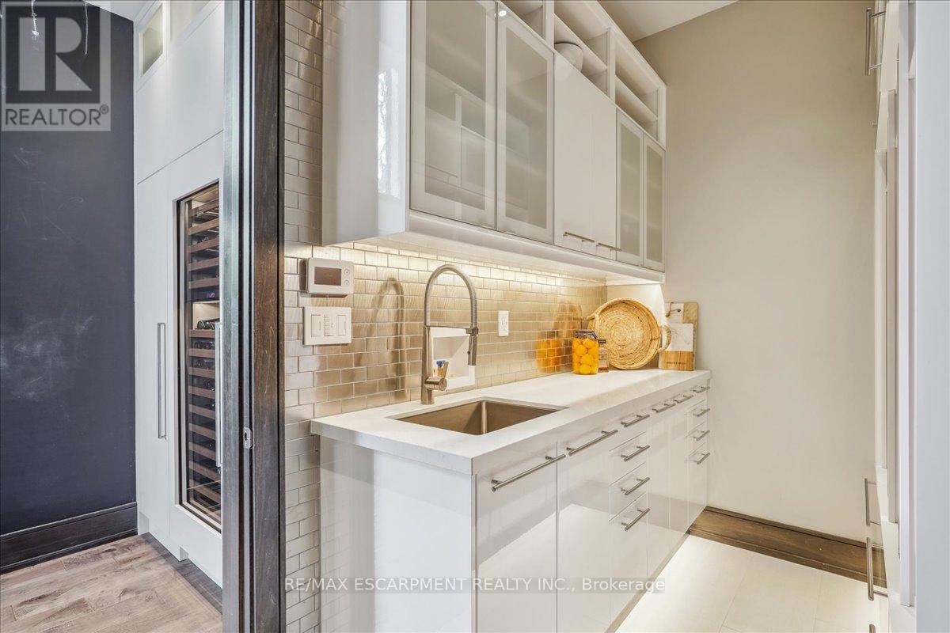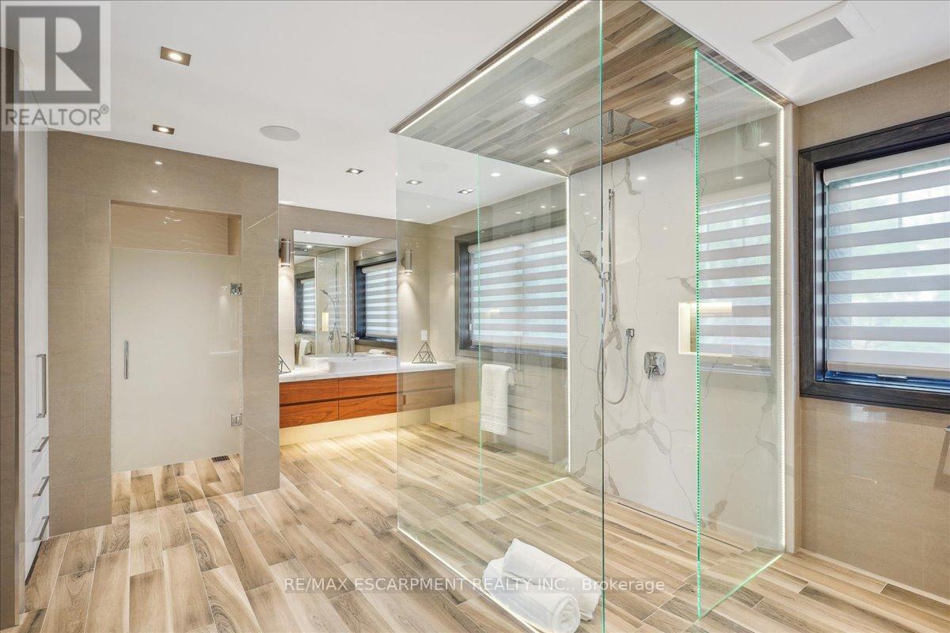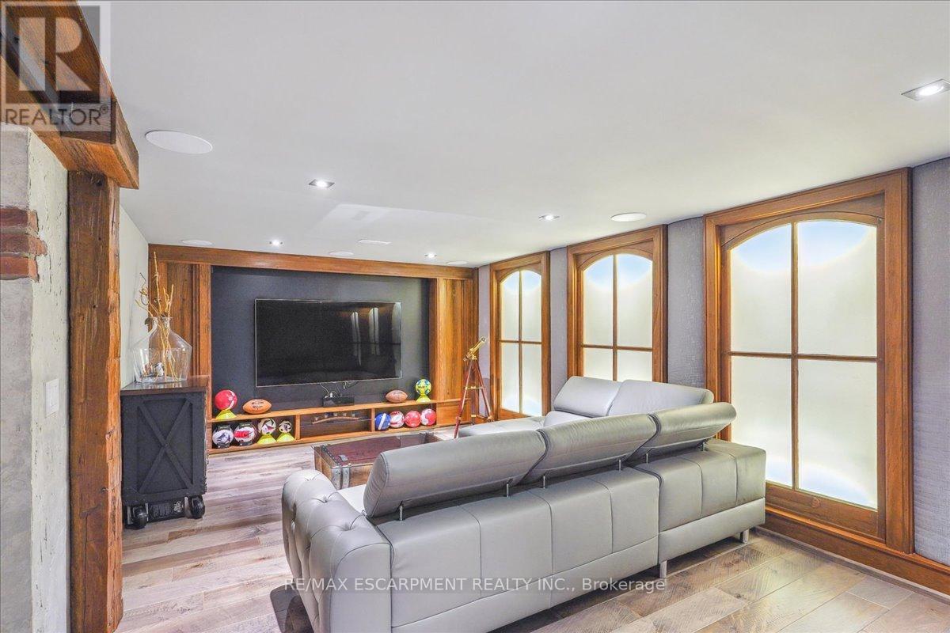1031 Welwyn Drive Mississauga, Ontario L5J 3J2
$3,497,000
Welcome to this spectacular custom built home on a quiet, desirable street in the beautiful Clarkson / Lorne Park neighbourhood. Elegance and quality craftsmanship meet family functionality. Stunning rebuild with exquisite renovations and finishes, providing over 5000 sq.ft. of total living space. Hand-scraped maple hardwood floors throughout, the walls feature handcrafted barn style wood panels, brick venire, custom maple 8' doors in all rooms. Above grade floors feature +11' ceilings, oversized windows providing plenty of light and space. Kitchen features large centre island with Calacatta marble counter tops, high-end WOLF built-in appliances, Subzero De, Fridge and Full size Subzero wine cooler. An elegant butler's pantry is adjacent to this gorgeous kitchen. The home features a professional surround sound system with 6 separate zones throughout the house. Finished lower level with custom barn doors, home theatre, recreation room, gym and walk in wine cellar. The exterior features professional landscaping and lighting, fully fenced for privacy, and low-maintenance backyard. Ideal for entertaining or quietly relaxing in a private space enjoying the elegant outdoor service bar, TV, hot tub and fireplace. Additional features include 2 Independent Furnaces, 2 air conditions units, High velocity central vacuum, Alarm system, High efficiency windows, electric blinds, heated floors in bathrooms & butler's pantry. **EXTRAS** The exterior features professional landscaping & lighting, fully fenced for privacy & low-maintenance backyard. Ideal for entertaining or quietly relaxing in a private space enjoying the elegant outdoor service bar, TV, hot tub & fireplace. (id:24801)
Property Details
| MLS® Number | W10421163 |
| Property Type | Single Family |
| Community Name | Clarkson |
| Amenities Near By | Hospital, Park, Place Of Worship |
| Parking Space Total | 6 |
| View Type | View |
Building
| Bathroom Total | 5 |
| Bedrooms Above Ground | 4 |
| Bedrooms Below Ground | 1 |
| Bedrooms Total | 5 |
| Appliances | Dryer, Furniture, Washer, Window Coverings |
| Basement Development | Finished |
| Basement Type | N/a (finished) |
| Construction Style Attachment | Detached |
| Cooling Type | Central Air Conditioning |
| Exterior Finish | Stone, Stucco |
| Fireplace Present | Yes |
| Flooring Type | Hardwood |
| Foundation Type | Concrete |
| Half Bath Total | 1 |
| Heating Fuel | Natural Gas |
| Heating Type | Forced Air |
| Stories Total | 2 |
| Size Interior | 3,500 - 5,000 Ft2 |
| Type | House |
| Utility Water | Municipal Water |
Parking
| Attached Garage |
Land
| Acreage | No |
| Fence Type | Fenced Yard |
| Land Amenities | Hospital, Park, Place Of Worship |
| Sewer | Sanitary Sewer |
| Size Depth | 76 Ft ,6 In |
| Size Frontage | 1374 Ft ,4 In |
| Size Irregular | 1374.4 X 76.5 Ft |
| Size Total Text | 1374.4 X 76.5 Ft|under 1/2 Acre |
Rooms
| Level | Type | Length | Width | Dimensions |
|---|---|---|---|---|
| Lower Level | Media | Measurements not available | ||
| Lower Level | Recreational, Games Room | Measurements not available | ||
| Lower Level | Den | Measurements not available | ||
| Main Level | Kitchen | 4.29 m | 6.98 m | 4.29 m x 6.98 m |
| Main Level | Dining Room | 4.29 m | 4.9 m | 4.29 m x 4.9 m |
| Main Level | Living Room | 4.19 m | 7.01 m | 4.19 m x 7.01 m |
| Main Level | Office | 4.17 m | 5.49 m | 4.17 m x 5.49 m |
| Main Level | Pantry | Measurements not available | ||
| Upper Level | Bedroom 2 | 3.12 m | 4.7 m | 3.12 m x 4.7 m |
| Upper Level | Bedroom 3 | 3.12 m | 5.08 m | 3.12 m x 5.08 m |
| Upper Level | Primary Bedroom | 6.38 m | 9.73 m | 6.38 m x 9.73 m |
| Upper Level | Loft | Measurements not available |
https://www.realtor.ca/real-estate/27643678/1031-welwyn-drive-mississauga-clarkson-clarkson
Contact Us
Contact us for more information
Matthew Joseph Regan
Broker
(905) 822-6900
www.reganteam.ca/
www.facebook.com/MatthewReganTeam/
twitter.com/reganmat
ca.linkedin.com/in/matthew-regan-650b0a23
1320 Cornwall Rd Unit 103b
Oakville, Ontario L6J 7W5
(905) 842-7677
Paul Dillon
Salesperson
www.pauldillon.ca/
www.facebook.com/PDRealEstateServices
www.linkedin.com/in/pauldillon19/
(905) 842-7677
(905) 337-9171


