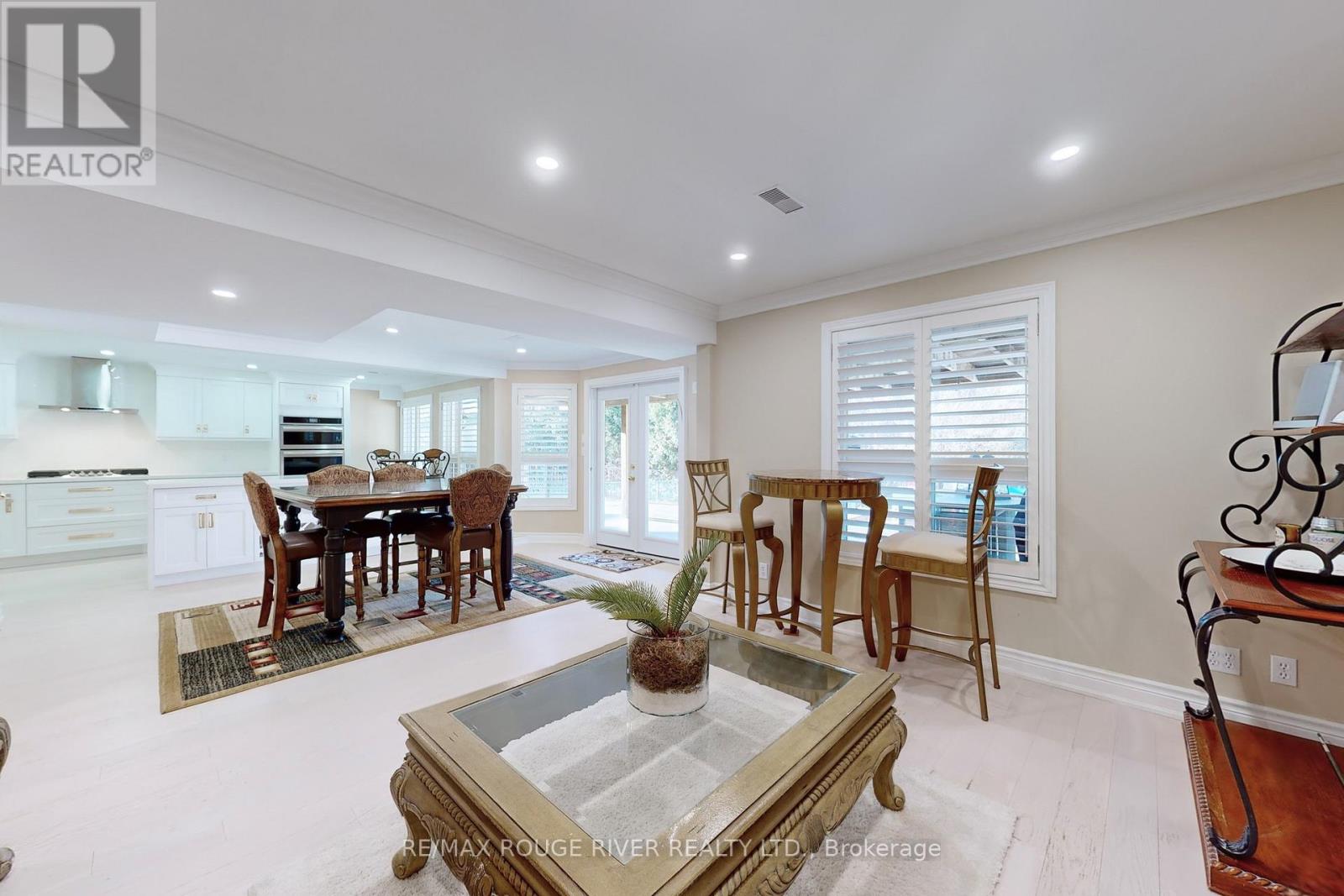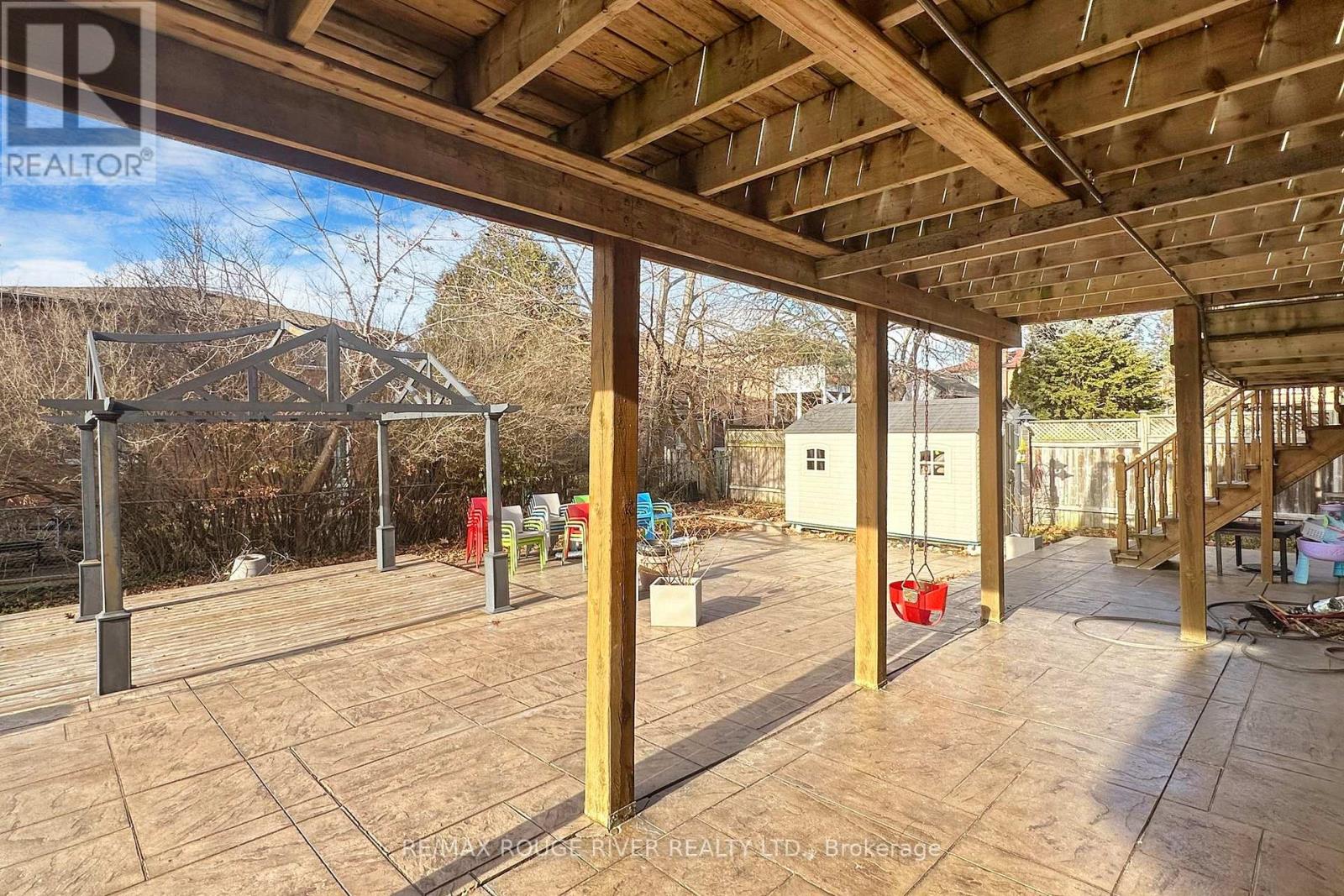25 Linderwood Drive Toronto, Ontario M1C 5A4
$2,800 Monthly
Welcome to this gorgeous above grade 3 bedroom apartment in demand Centennial location. The 3rd bedroom can be used as an office or den. Newly renovated chefs kitchen with sit up island overlooking the dining and living room complete with a gas fireplace for cold nights. Garden doors provide access to the backyard. Brand new built-in appliances including a gas stove. High ceilings and an abundance of natural light from the wall of windows, does not feel like a basement. A gorgeous bathroom with glass enclosed shower and tile floors. Insuite laundry, alarm system, private entrance and 1 parking included. Amazing location in the sought after community of Centennial/Rouge. Schools, shopping and 24 hr bus close by **** EXTRAS **** Use of new appliances (fridge, stove, microwave, wall oven, washer/dryer) 1 parking space, shared use of the yard. (id:24801)
Property Details
| MLS® Number | E11891900 |
| Property Type | Single Family |
| Community Name | Centennial Scarborough |
| CommunicationType | High Speed Internet |
| Features | Paved Yard, Carpet Free, In Suite Laundry |
| ParkingSpaceTotal | 1 |
Building
| BathroomTotal | 1 |
| BedroomsAboveGround | 3 |
| BedroomsTotal | 3 |
| Amenities | Fireplace(s) |
| Appliances | Oven - Built-in, Water Softener |
| BasementFeatures | Walk Out |
| BasementType | N/a |
| ConstructionStyleAttachment | Detached |
| CoolingType | Central Air Conditioning |
| ExteriorFinish | Brick |
| FireplacePresent | Yes |
| FlooringType | Hardwood |
| FoundationType | Block |
| HeatingFuel | Natural Gas |
| HeatingType | Forced Air |
| StoriesTotal | 2 |
| Type | House |
| UtilityWater | Municipal Water |
Land
| Acreage | No |
| Sewer | Sanitary Sewer |
Rooms
| Level | Type | Length | Width | Dimensions |
|---|---|---|---|---|
| Main Level | Kitchen | 5.4 m | 3.35 m | 5.4 m x 3.35 m |
| Main Level | Dining Room | 4.57 m | 3.04 m | 4.57 m x 3.04 m |
| Main Level | Living Room | 3.35 m | 4.26 m | 3.35 m x 4.26 m |
| Main Level | Primary Bedroom | 3.2 m | 3.81 m | 3.2 m x 3.81 m |
| Main Level | Bedroom 2 | 5.15 m | 3.25 m | 5.15 m x 3.25 m |
| Main Level | Office | 2.9 m | 3.31 m | 2.9 m x 3.31 m |
Interested?
Contact us for more information
Walter Miller
Salesperson
6758 Kingston Road, Unit 1
Toronto, Ontario M1B 1G8















