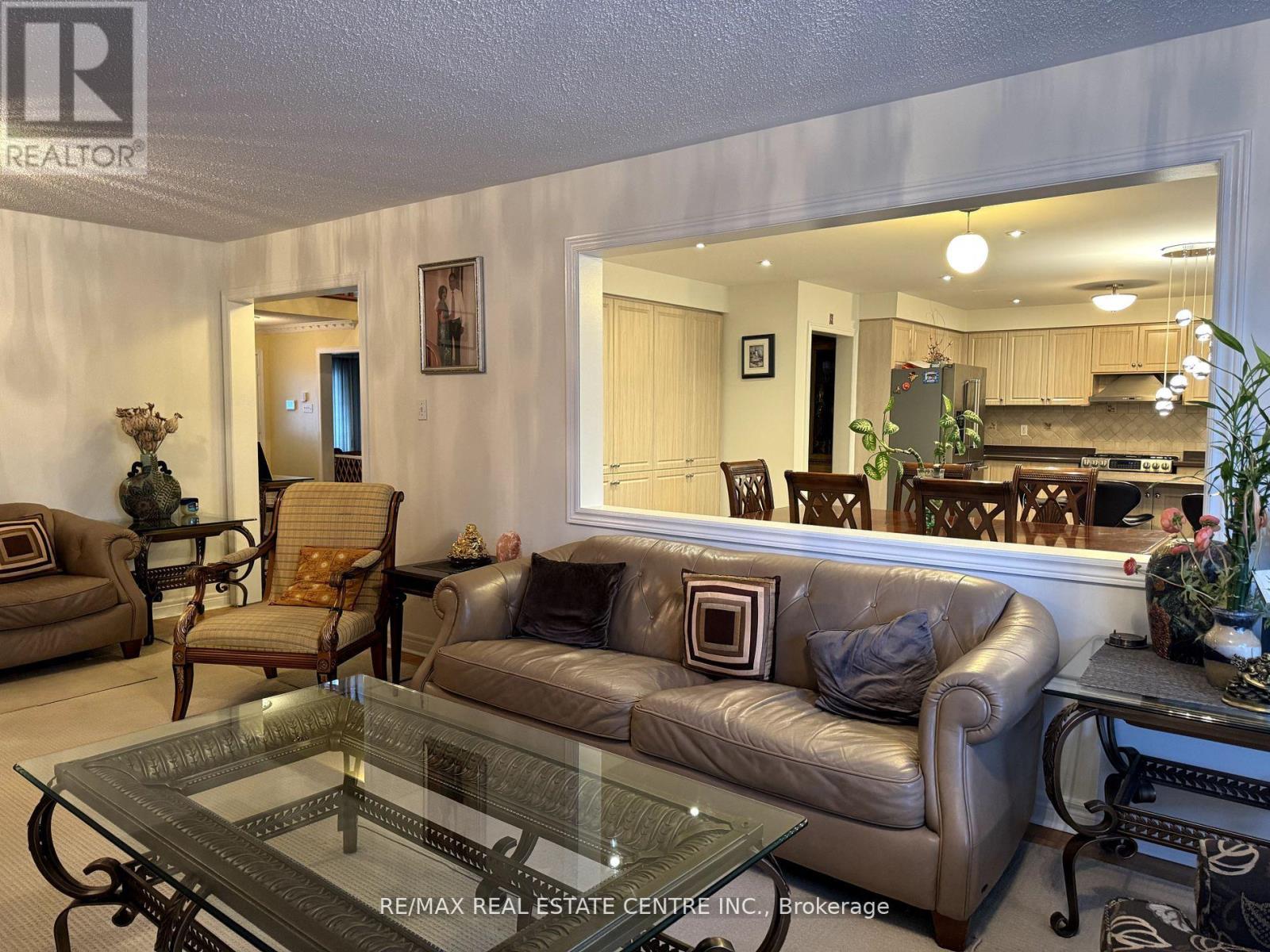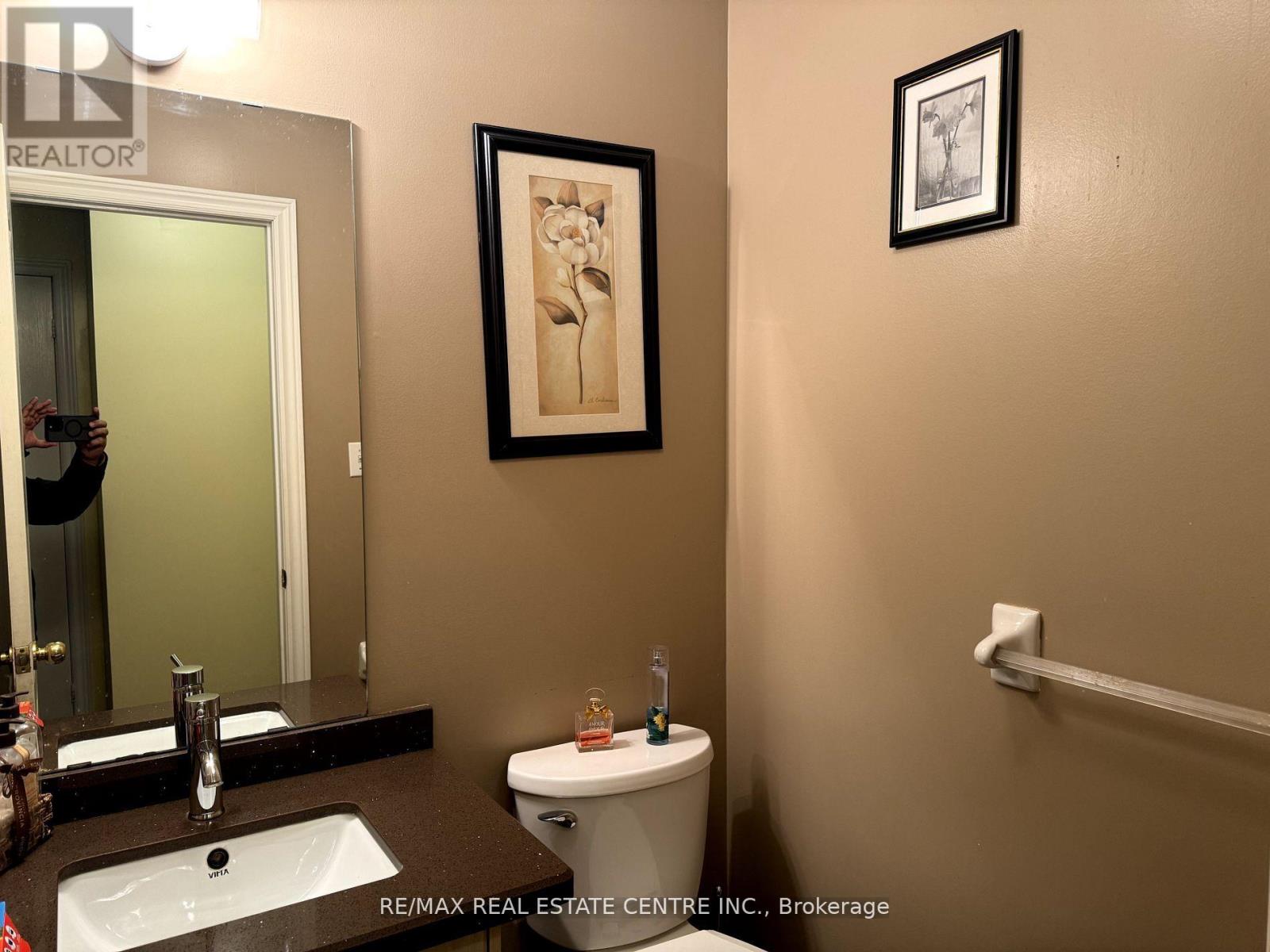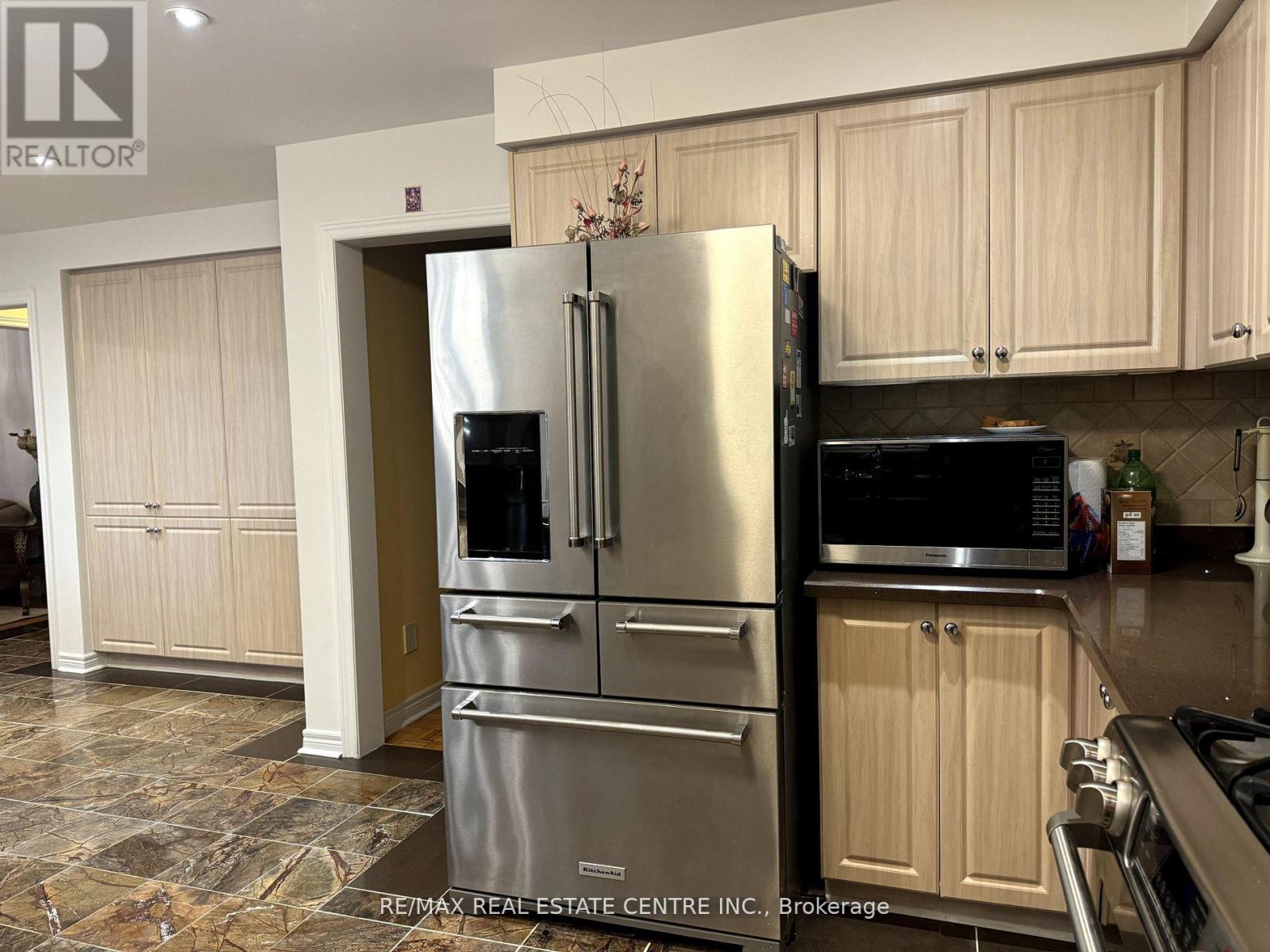40 Giza Crescent Brampton, Ontario L6R 2R2
$3,200 Monthly
You will fall in love with this home. Looking for preferably professional, small, responsible, caring and understanding family for this beautiful, very spacious upgraded and lovingly cared for 3 Bedroom and 2 and half Washroom detach home in the prime location of Brampton. Minutes to Hwy 410, Sports Complex, Civic Hospital, Trinity Mall and all the conveniences. The Double door entrance leads to huge foyer and spacious Great Room with fireplace and large windows. The kitchen is a delight with stainless steel appliances, central island, granite countertops, light fixtures and Breakfast area with Walk Out to the humongous deck and pie shaped backyard that is an entertainers delight. Circular hardwood stairs lead to 2nd floor Primary Bedroom with 4 pc Washroom and closet. The 2nd and 3rd Bedroom have Jack and Jill Washroom With Walk In Closets. Two parking spots on the driveway only. No Garage. Tenants pay 70% of all the utilities. Shared Laundry on main level. One of the Primary Bedrooms that is locked and the Living cum Dining on main floor is not included in the rental and shall stay for the use of Landlord.(call for details) **** EXTRAS **** Tenant Pays 70% of the utilities. (id:24801)
Property Details
| MLS® Number | W11892530 |
| Property Type | Single Family |
| Community Name | Sandringham-Wellington |
| Parking Space Total | 2 |
Building
| Bathroom Total | 3 |
| Bedrooms Above Ground | 3 |
| Bedrooms Total | 3 |
| Construction Style Attachment | Detached |
| Cooling Type | Central Air Conditioning |
| Exterior Finish | Brick |
| Fireplace Present | Yes |
| Flooring Type | Tile, Hardwood |
| Foundation Type | Brick |
| Half Bath Total | 1 |
| Heating Fuel | Natural Gas |
| Heating Type | Forced Air |
| Stories Total | 2 |
| Type | House |
| Utility Water | Municipal Water |
Land
| Acreage | No |
| Sewer | Sanitary Sewer |
Rooms
| Level | Type | Length | Width | Dimensions |
|---|---|---|---|---|
| Second Level | Primary Bedroom | Measurements not available | ||
| Second Level | Bedroom 2 | Measurements not available | ||
| Second Level | Bedroom 3 | Measurements not available | ||
| Main Level | Kitchen | Measurements not available | ||
| Main Level | Great Room | Measurements not available |
Contact Us
Contact us for more information
Sud Sharma
Broker
(416) 356-9119
getgtahomes.com/
7070 St. Barbara Blvd #36
Mississauga, Ontario L5W 0E6
(905) 795-1900
(905) 795-1500





































