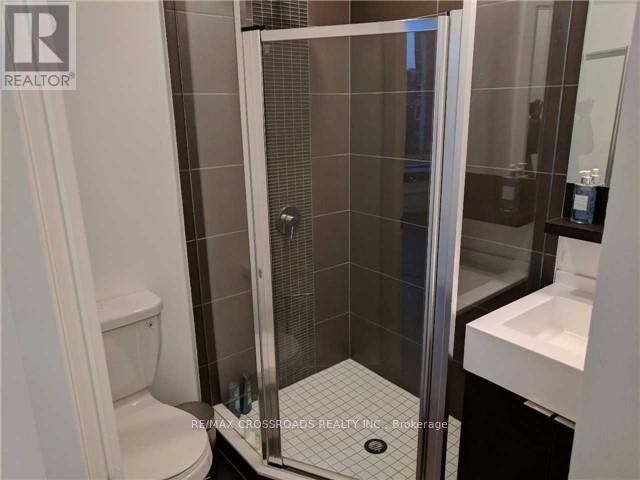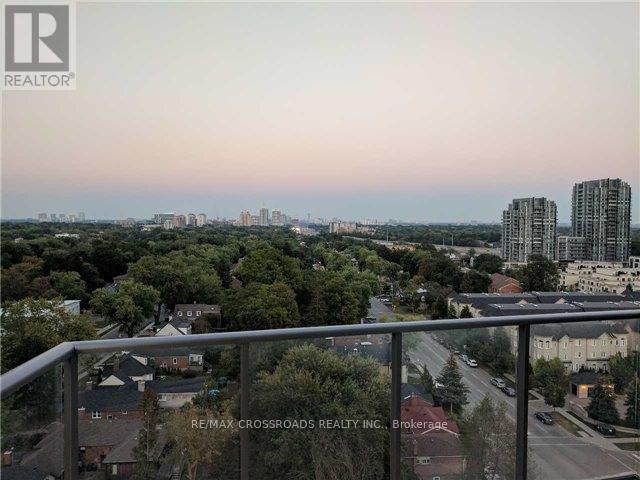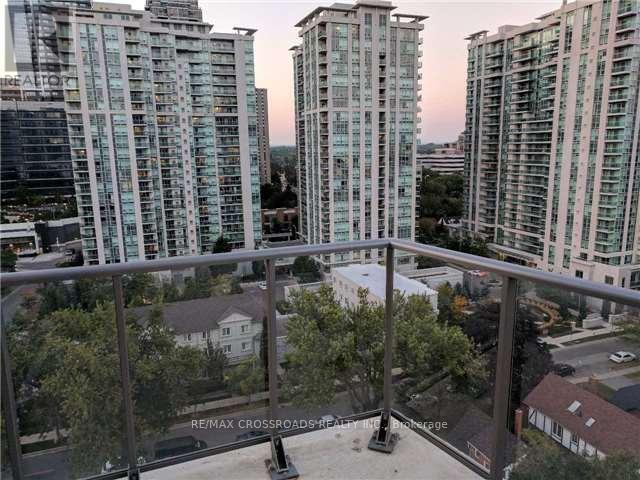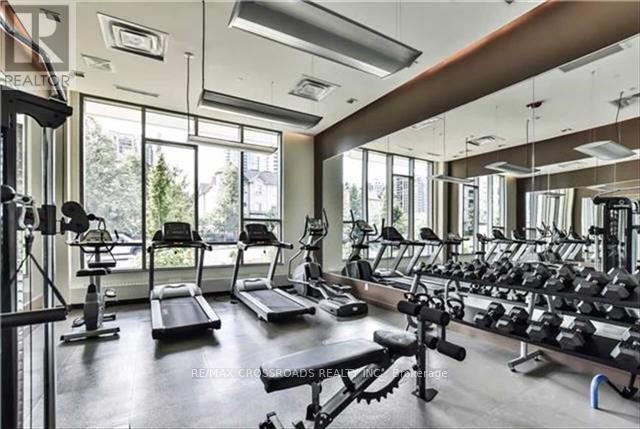1202 - 28 Avondale Avenue Toronto, Ontario M2N 0K2
2 Bedroom
2 Bathroom
700 - 799 ft2
Central Air Conditioning
Forced Air
$3,000 Monthly
*Designed 2 Bedroom Corner Unit At Flo Condos In North York *North/East View With Lots Of Natural Light *Laminate Flooring Throughout *Open Concept Layout *Master Bedroom With 4Pc Ensuite * 3Pc Main Bathroom *Modern Kitchen W/Stainless Steel & Built-In Appliances *Close To Sheppard Subway Station, Whole Foods, Restaurants, Shopping, Avondale Park, Mel Lastman Square. **** EXTRAS **** Fridge, Stove, Oven, Built-In Dishwasher, Microwave Hood Range, Washer, Dryer, All Elfs, Window Coverings, 1 Parking And 1 Locker. (id:24801)
Property Details
| MLS® Number | C11892298 |
| Property Type | Single Family |
| Community Name | Willowdale East |
| Community Features | Pet Restrictions |
| Features | Balcony, In Suite Laundry |
| Parking Space Total | 1 |
Building
| Bathroom Total | 2 |
| Bedrooms Above Ground | 2 |
| Bedrooms Total | 2 |
| Amenities | Security/concierge, Exercise Centre, Party Room, Visitor Parking, Storage - Locker |
| Cooling Type | Central Air Conditioning |
| Exterior Finish | Concrete |
| Flooring Type | Laminate |
| Heating Fuel | Natural Gas |
| Heating Type | Forced Air |
| Size Interior | 700 - 799 Ft2 |
| Type | Apartment |
Parking
| Underground |
Land
| Acreage | No |
Rooms
| Level | Type | Length | Width | Dimensions |
|---|---|---|---|---|
| Flat | Living Room | 4.78 m | 4.06 m | 4.78 m x 4.06 m |
| Flat | Dining Room | 4.78 m | 4.06 m | 4.78 m x 4.06 m |
| Flat | Kitchen | Measurements not available | ||
| Flat | Primary Bedroom | 3.05 m | 3.05 m | 3.05 m x 3.05 m |
| Flat | Bedroom 2 | 2.74 m | 2.9 m | 2.74 m x 2.9 m |
Contact Us
Contact us for more information
Kenny Auyoung
Broker
(416) 856-3763
www.condohere.com/
RE/MAX Crossroads Realty Inc.
208 - 8901 Woodbine Ave
Markham, Ontario L3R 9Y4
208 - 8901 Woodbine Ave
Markham, Ontario L3R 9Y4
(905) 305-0505
(905) 305-0506
www.remaxcrossroads.ca/

















