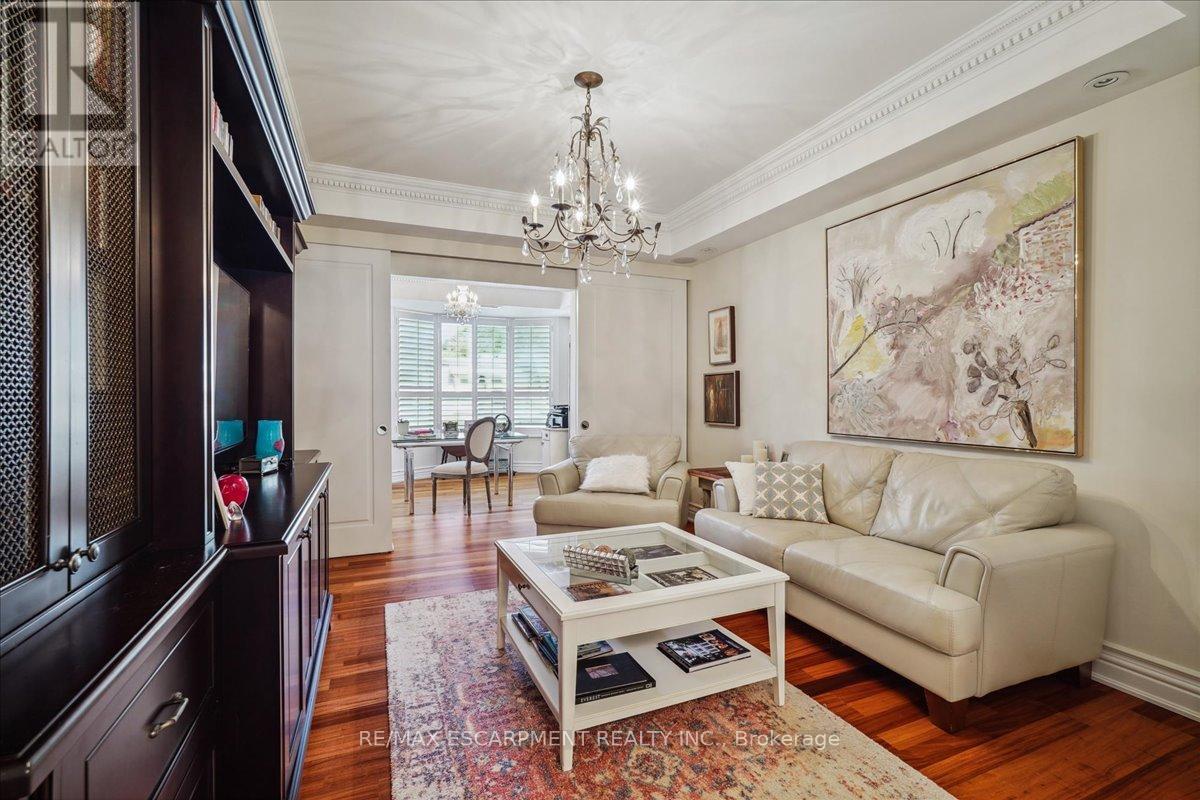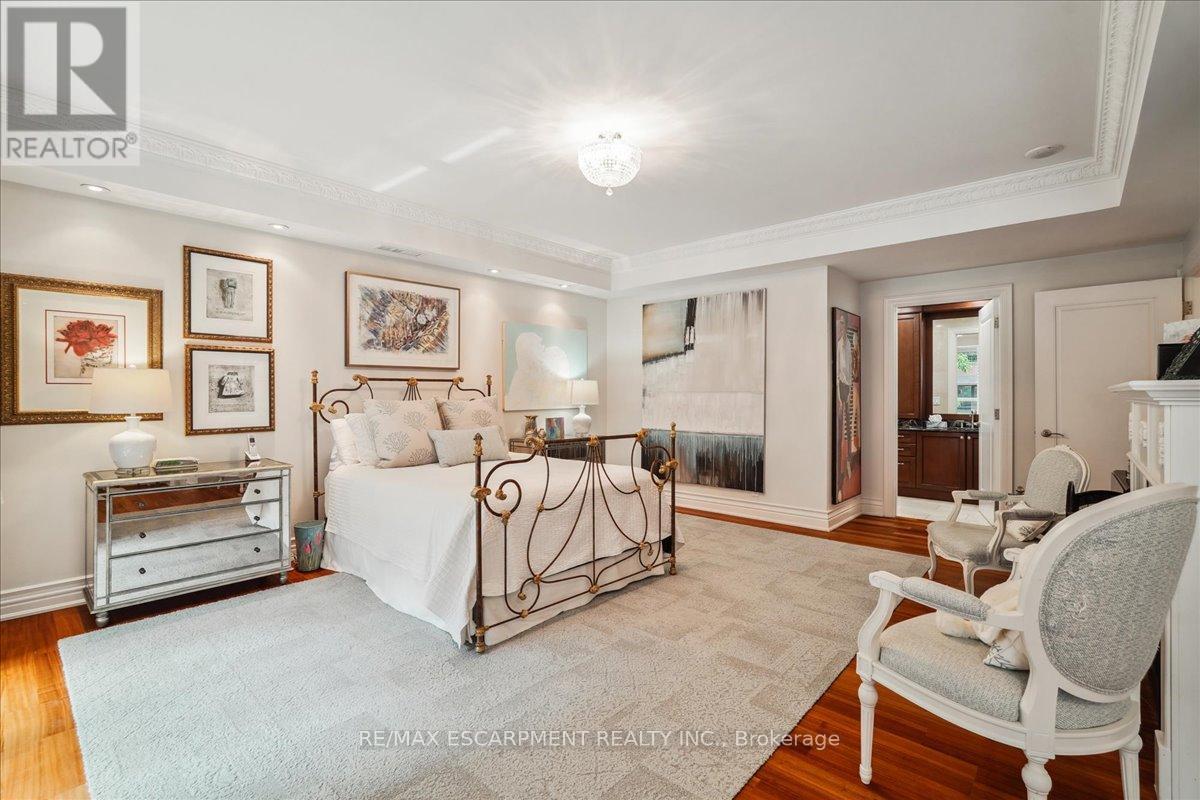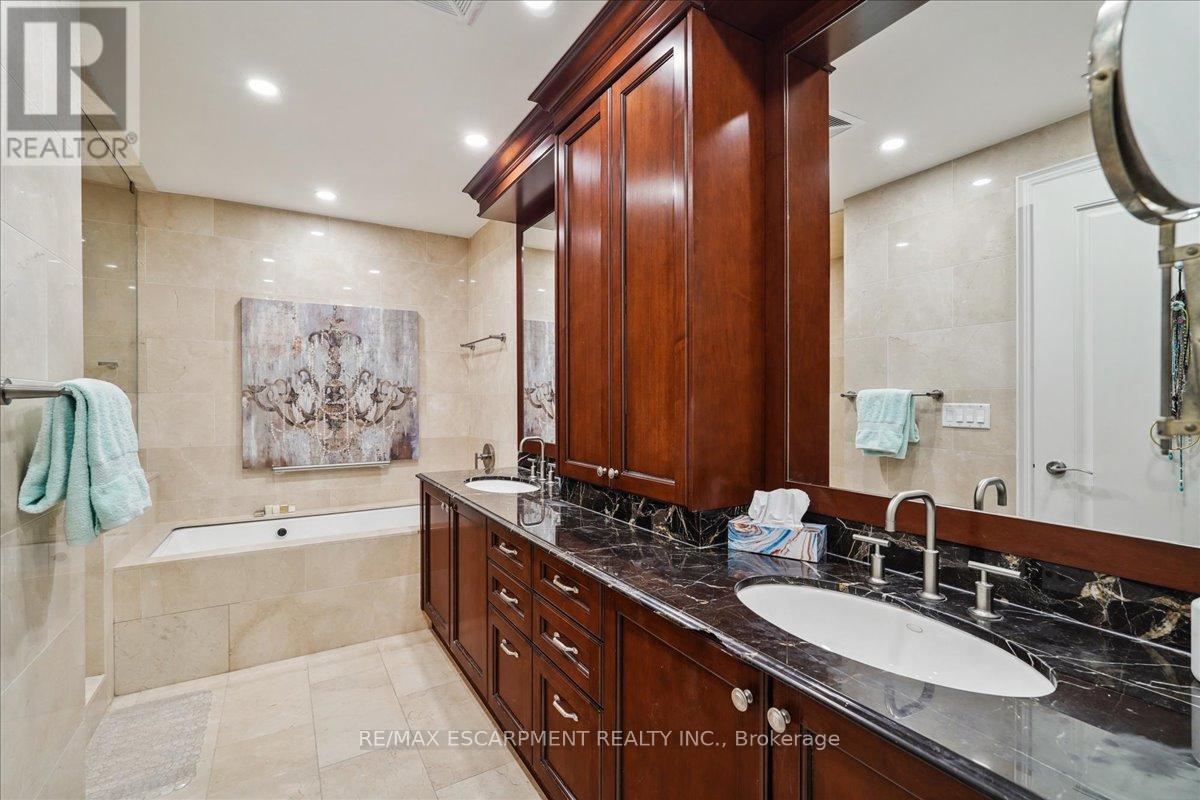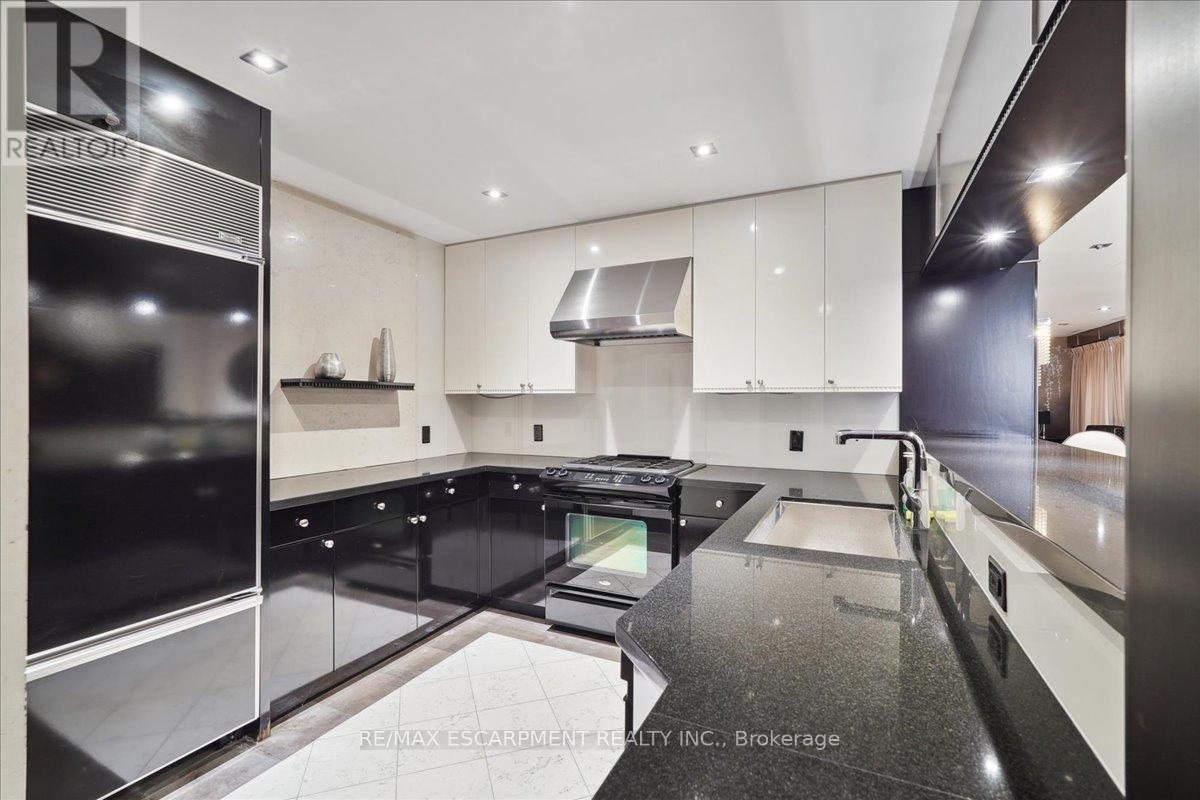304 - 68 Yorkville Avenue Toronto, Ontario M5R 3V7
$3,600,000Maintenance, Common Area Maintenance, Water, Parking
$3,170.03 Monthly
Maintenance, Common Area Maintenance, Water, Parking
$3,170.03 MonthlyEnjoy your own private luxury oasis in one of the most coveted and prestigious neighbourhoods in Toronto. The Regency sits opposite the Four Seasons Hotel and is nestled amongst luxury brand boutiques, Michelin-mentioned and -awarded restaurants, cafes, and the Royal Ontario Museum. Boasting three terraces, an enormous primary suite, a generous second bedroom suite, three full bathrooms, a den that can be converted to a third bedroom, and a large living/dining space with a gas fireplace, you feel like you are in a true family home with all the conveniences of a well-run condominium and an incredibly friendly and customer-focused concierge. Store your vehicles safely in your two underground parking spaces and step out to everything the Yorkville area has to offer while being steps from convenient public transit. City living doesn't get much better than this! (id:24801)
Property Details
| MLS® Number | C10441159 |
| Property Type | Single Family |
| Community Name | Annex |
| AmenitiesNearBy | Hospital, Park, Public Transit |
| CommunityFeatures | Pet Restrictions |
| Features | Level Lot, Carpet Free |
| ParkingSpaceTotal | 140 |
| ViewType | City View |
Building
| BathroomTotal | 3 |
| BedroomsAboveGround | 2 |
| BedroomsBelowGround | 1 |
| BedroomsTotal | 3 |
| Amenities | Security/concierge, Exercise Centre, Recreation Centre, Party Room, Fireplace(s), Separate Electricity Meters, Storage - Locker |
| Appliances | Garage Door Opener Remote(s), Central Vacuum, Range |
| CoolingType | Central Air Conditioning |
| ExteriorFinish | Brick, Stone |
| FireProtection | Monitored Alarm |
| FireplacePresent | Yes |
| FireplaceTotal | 2 |
| FlooringType | Hardwood, Tile, Marble |
| HeatingFuel | Natural Gas |
| HeatingType | Heat Pump |
| SizeInterior | 2249.9813 - 2498.9796 Sqft |
| Type | Apartment |
Parking
| Underground | |
| Covered |
Land
| Acreage | No |
| LandAmenities | Hospital, Park, Public Transit |
Rooms
| Level | Type | Length | Width | Dimensions |
|---|---|---|---|---|
| Main Level | Den | 3.86 m | 4.32 m | 3.86 m x 4.32 m |
| Main Level | Laundry Room | 2.39 m | 1.96 m | 2.39 m x 1.96 m |
| Main Level | Office | 3.86 m | 3.48 m | 3.86 m x 3.48 m |
| Main Level | Eating Area | 3.81 m | 4.34 m | 3.81 m x 4.34 m |
| Main Level | Kitchen | 3.73 m | 4.04 m | 3.73 m x 4.04 m |
| Main Level | Great Room | 6.7 m | 5.46 m | 6.7 m x 5.46 m |
| Main Level | Primary Bedroom | 7.01 m | 8.48 m | 7.01 m x 8.48 m |
| Main Level | Bedroom 2 | 4.55 m | 5.23 m | 4.55 m x 5.23 m |
| Main Level | Bathroom | 4.83 m | 2.74 m | 4.83 m x 2.74 m |
| Main Level | Bathroom | 2.39 m | 2.87 m | 2.39 m x 2.87 m |
| Main Level | Bathroom | 2.51 m | 1.5 m | 2.51 m x 1.5 m |
https://www.realtor.ca/real-estate/27674834/304-68-yorkville-avenue-toronto-annex-annex
Interested?
Contact us for more information
Matthew Joseph Regan
Broker
1320 Cornwall Rd Unit 103b
Oakville, Ontario L6J 7W5











































