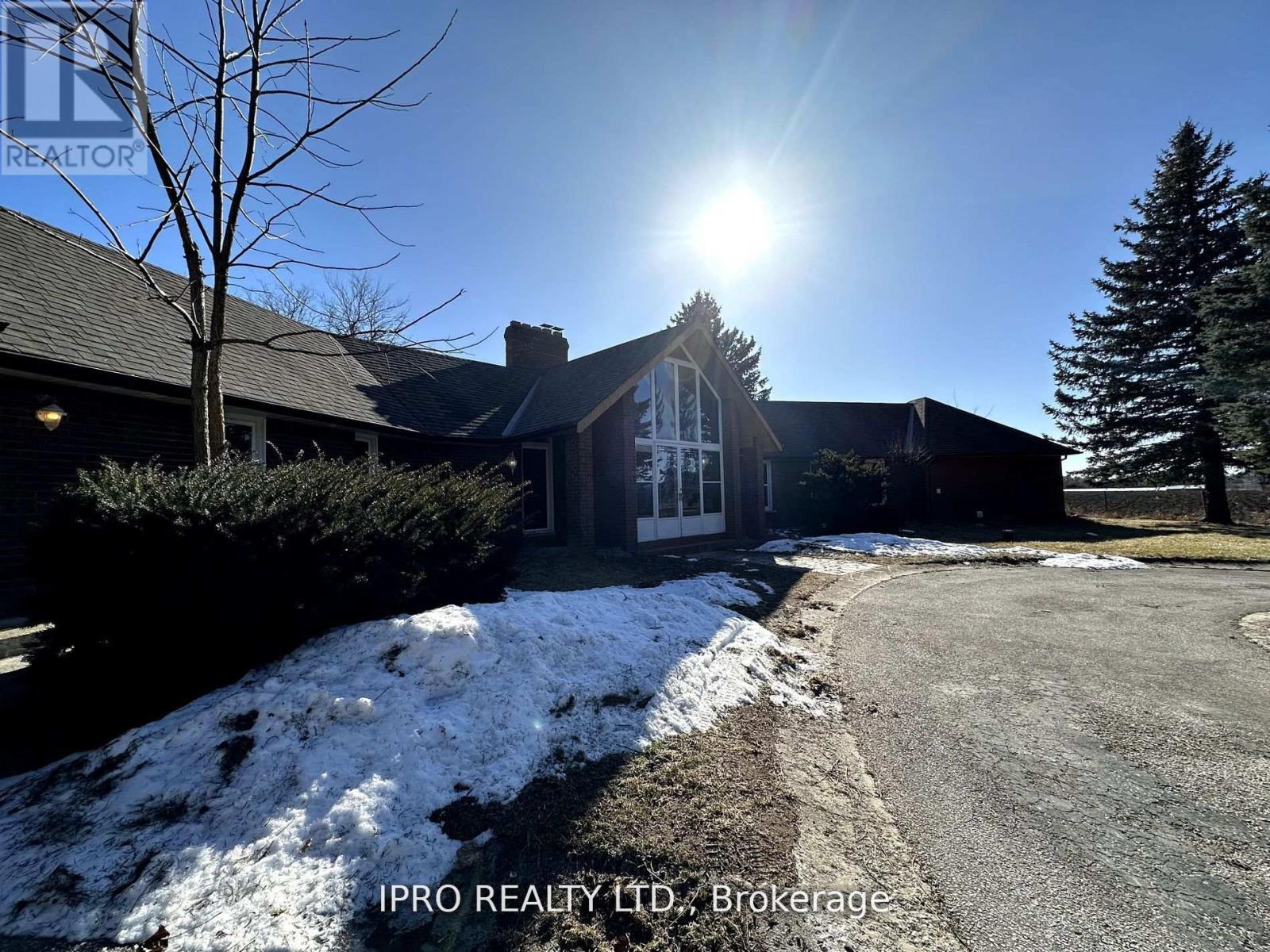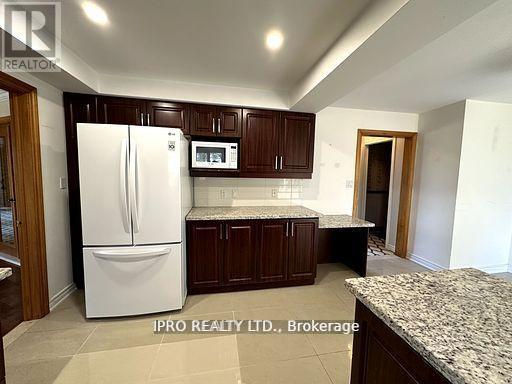3897 19th Avenue Markham, Ontario L6C 1M1
$4,500 Monthly
Spacious & Bright Bungalow On Just Over An Acre Of Property. Unique Layout With Grand Entrance Way. Large Family-Size Kitchen, Formal Separate Dining Room & Living Room Plus Large Family Room W/Fireplace. Three Bedrooms On The Main Level With Two Full Bathrooms, Laundry with Grand Circular Driveway With up to 17 Parking Spots. in addition separate entrance to Basement apartment with extra larger windows , 2 bedroom , Kitchen, bathroom, greating room and Rec. Room and laundry. Surrounded By Prestigious Golf Courses, This Is An Ideal Location For Those Seeking A Peaceful & Luxurious Lifestyle. Enjoy Cottage in City. Tenant Pays Rent Plus Own Utilities, Hot water tank rental, ( $45/m this term) .Salt for water softener, septic Tank pumping & Lawn Care & Snow Removal Of The Driveways, tenant insurance. (id:24801)
Property Details
| MLS® Number | N11890342 |
| Property Type | Single Family |
| Community Name | Rural Markham |
| ParkingSpaceTotal | 14 |
Building
| BathroomTotal | 3 |
| BedroomsAboveGround | 3 |
| BedroomsBelowGround | 2 |
| BedroomsTotal | 5 |
| ArchitecturalStyle | Bungalow |
| BasementDevelopment | Finished |
| BasementFeatures | Separate Entrance |
| BasementType | N/a (finished) |
| ConstructionStyleAttachment | Detached |
| CoolingType | Central Air Conditioning |
| ExteriorFinish | Brick |
| FireplacePresent | Yes |
| FlooringType | Laminate, Hardwood, Ceramic, Tile |
| FoundationType | Unknown |
| HeatingFuel | Natural Gas |
| HeatingType | Forced Air |
| StoriesTotal | 1 |
| Type | House |
Parking
| Attached Garage |
Land
| Acreage | No |
| Sewer | Septic System |
| SizeDepth | 321 Ft ,6 In |
| SizeFrontage | 150 Ft ,1 In |
| SizeIrregular | 150.13 X 321.52 Ft |
| SizeTotalText | 150.13 X 321.52 Ft|1/2 - 1.99 Acres |
Rooms
| Level | Type | Length | Width | Dimensions |
|---|---|---|---|---|
| Basement | Bedroom 4 | 3.33 m | 3.6 m | 3.33 m x 3.6 m |
| Basement | Bedroom 5 | 3.54 m | 2.52 m | 3.54 m x 2.52 m |
| Basement | Recreational, Games Room | 9.46 m | 5 m | 9.46 m x 5 m |
| Basement | Great Room | 5.77 m | 4.37 m | 5.77 m x 4.37 m |
| Basement | Kitchen | 5.29 m | 5.03 m | 5.29 m x 5.03 m |
| Main Level | Family Room | 5.97 m | 4.5 m | 5.97 m x 4.5 m |
| Main Level | Dining Room | 3.78 m | 3.78 m | 3.78 m x 3.78 m |
| Main Level | Kitchen | 5.82 m | 7.56 m | 5.82 m x 7.56 m |
| Main Level | Living Room | 4.95 m | 3.78 m | 4.95 m x 3.78 m |
| Main Level | Primary Bedroom | 3.6 m | 5.15 m | 3.6 m x 5.15 m |
| Main Level | Bedroom 2 | 3.28 m | 3.75 m | 3.28 m x 3.75 m |
| Main Level | Bedroom 3 | 2.98 m | 3.75 m | 2.98 m x 3.75 m |
https://www.realtor.ca/real-estate/27732573/3897-19th-avenue-markham-rural-markham
Interested?
Contact us for more information
Sue Chen
Broker
30 Eglinton Ave W. #c12
Mississauga, Ontario L5R 3E7






































