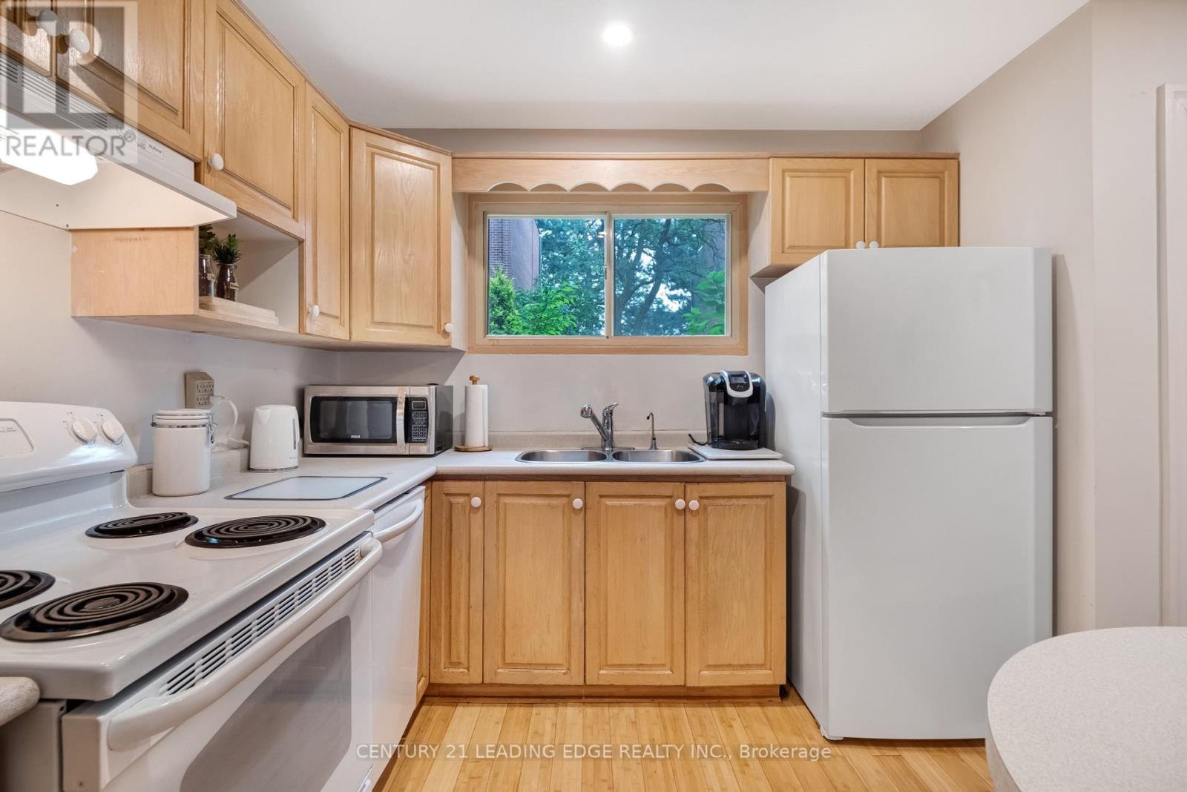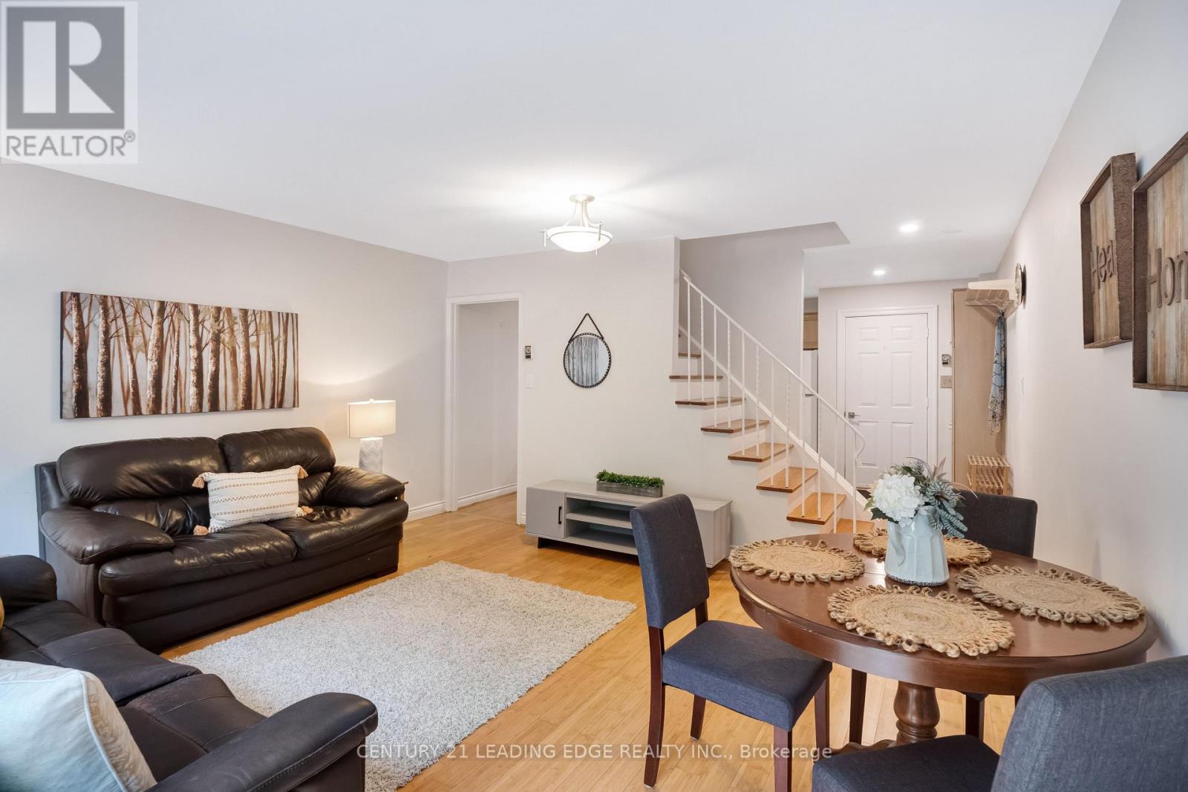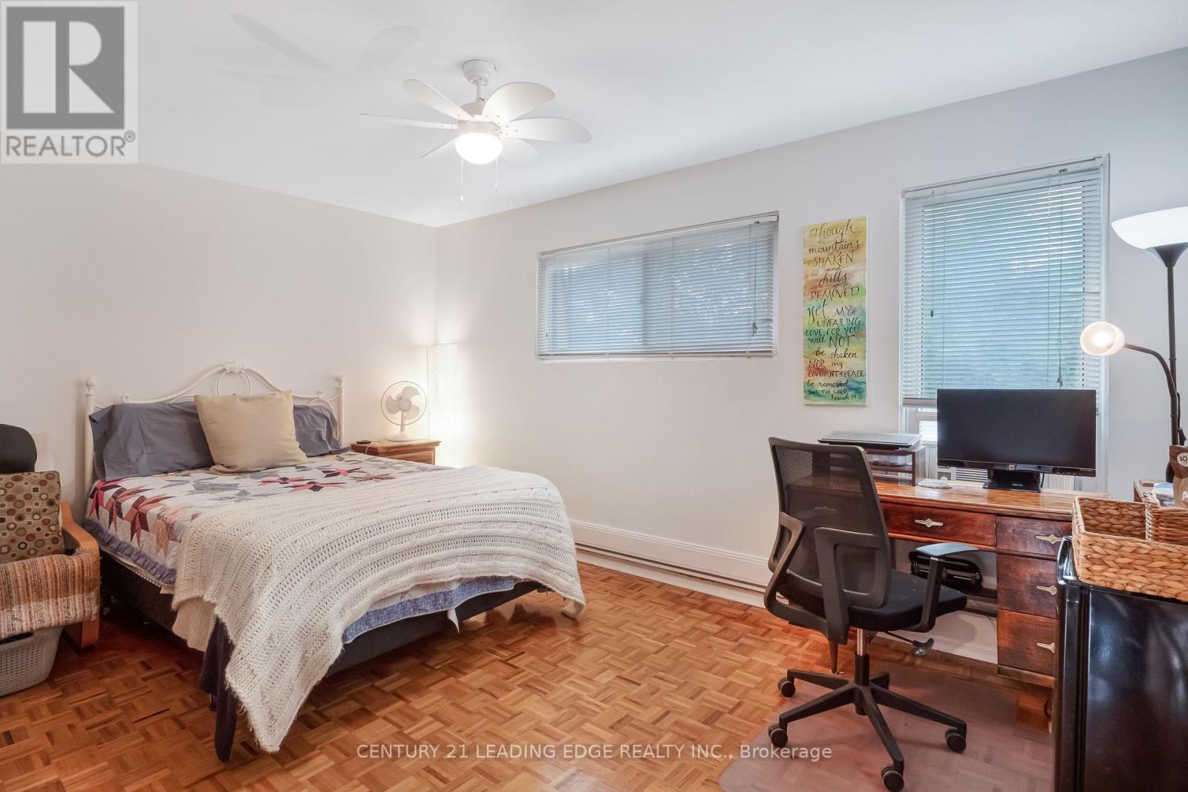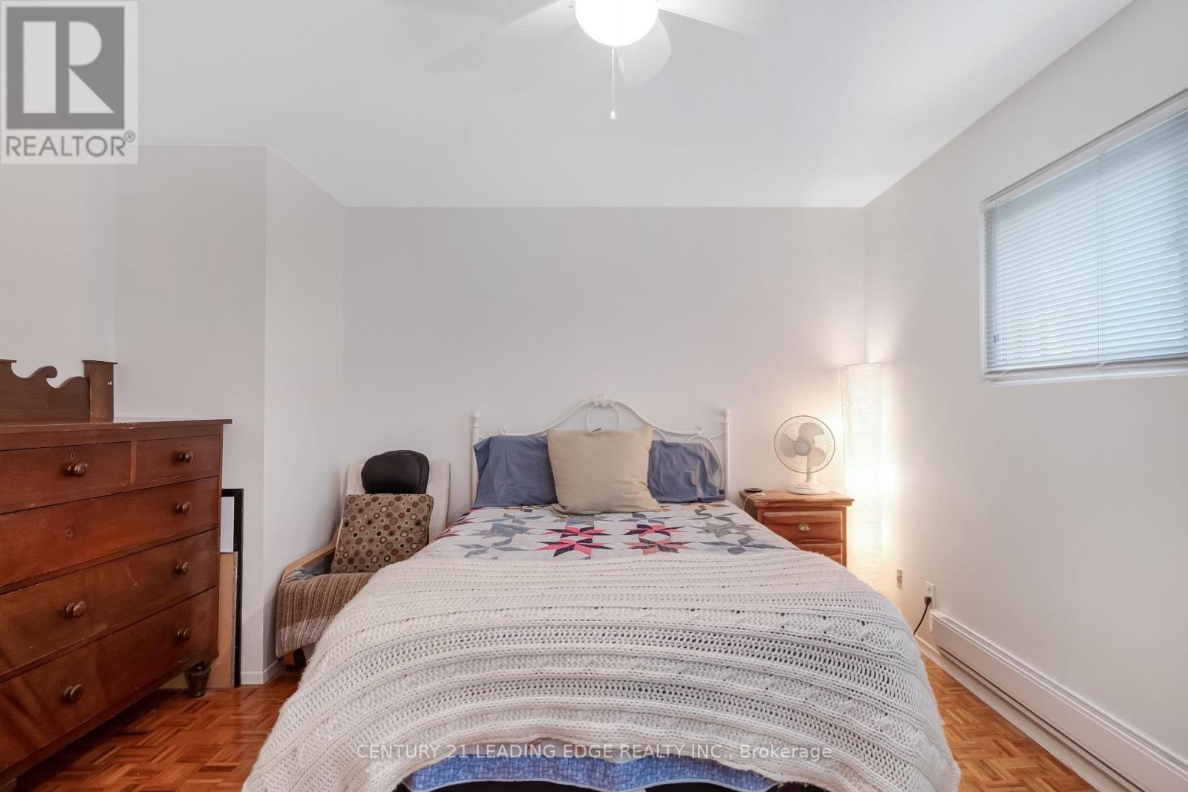4 - 116 Wales Avenue Markham, Ontario L3P 3K2
$798,000Maintenance, Common Area Maintenance, Insurance, Parking, Water
$679 Monthly
Maintenance, Common Area Maintenance, Insurance, Parking, Water
$679 MonthlyClient RemarksCome and discover this wonderful four bedroom condo townhouse in Old Markham Village. This terrific home features lots of space and a wonderful, private backyard patio that is just perfect for relaxing all summer long! There is a full kitchen and living/dining combination on the main floor with a walk-out to the patio. Both the second and third levels have two good sized bedrooms and recently renovated bathroom. with four bedrooms it is easy to make space for a home office! The finished basement gives you even more space and there is a room with cabinets waiting for someone looking to have a workshop! There are beautiful mature trees, well maintained gardens and community areas. In addition to the owned garage space, theres is lots of room for additional homeowner vehicles and there is a terrific visitor parking structure! This property has so much to offer you are not going to want to miss it! Book a showing today - this could just be your next Home, Sweet Home! **** EXTRAS **** LB for easy showings. Buyer to Verify Room Sizes and taxes. One owned spot but parking for additional homeowner vehicles available. (id:24801)
Property Details
| MLS® Number | N11891426 |
| Property Type | Single Family |
| Community Name | Old Markham Village |
| Amenities Near By | Hospital, Park, Public Transit, Schools |
| Community Features | Pet Restrictions |
| Features | Carpet Free |
| Parking Space Total | 1 |
| Structure | Patio(s) |
Building
| Bathroom Total | 3 |
| Bedrooms Above Ground | 4 |
| Bedrooms Total | 4 |
| Amenities | Visitor Parking |
| Basement Development | Finished |
| Basement Type | N/a (finished) |
| Cooling Type | Window Air Conditioner |
| Exterior Finish | Brick |
| Flooring Type | Bamboo, Parquet, Laminate |
| Half Bath Total | 1 |
| Heating Fuel | Electric |
| Heating Type | Baseboard Heaters |
| Stories Total | 3 |
| Size Interior | 1,400 - 1,599 Ft2 |
| Type | Row / Townhouse |
Parking
| Detached Garage |
Land
| Acreage | No |
| Land Amenities | Hospital, Park, Public Transit, Schools |
| Landscape Features | Landscaped |
Rooms
| Level | Type | Length | Width | Dimensions |
|---|---|---|---|---|
| Second Level | Bedroom 3 | 4.62 m | 3.2 m | 4.62 m x 3.2 m |
| Second Level | Bedroom 4 | 3.32 m | 2.95 m | 3.32 m x 2.95 m |
| Third Level | Primary Bedroom | 4.62 m | 3.83 m | 4.62 m x 3.83 m |
| Third Level | Bedroom 2 | 3.32 m | 2.95 m | 3.32 m x 2.95 m |
| Basement | Recreational, Games Room | Measurements not available | ||
| Main Level | Kitchen | 4.65 m | 3.3 m | 4.65 m x 3.3 m |
| Main Level | Living Room | 4.8 m | 3.2 m | 4.8 m x 3.2 m |
Contact Us
Contact us for more information
Rebecca Dorothy Doner
Broker
www.thedonerteam.com/
www.facebook.com/TheDonerTeam
twitter.com/thedonerteam
ca.linkedin.com/in/rebeccadoner/
6311 Main Street
Stouffville, Ontario L4A 1G5
(905) 642-0001
(905) 640-3330
leadingedgerealty.c21.ca/
Lori Doner Jones
Salesperson
(416) 669-8911
www.thedonerteam.com
6311 Main Street
Stouffville, Ontario L4A 1G5
(905) 642-0001
(905) 640-3330
leadingedgerealty.c21.ca/



























