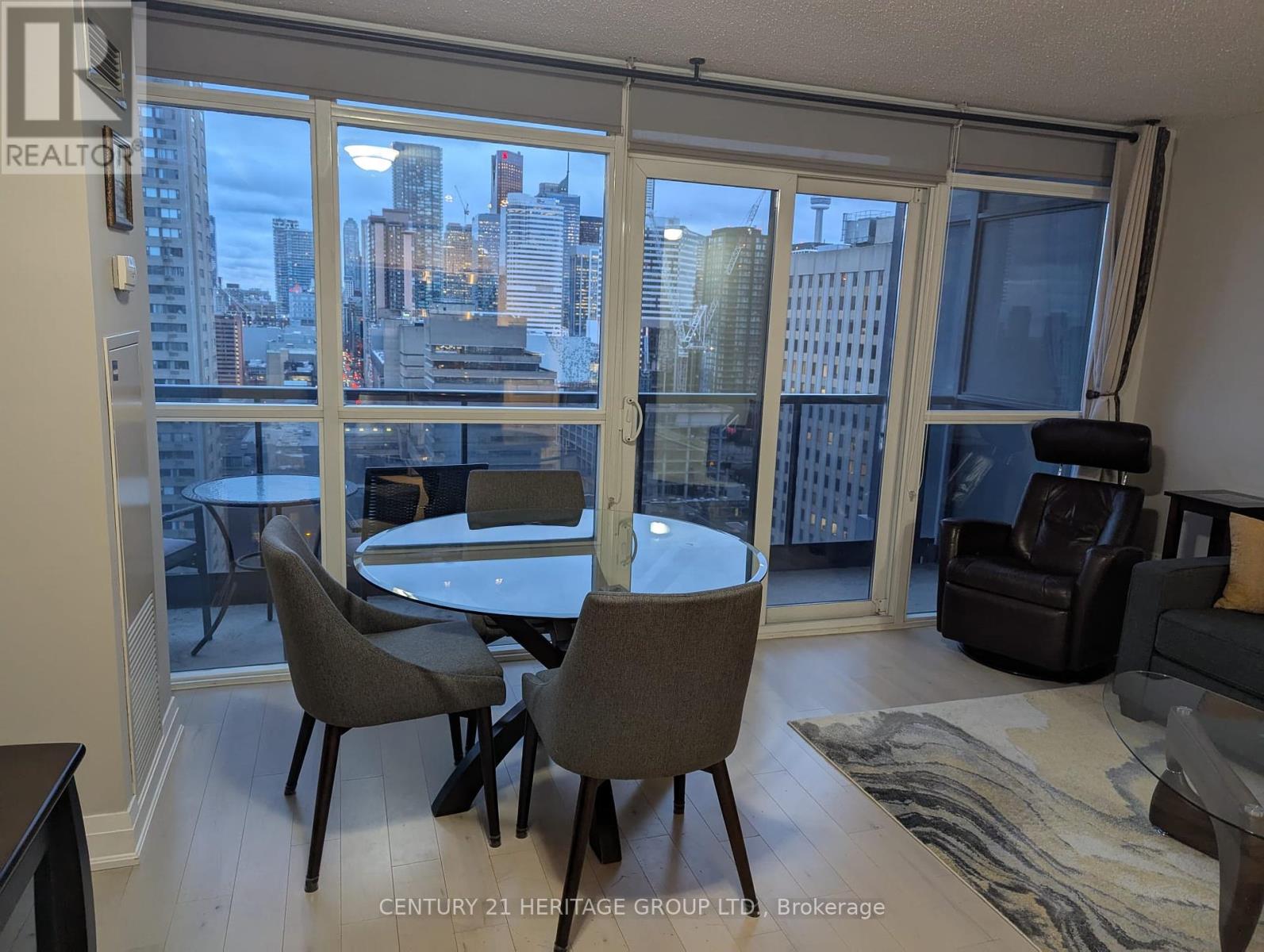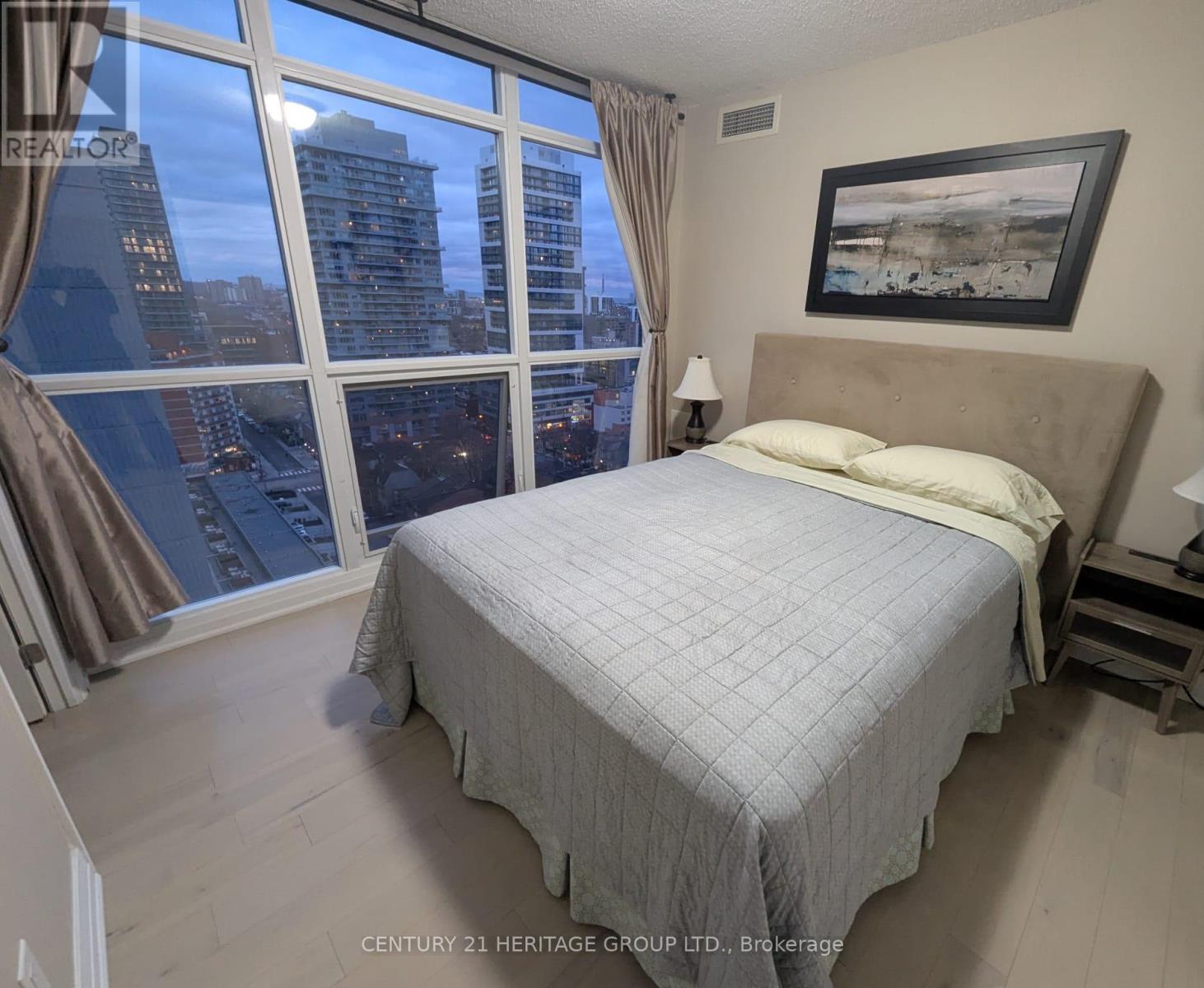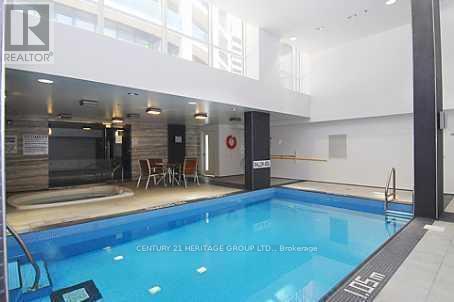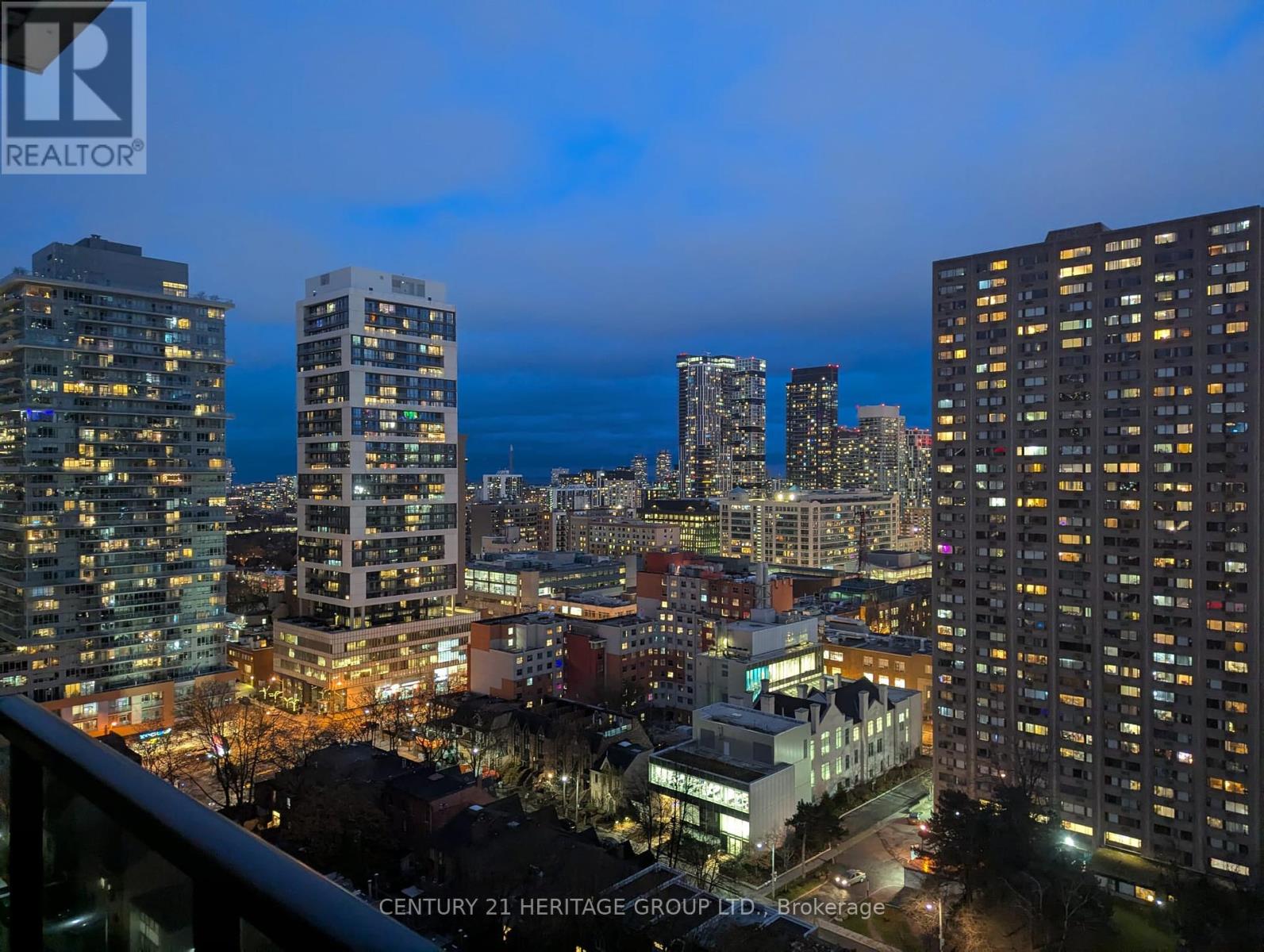2002 - 25 Carlton Street Toronto, Ontario M5B 1L4
$2,390 Monthly
Stunning Large Corner 1 Bedroom Suite. Fully Furnished W/Spectacular South City/Lake View. Located in the heart of Toronto, Professionally Cleaned Condo W/Great Furniture. Large Walk-In Closet. Tastefully Decorated, Fully Equipped (Curtains, Roll-Up Blinds, 600 Ct Linens, 50"" TV). Hardwood Floor Throughout. In The Heart Of Toronto, Ryerson, U Of T, Financial District, Dundas Sq & Eaton Centre, 2nd Building East Of Yonge, 1 Minute Walk To College Subway With 24 Hrs Metro Grocery, Farm Boy, Loblaws, Bulk Barn, Planet Fitness, Marshalls, Winners, Food Courts, Indoor Shopping And Much More. Ceiling To Floor Windows. Close To Ryerson, UofT, and 5 Major Hospitals. Just Bring Your Suitcase! **** EXTRAS **** S/S Appliances, TV, Cookware, W/I Closet, Dishwasher, Ensuite Washer/Dryer, Gym, H/D Saunas, Salt Pool, BBQ Terrace, Hot Tub, Party/Theater Rm, and Visitor Parking. (id:24801)
Property Details
| MLS® Number | C11891222 |
| Property Type | Single Family |
| Community Name | Church-Yonge Corridor |
| Amenities Near By | Hospital, Park, Public Transit |
| Community Features | Pets Not Allowed, Community Centre |
| Features | Balcony, Carpet Free, Sauna |
| View Type | View |
Building
| Bathroom Total | 1 |
| Bedrooms Above Ground | 1 |
| Bedrooms Total | 1 |
| Amenities | Security/concierge, Exercise Centre, Party Room, Separate Electricity Meters |
| Appliances | Intercom |
| Cooling Type | Central Air Conditioning, Ventilation System |
| Exterior Finish | Concrete, Steel |
| Fire Protection | Security System, Smoke Detectors |
| Flooring Type | Hardwood |
| Heating Fuel | Natural Gas |
| Heating Type | Forced Air |
| Size Interior | 600 - 699 Ft2 |
| Type | Apartment |
Land
| Acreage | No |
| Land Amenities | Hospital, Park, Public Transit |
| Surface Water | Lake/pond |
Rooms
| Level | Type | Length | Width | Dimensions |
|---|---|---|---|---|
| Main Level | Living Room | 4.82 m | 4.79 m | 4.82 m x 4.79 m |
| Main Level | Dining Room | 4.82 m | 4.79 m | 4.82 m x 4.79 m |
| Main Level | Kitchen | 4.82 m | 4.79 m | 4.82 m x 4.79 m |
| Main Level | Primary Bedroom | 3.27 m | 3.05 m | 3.27 m x 3.05 m |
Contact Us
Contact us for more information
Nino Milidrag
Salesperson
www.century21.ca/nino.milidrag
twitter.com/NinoMilidrag
7330 Yonge Street #116
Thornhill, Ontario L4J 7Y7
(905) 764-7111
(905) 764-1274
www.homesbyheritage.ca/





















