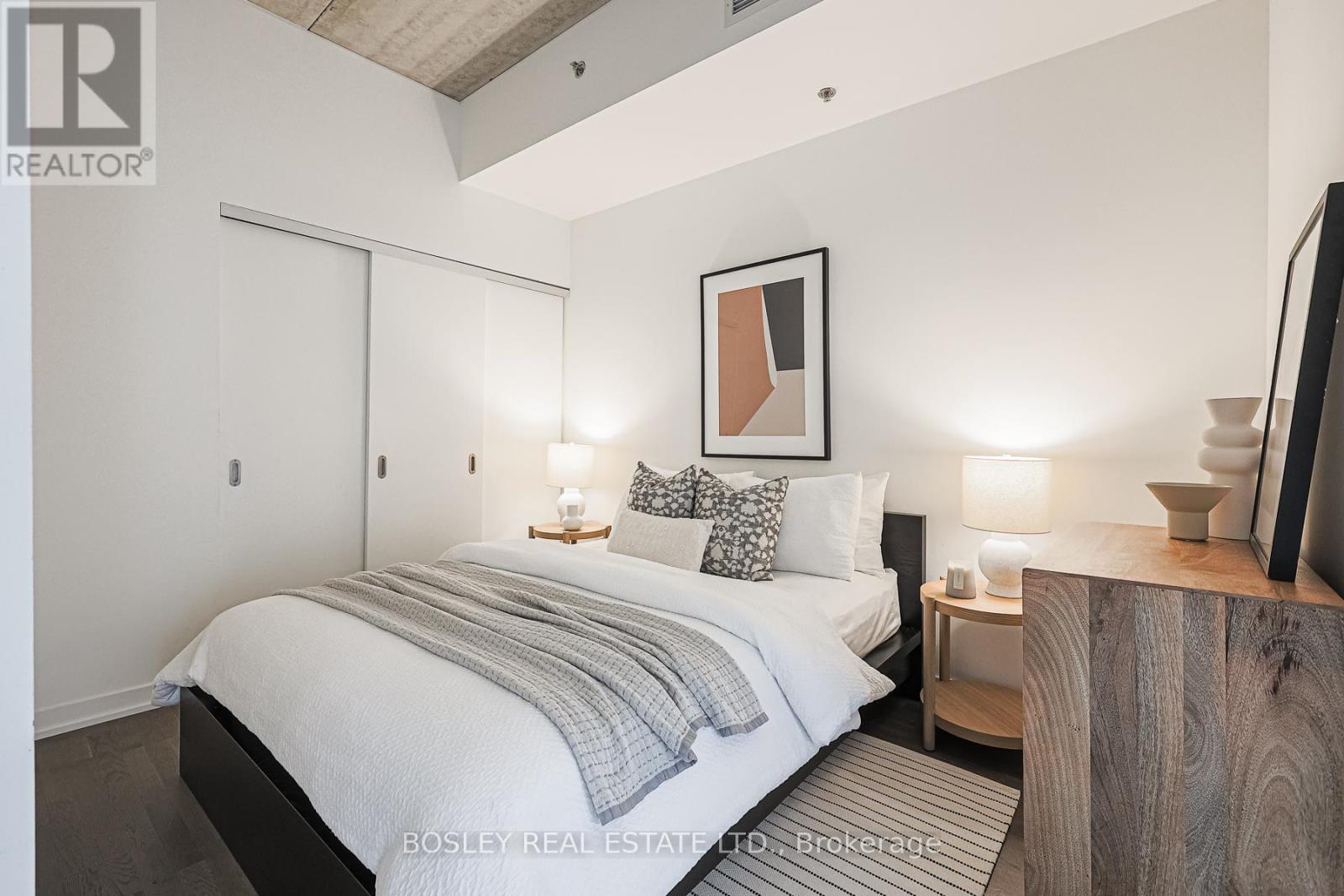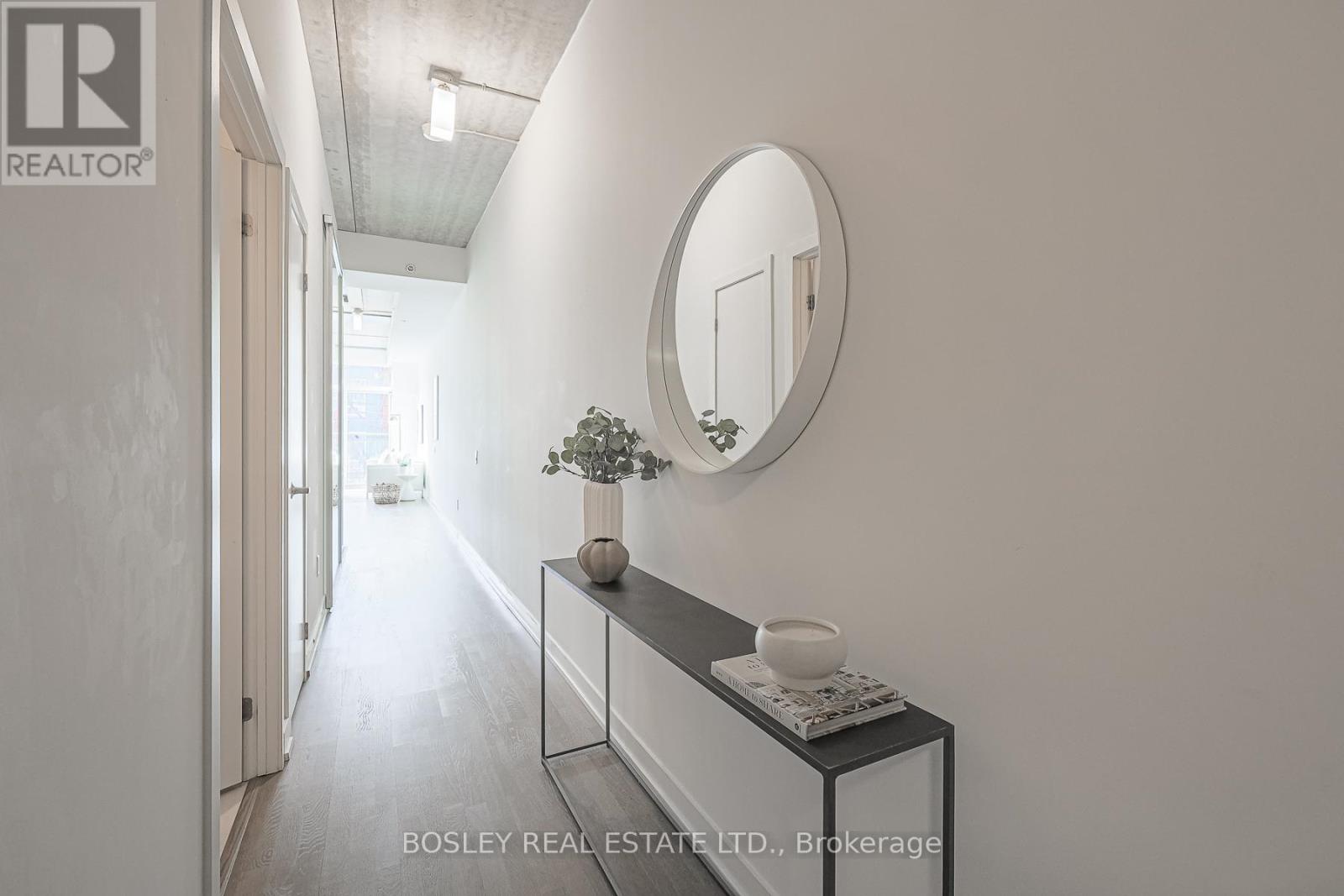204 - 41 Ossington Avenue Toronto, Ontario M6J 2Y9
$906,000Maintenance, Heat, Insurance, Water, Parking, Common Area Maintenance
$899.73 Monthly
Maintenance, Heat, Insurance, Water, Parking, Common Area Maintenance
$899.73 MonthlyWelcome to one of Toronto's most coveted neighbourhoods, where cool meets convenience. MotifLofts is a boutique building nestled in the heart of the vibrant Ossington strip, surrounded byfantastic restaurants to suit every taste and budget, from Mandy's world-famous Montreal saladsto Toronto's best Vietnamese to Michelin-rated gems like La Banane. Suite 204 is a stunning 890square foot corner unit, boasting beautiful hardwood floors and soaring 10-foot ceilingsthroughout. This perfectly positioned unit offers the ideal blend of peace and quiet, alongwith fantastic functionality, thanks to an extra-large den perfect for multiple uses. The sleekScavolini kitchen and centre island are perfect for entertaining. Enjoy the ultimate in urbanliving, with walkable shops, restaurants, green space, and transit steps away. The city'sbeloved Trinity Bellwoods Park as well as two dog parks are within a 3-4 minute walk. This onetruly checks all the boxes! **** EXTRAS **** Both parking and locker included. Great storage throughout. (id:24801)
Property Details
| MLS® Number | C11890535 |
| Property Type | Single Family |
| Community Name | Trinity-Bellwoods |
| AmenitiesNearBy | Park, Schools, Public Transit |
| CommunityFeatures | Pet Restrictions |
| Features | Balcony, Carpet Free |
| ParkingSpaceTotal | 1 |
Building
| BathroomTotal | 1 |
| BedroomsAboveGround | 1 |
| BedroomsBelowGround | 1 |
| BedroomsTotal | 2 |
| Amenities | Storage - Locker |
| Appliances | Range, Dishwasher, Dryer, Microwave, Refrigerator, Stove, Washer, Window Coverings |
| CoolingType | Central Air Conditioning |
| ExteriorFinish | Brick |
| FireProtection | Security System |
| FlooringType | Hardwood |
| HeatingFuel | Natural Gas |
| HeatingType | Forced Air |
| SizeInterior | 799.9932 - 898.9921 Sqft |
| Type | Apartment |
Parking
| Underground |
Land
| Acreage | No |
| LandAmenities | Park, Schools, Public Transit |
Rooms
| Level | Type | Length | Width | Dimensions |
|---|---|---|---|---|
| Main Level | Living Room | 3.77 m | 2.64 m | 3.77 m x 2.64 m |
| Main Level | Dining Room | 3.77 m | 2.64 m | 3.77 m x 2.64 m |
| Main Level | Kitchen | 4.68 m | 3.77 m | 4.68 m x 3.77 m |
| Main Level | Primary Bedroom | 3.31 m | 2.57 m | 3.31 m x 2.57 m |
| Main Level | Den | 3.87 m | 3.77 m | 3.87 m x 3.77 m |
Interested?
Contact us for more information
Jessica Amelia Riley
Salesperson
1108 Queen Street West
Toronto, Ontario M6J 1H9



























