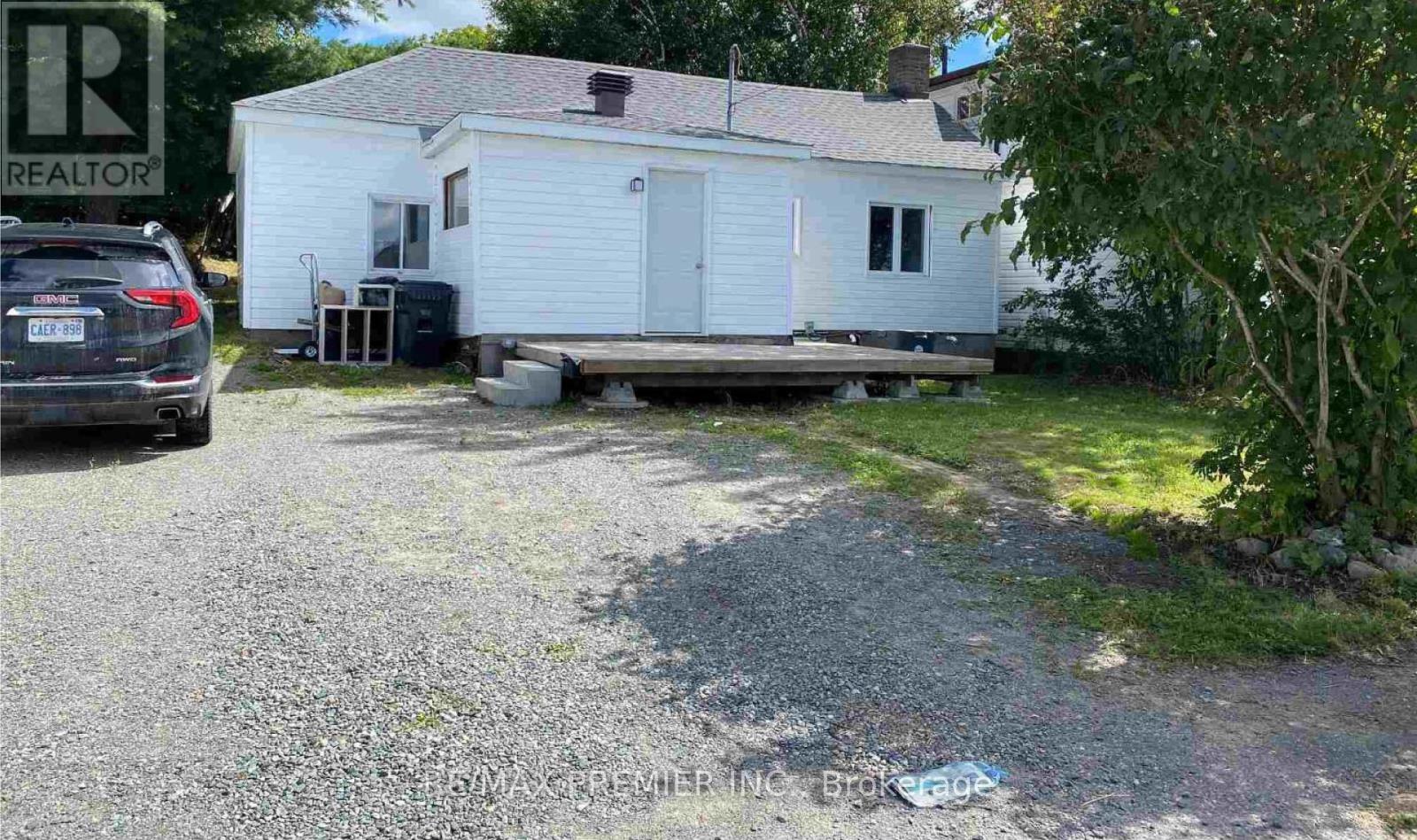132 Carter Avenue Kirkland Lake, Ontario P2N 2A2
$189,999
Welcome to this fully renovated home nestled in a Kirkland Lakes, offering the perfect blend of modern style and functionality. Boasting extensive renovations throughout, this move-in ready property is ideal for those looking for a comfortable place to settle down or a lucrative investment opportunity. The home features 2 spacious bedrooms, each offering plenty of natural light and comfort, making it a great fit for small families, couples, or individuals.The brand-new kitchen is a true highlight, with modern finishes, ample counter space, appliances, making it the perfect spot for meal prep and entertaining. The open-concept layout allows for a seamless flow between the kitchen, dining, and living areas, creating a warm and inviting atmosphere throughout the home. Outside, the property features ample parking, making it convenient for both residents and guests. Whether you're using this home as your primary residence or as an investment property, it offers the potential for a steady income stream. Don't miss your chance to own this beautifully renovated property and the perfect opportunity for easy ownership or a sound investment! (id:24801)
Property Details
| MLS® Number | T11890503 |
| Property Type | Single Family |
| ParkingSpaceTotal | 5 |
| PoolType | Inground Pool |
Building
| BathroomTotal | 1 |
| BedroomsAboveGround | 2 |
| BedroomsTotal | 2 |
| Appliances | Dryer, Washer, Window Coverings |
| ArchitecturalStyle | Bungalow |
| ConstructionStyleAttachment | Detached |
| CoolingType | Central Air Conditioning |
| ExteriorFinish | Vinyl Siding |
| FireplacePresent | Yes |
| FoundationType | Poured Concrete |
| HeatingFuel | Natural Gas |
| HeatingType | Forced Air |
| StoriesTotal | 1 |
| Type | House |
| UtilityWater | Municipal Water |
Land
| Acreage | No |
| Sewer | Sanitary Sewer |
| SizeDepth | 89 Ft ,8 In |
| SizeFrontage | 38 Ft ,3 In |
| SizeIrregular | 38.27 X 89.69 Ft |
| SizeTotalText | 38.27 X 89.69 Ft |
Rooms
| Level | Type | Length | Width | Dimensions |
|---|---|---|---|---|
| Main Level | Living Room | 4.64 m | 3.45 m | 4.64 m x 3.45 m |
| Main Level | Dining Room | 3.37 m | 4.69 m | 3.37 m x 4.69 m |
| Main Level | Kitchen | 2.5 m | 2.25 m | 2.5 m x 2.25 m |
| Main Level | Primary Bedroom | 2.32 m | 4.01 m | 2.32 m x 4.01 m |
| Main Level | Bedroom 2 | 2.7 m | 2.38 m | 2.7 m x 2.38 m |
https://www.realtor.ca/real-estate/27732868/132-carter-avenue-kirkland-lake
Interested?
Contact us for more information
Mark Harris
Salesperson
9100 Jane St Bldg L #77
Vaughan, Ontario L4K 0A4



















