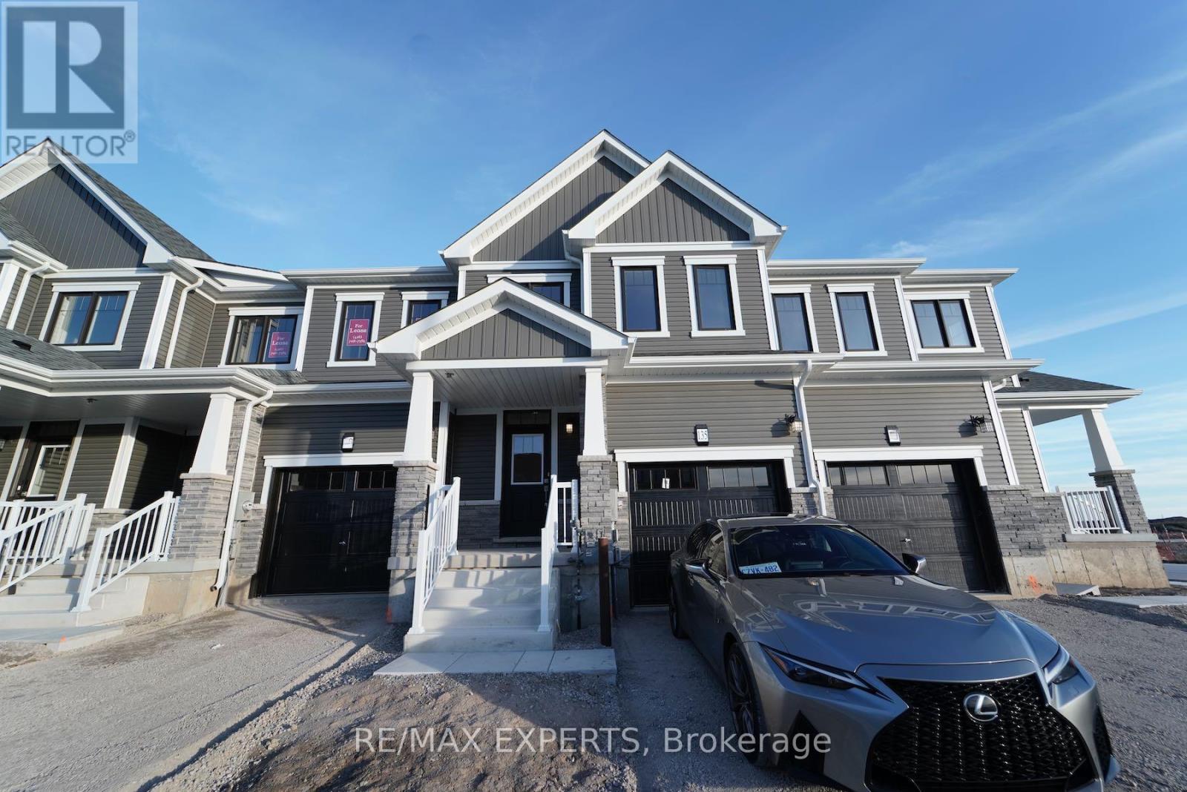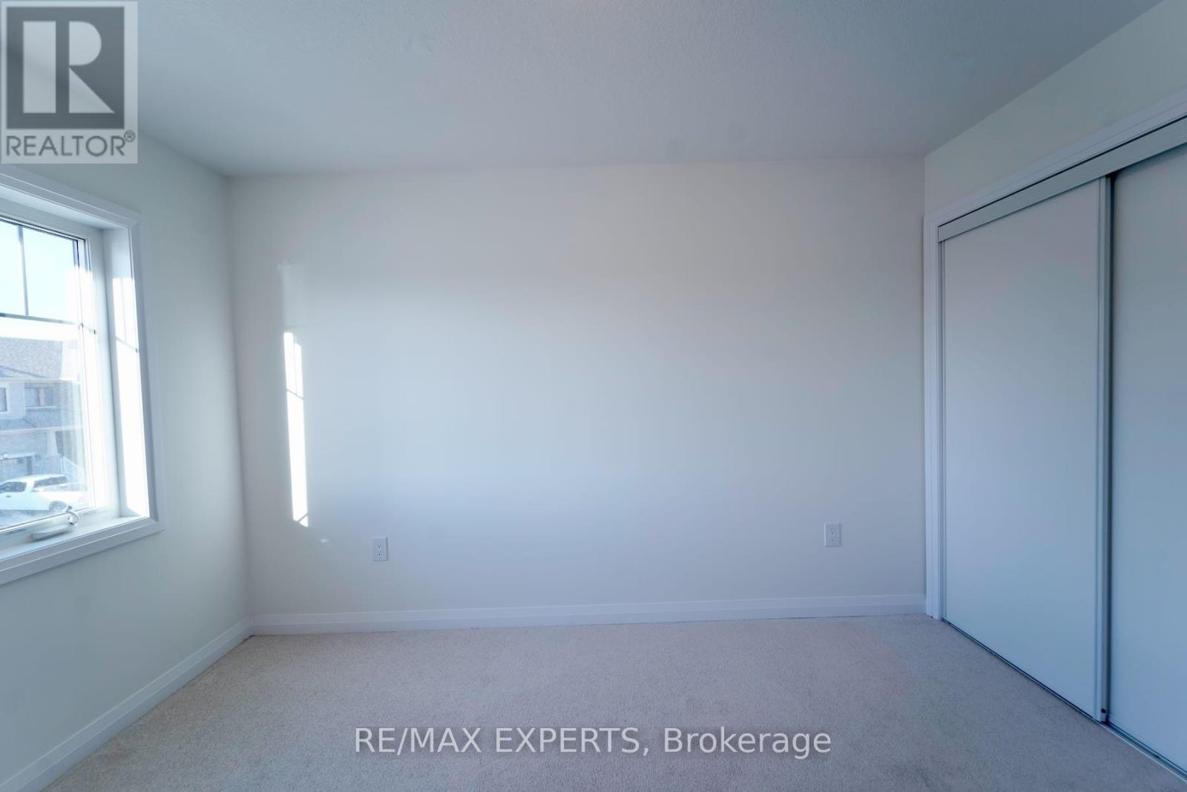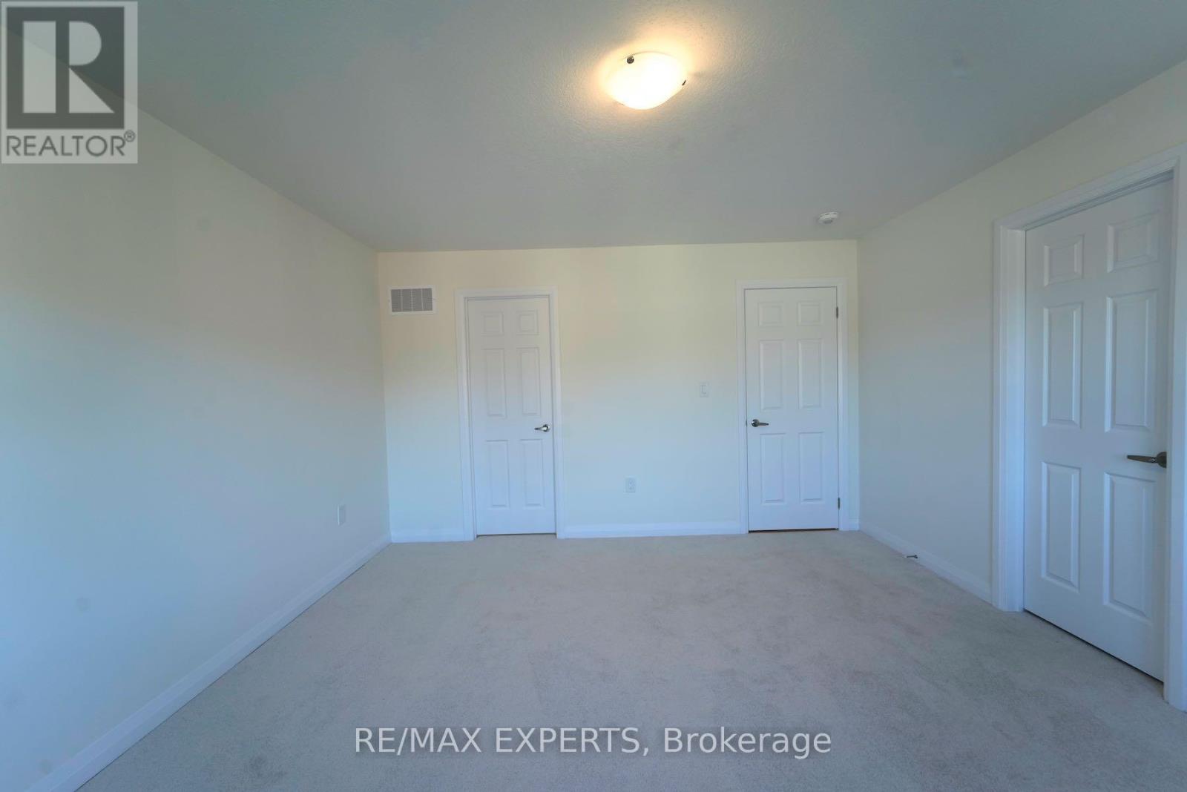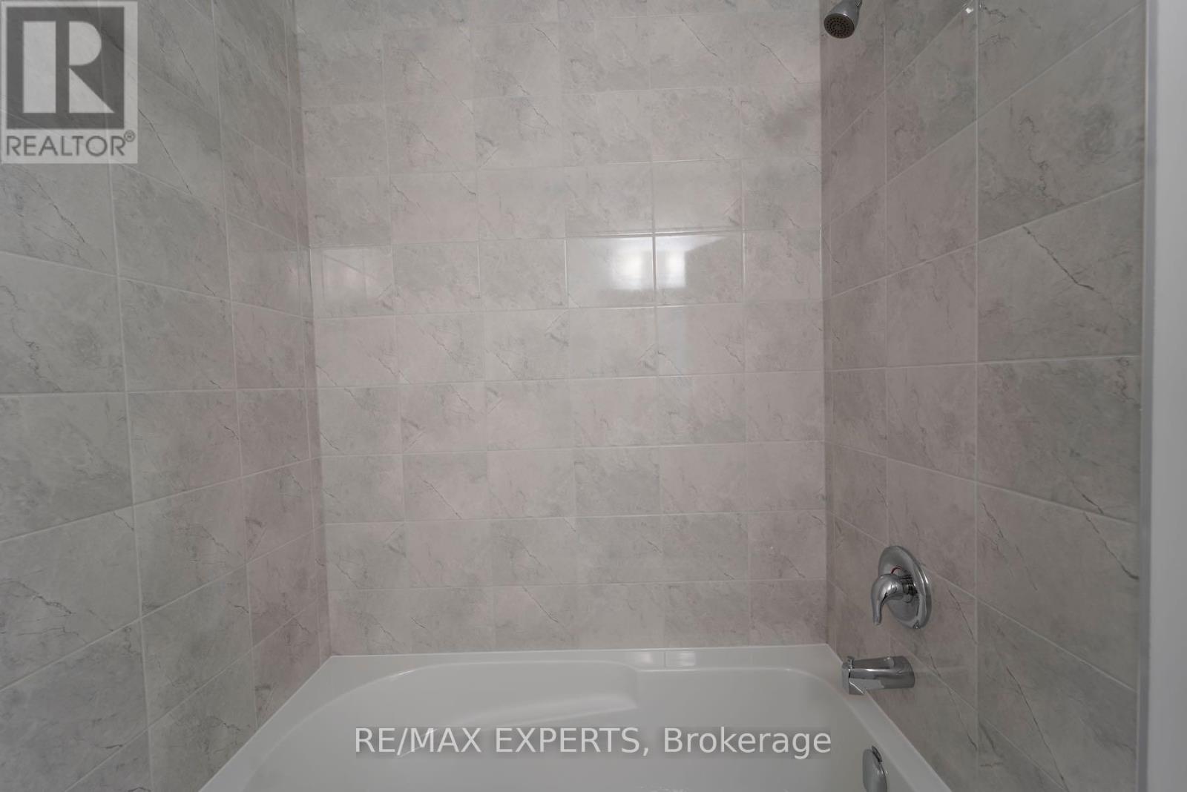135 Granville Crescent Haldimand, Ontario N3W 0J8
$2,600 Monthly
Stunning Brand-New Townhome featuring 3 bedrooms and 2.5 baths in the coveted Caledonia neighborhood. This move-in-ready residence Showcases an elegant, open-concept layout with rich engineered hardwood flooring on the main level and a matching oak Staircase. The modern eat-in kitchen is outfitted with Sleek cabinetry and Stainless Steel appliances, perfect for culinary enthusiasts. The Spacious primary bedroom offers tranquil retreat, complemented by two additional generously Sized bedrooms, and a Master and 3rd Bedroom with a walk-in closet. Enjoy the convenience of a Second-floor laundry room and dual entry through either the main entrance or directly from the attached garage. This inviting townhome is ideal for families looking for Space, Style, and comfort to grow into. **** EXTRAS **** S/S Appliances Includes, Fridge, Stove, Hood Range Fan, Dishwasher., (white) Washer & Dryer, A/C. (id:24801)
Property Details
| MLS® Number | X11890874 |
| Property Type | Single Family |
| Community Name | Haldimand |
| ParkingSpaceTotal | 2 |
Building
| BathroomTotal | 3 |
| BedroomsAboveGround | 3 |
| BedroomsTotal | 3 |
| Appliances | Dishwasher, Dryer, Range, Refrigerator, Stove, Washer |
| ConstructionStyleAttachment | Attached |
| CoolingType | Central Air Conditioning |
| ExteriorFinish | Vinyl Siding |
| FlooringType | Hardwood, Ceramic |
| FoundationType | Concrete |
| HalfBathTotal | 1 |
| HeatingFuel | Natural Gas |
| HeatingType | Forced Air |
| StoriesTotal | 2 |
| SizeInterior | 1499.9875 - 1999.983 Sqft |
| Type | Row / Townhouse |
| UtilityWater | Municipal Water |
Parking
| Garage |
Land
| Acreage | No |
| Sewer | Sanitary Sewer |
Rooms
| Level | Type | Length | Width | Dimensions |
|---|---|---|---|---|
| Second Level | Primary Bedroom | Measurements not available | ||
| Second Level | Bedroom 2 | Measurements not available | ||
| Second Level | Bedroom 3 | Measurements not available | ||
| Second Level | Laundry Room | Measurements not available | ||
| Main Level | Living Room | Measurements not available | ||
| Main Level | Dining Room | Measurements not available | ||
| Main Level | Kitchen | Measurements not available | ||
| Main Level | Eating Area | Measurements not available |
https://www.realtor.ca/real-estate/27733559/135-granville-crescent-haldimand-haldimand
Interested?
Contact us for more information
Sri Kathiravelu
Salesperson
277 Cityview Blvd Unit: 16
Vaughan, Ontario L4H 5A4






































