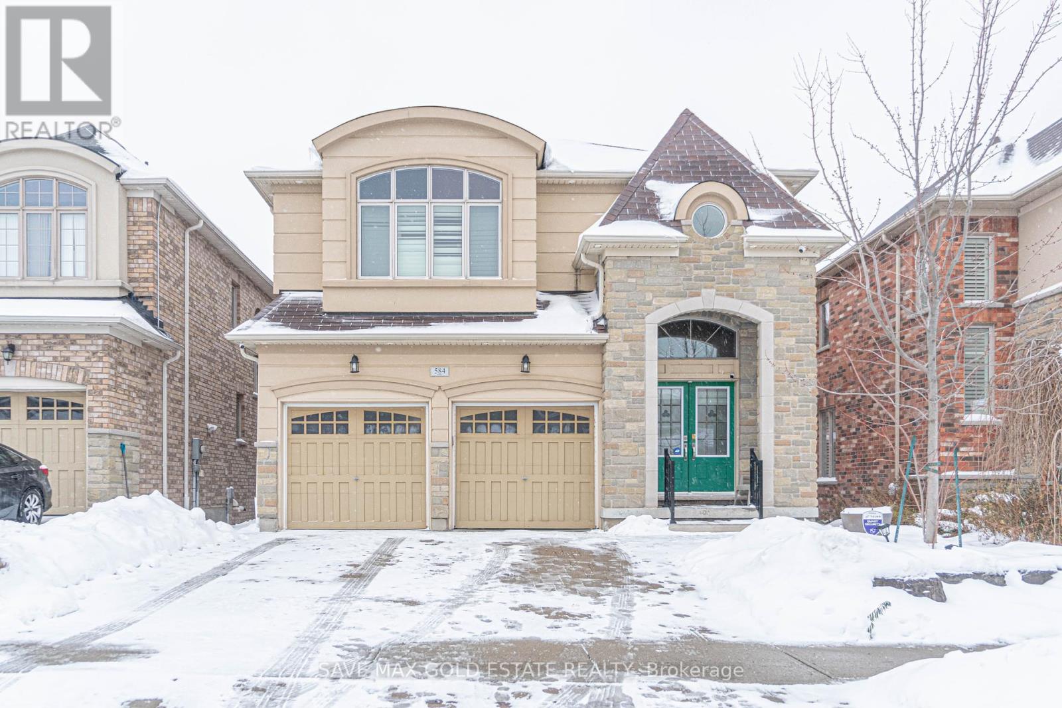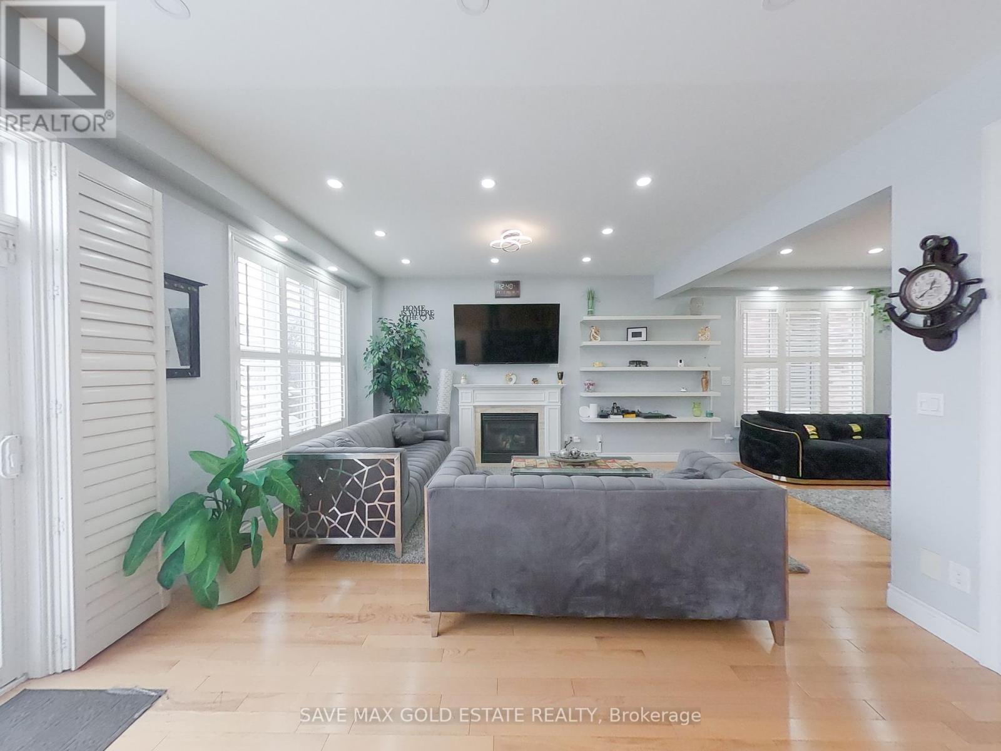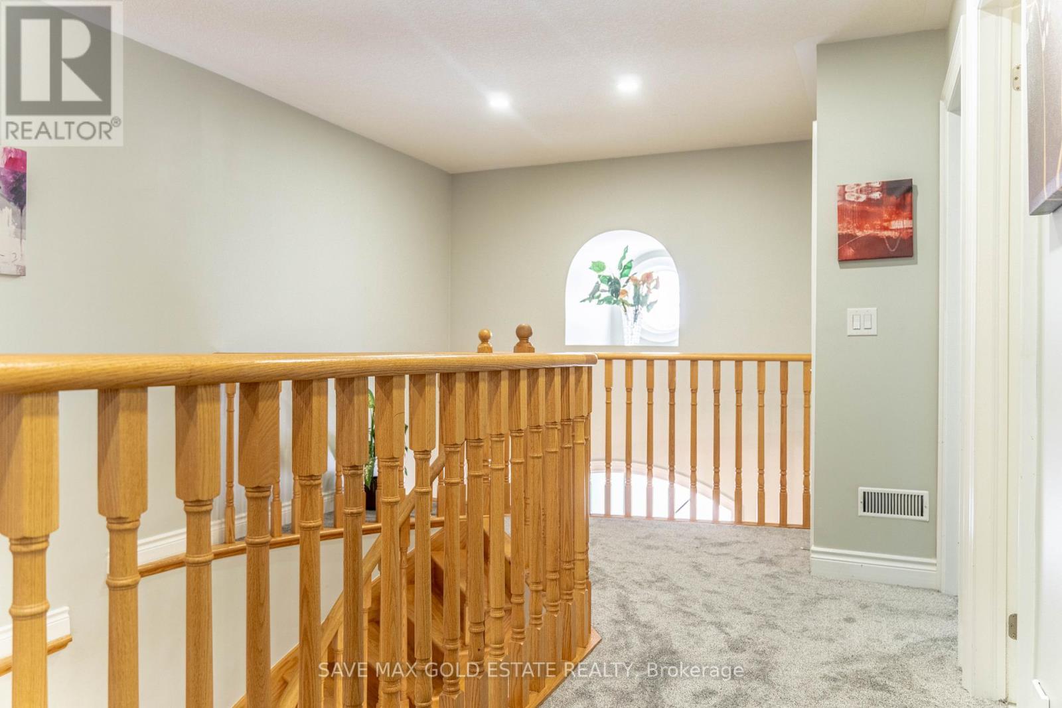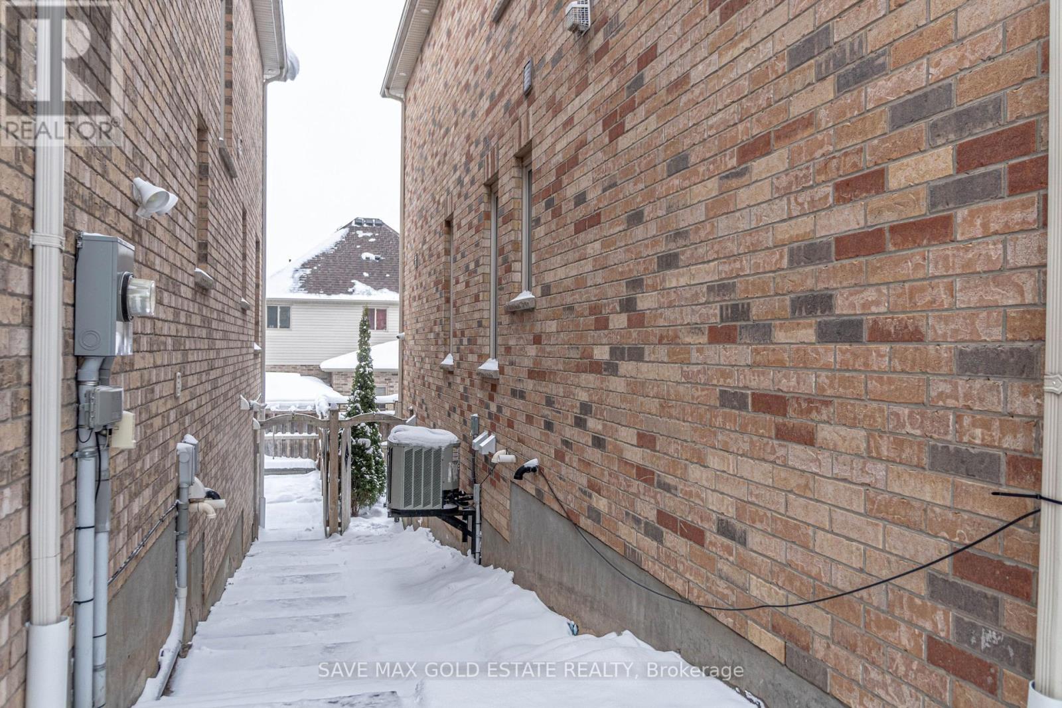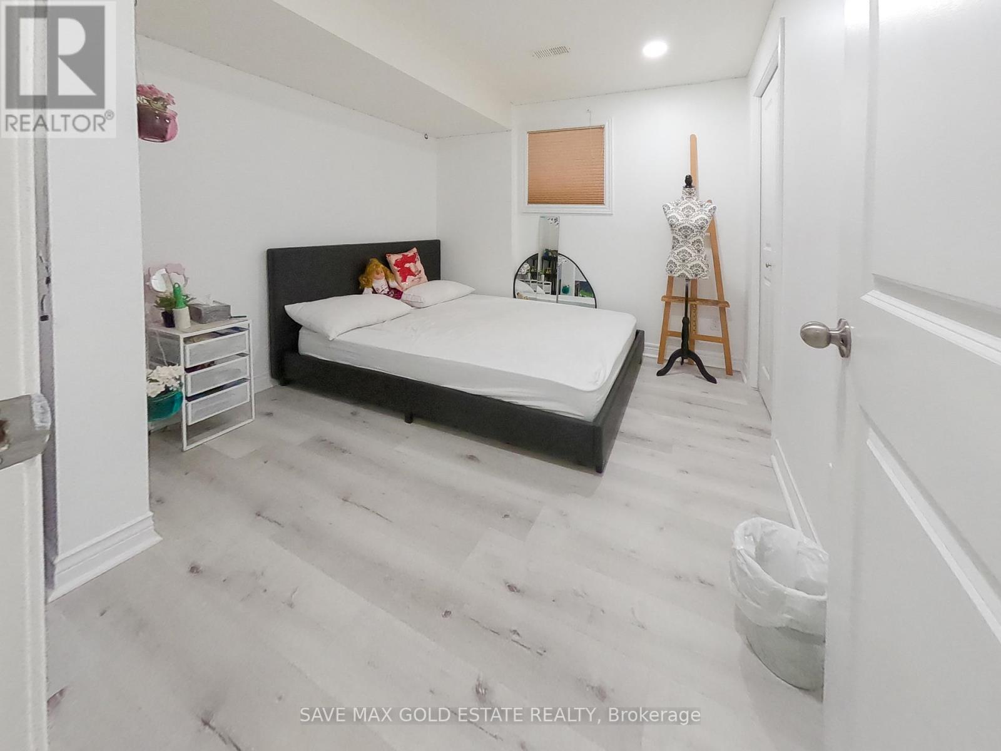584 Pinery Trail Waterloo, Ontario N2V 2Y3
$1,299,000
Welcome to 584 Pinery Trail, Waterloo, Your dream home in the prestigious Conservation Meadows community! This exceptional legal duplex combines luxury and serenity, set against a tranquil backdrop that offers a peaceful escape from city life. With a versatile 4+2 bedroom layout, this home invites your creative touch. **2 bedroom Legal Basement Apartment With Separate Entrance with $2,000 Rental Potential**. Inside, professionally designed lighting casts a warm glow over the sophisticated interiors, featuring four full washrooms, a powder room, and modern finishes throughout. Highlights include potlights inside and out, security cameras, box shutter blinds, a cozy fireplace, and a gas line on the deck for effortless barbecues. Recent upgrades like the 2023 furnace and high-end appliances in both units add convenience, while features like a Nest doorbell, garage opener, and private basement patio elevate the experience. This isn't just a house, its your personal sanctuary, blending luxury, comfort, and natural beauty. **** EXTRAS **** **2 bedroom Legal Basement Apartment With Separate Entrance with $2,000 Rental Potential** (id:24801)
Open House
This property has open houses!
2:00 pm
Ends at:4:00 pm
Property Details
| MLS® Number | X11891016 |
| Property Type | Single Family |
| Parking Space Total | 4 |
Building
| Bathroom Total | 5 |
| Bedrooms Above Ground | 4 |
| Bedrooms Below Ground | 2 |
| Bedrooms Total | 6 |
| Basement Development | Finished |
| Basement Features | Apartment In Basement, Walk Out |
| Basement Type | N/a (finished) |
| Construction Style Attachment | Detached |
| Cooling Type | Central Air Conditioning |
| Exterior Finish | Brick, Stucco |
| Fireplace Present | Yes |
| Half Bath Total | 1 |
| Heating Fuel | Natural Gas |
| Heating Type | Forced Air |
| Stories Total | 2 |
| Type | House |
| Utility Water | Municipal Water |
Parking
| Attached Garage |
Land
| Acreage | No |
| Sewer | Sanitary Sewer |
| Size Depth | 101 Ft ,8 In |
| Size Frontage | 39 Ft ,11 In |
| Size Irregular | 39.99 X 101.7 Ft |
| Size Total Text | 39.99 X 101.7 Ft |
Rooms
| Level | Type | Length | Width | Dimensions |
|---|---|---|---|---|
| Second Level | Primary Bedroom | 3.93 m | 5.2 m | 3.93 m x 5.2 m |
| Second Level | Bedroom 2 | 3.33 m | 3.33 m | 3.33 m x 3.33 m |
| Second Level | Bedroom 3 | 3.76 m | 3.33 m | 3.76 m x 3.33 m |
| Second Level | Bedroom 4 | 4.95 m | 3.35 m | 4.95 m x 3.35 m |
| Second Level | Laundry Room | 2.41 m | 1.85 m | 2.41 m x 1.85 m |
| Second Level | Loft | 2.16 m | 2.49 m | 2.16 m x 2.49 m |
| Main Level | Den | 3.2 m | 3.99 m | 3.2 m x 3.99 m |
| Main Level | Dining Room | 3.23 m | 3.65 m | 3.23 m x 3.65 m |
| Main Level | Kitchen | 2.92 m | 4.24 m | 2.92 m x 4.24 m |
| Main Level | Living Room | 5.59 m | 4.24 m | 5.59 m x 4.24 m |
https://www.realtor.ca/real-estate/27733912/584-pinery-trail-waterloo
Contact Us
Contact us for more information
Shammi Bawa
Broker of Record
(416) 557-9811
www.gtadreamrealestate.ca/
www.facebook.com/profile.php?id=100011076871268
twitter.com/home
www.linkedin.com/feed/
79 Bramsteele Rd #2
Brampton, Ontario L6W 3K6
(905) 858-9700


