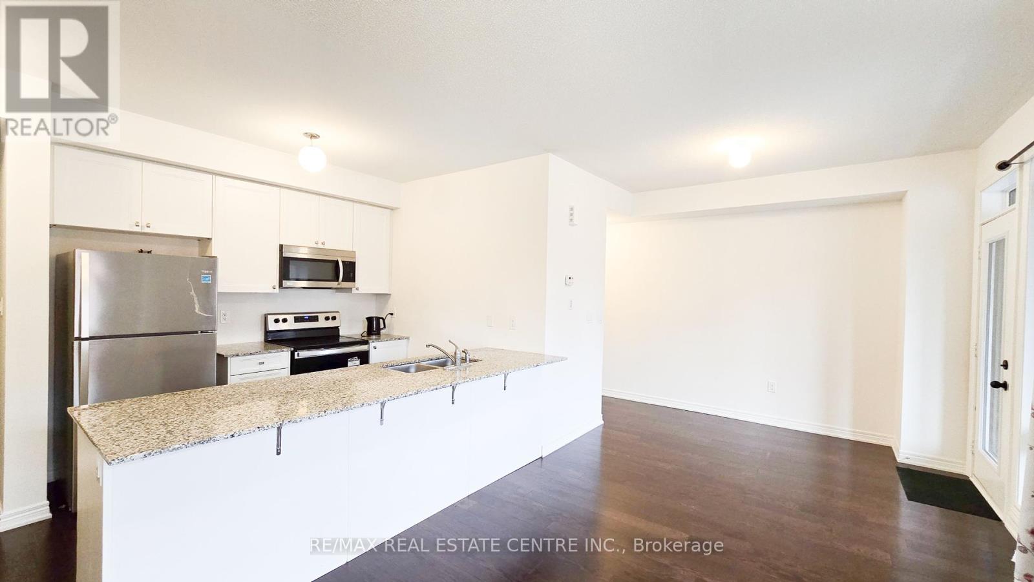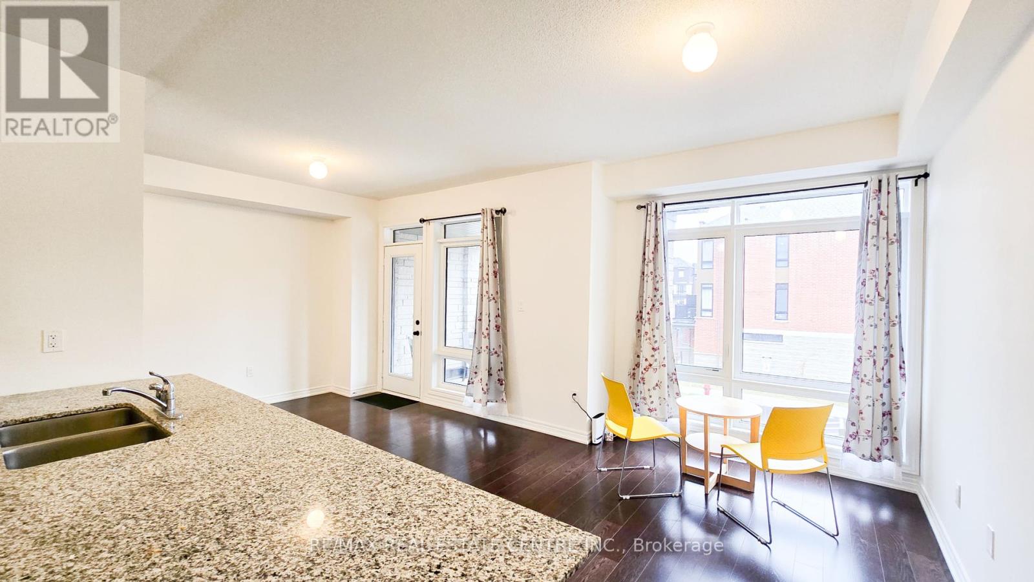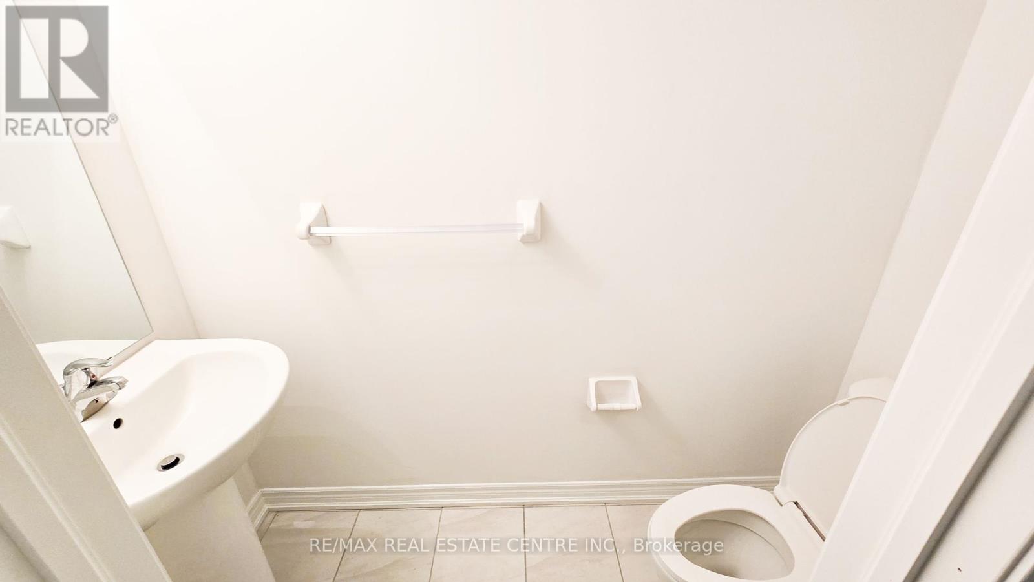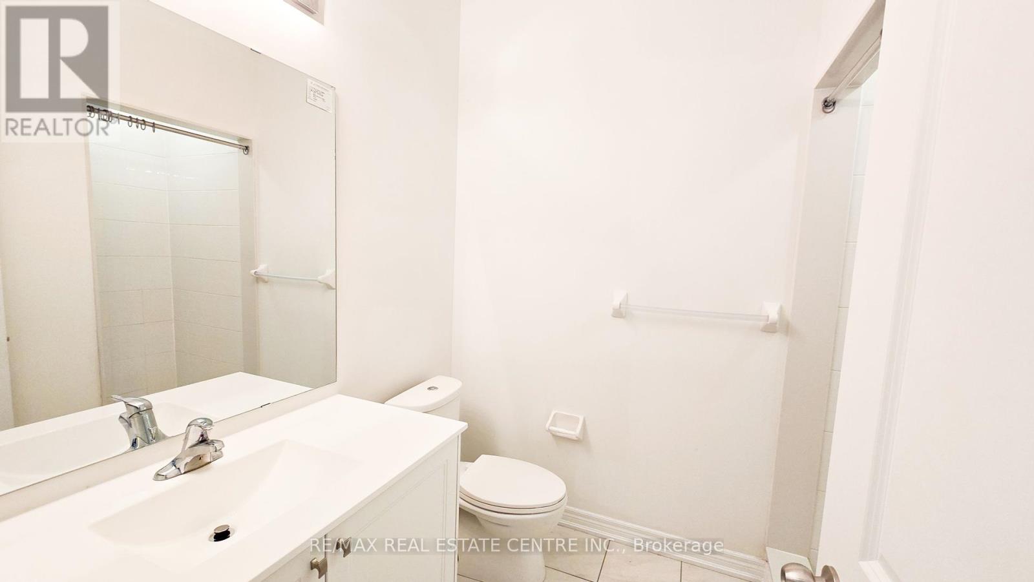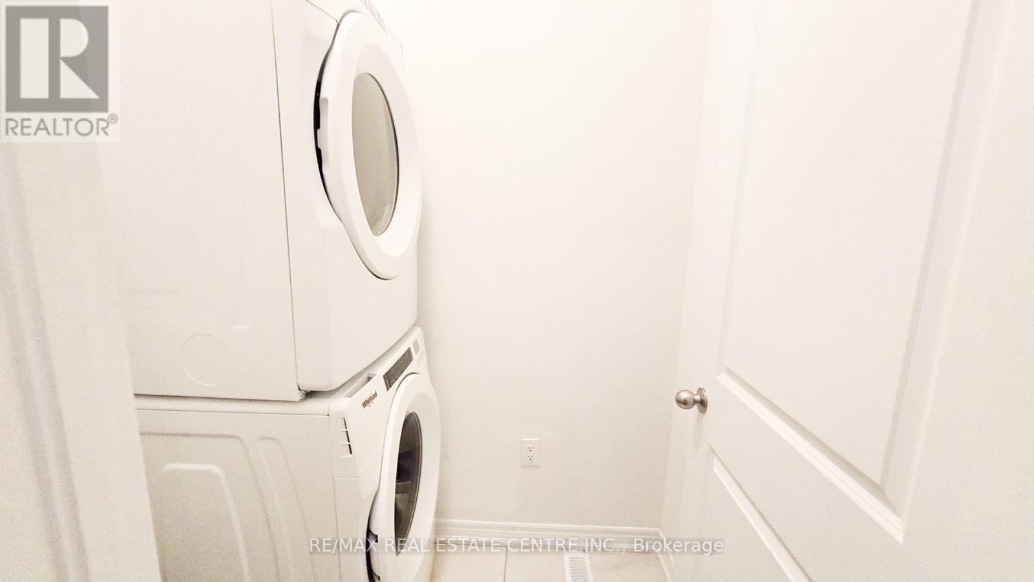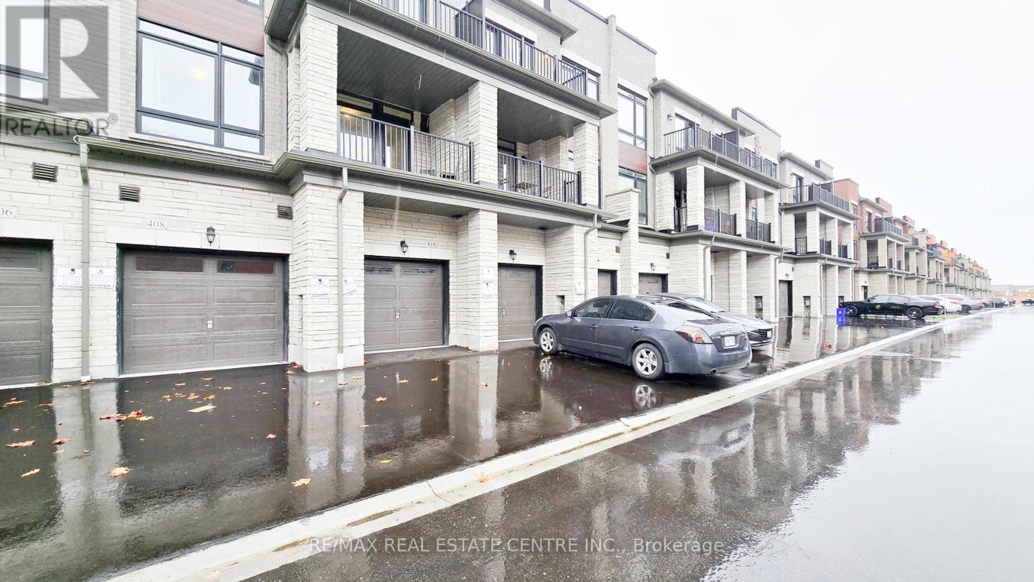408 Salem Road S Ajax, Ontario L1S 7S9
$779,000Maintenance, Parcel of Tied Land
$186.46 Monthly
Maintenance, Parcel of Tied Land
$186.46 MonthlyStunning Executive Townhome in Ajax's Southeast Area!! Explore your ideal home in this beautiful executive townhome in Ajax's sought-after southeast neighborhood. This three-story property boasts a striking all-stone exterior and is nestled on a quiet street, combining tranquility with sophistication. Inside, 3 Bedrooms - you'll find two spacious bedrooms and 3rd one as a versatile ground-floor office, perfect for a home office or cozy library, complete with its two-piece ensuite !! The open layout is enhanced by lots of natural light from large windows, creating a welcoming atmosphere. At the center of the home is a modern eat-in kitchen featuring extended granite countertops and a breakfast bar, ideal for casual meals. Enjoy outdoor spaces with balconies off both the dining area and the master bedroom, offering peaceful views of lush greenery and the nearby forest. The master suite serves as a serene retreat, complete with a walk-in closet and generous space. Laundry facilities are conveniently located on the third floor, adding to the home's practicality!! The second and third floors feature nine-foot ceilings, enhancing the spacious and elegant feel. !! Perfectly located near the 401 highway, shopping centers, Tim Hortons, and Porte Road North Park, this townhome seamlessly combines luxury and convenience. Don't miss out on the chance to make this exceptional property your new home!! (id:24801)
Property Details
| MLS® Number | E11889913 |
| Property Type | Single Family |
| Community Name | South East |
| Features | Irregular Lot Size |
| ParkingSpaceTotal | 2 |
Building
| BathroomTotal | 4 |
| BedroomsAboveGround | 3 |
| BedroomsTotal | 3 |
| Appliances | Water Heater, Dryer, Refrigerator, Stove, Washer |
| ConstructionStyleAttachment | Attached |
| CoolingType | Central Air Conditioning |
| ExteriorFinish | Brick |
| FlooringType | Hardwood, Carpeted |
| FoundationType | Poured Concrete |
| HalfBathTotal | 2 |
| HeatingFuel | Natural Gas |
| HeatingType | Forced Air |
| StoriesTotal | 3 |
| SizeInterior | 1499.9875 - 1999.983 Sqft |
| Type | Row / Townhouse |
| UtilityWater | Municipal Water |
Parking
| Garage |
Land
| Acreage | No |
| Sewer | Sanitary Sewer |
| SizeDepth | 80 Ft |
| SizeFrontage | 15 Ft ,9 In |
| SizeIrregular | 15.8 X 80 Ft |
| SizeTotalText | 15.8 X 80 Ft|under 1/2 Acre |
Rooms
| Level | Type | Length | Width | Dimensions |
|---|---|---|---|---|
| Third Level | Primary Bedroom | 3.35 m | 4.42 m | 3.35 m x 4.42 m |
| Third Level | Bedroom 2 | 3.05 m | 2.44 m | 3.05 m x 2.44 m |
| Main Level | Living Room | 6.5 m | 3.81 m | 6.5 m x 3.81 m |
| Main Level | Dining Room | 6.5 m | 3.81 m | 6.5 m x 3.81 m |
| Main Level | Kitchen | 4.17 m | 2.29 m | 4.17 m x 2.29 m |
| Ground Level | Study | 3.1 m | 2.64 m | 3.1 m x 2.64 m |
https://www.realtor.ca/real-estate/27731665/408-salem-road-s-ajax-south-east-south-east
Interested?
Contact us for more information
Kay Patel
Broker
2 County Court Blvd. Ste 150
Brampton, Ontario L6W 3W8













