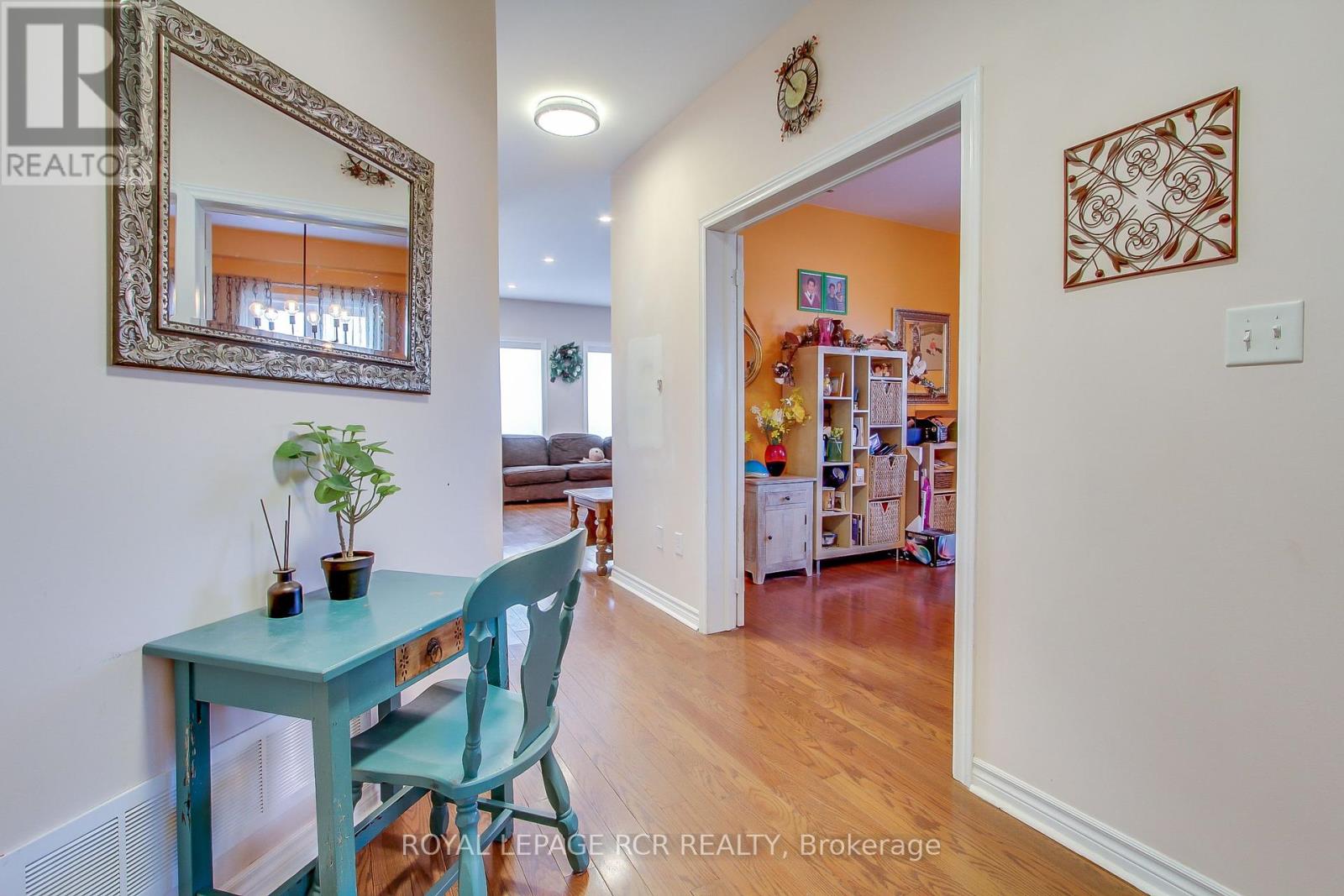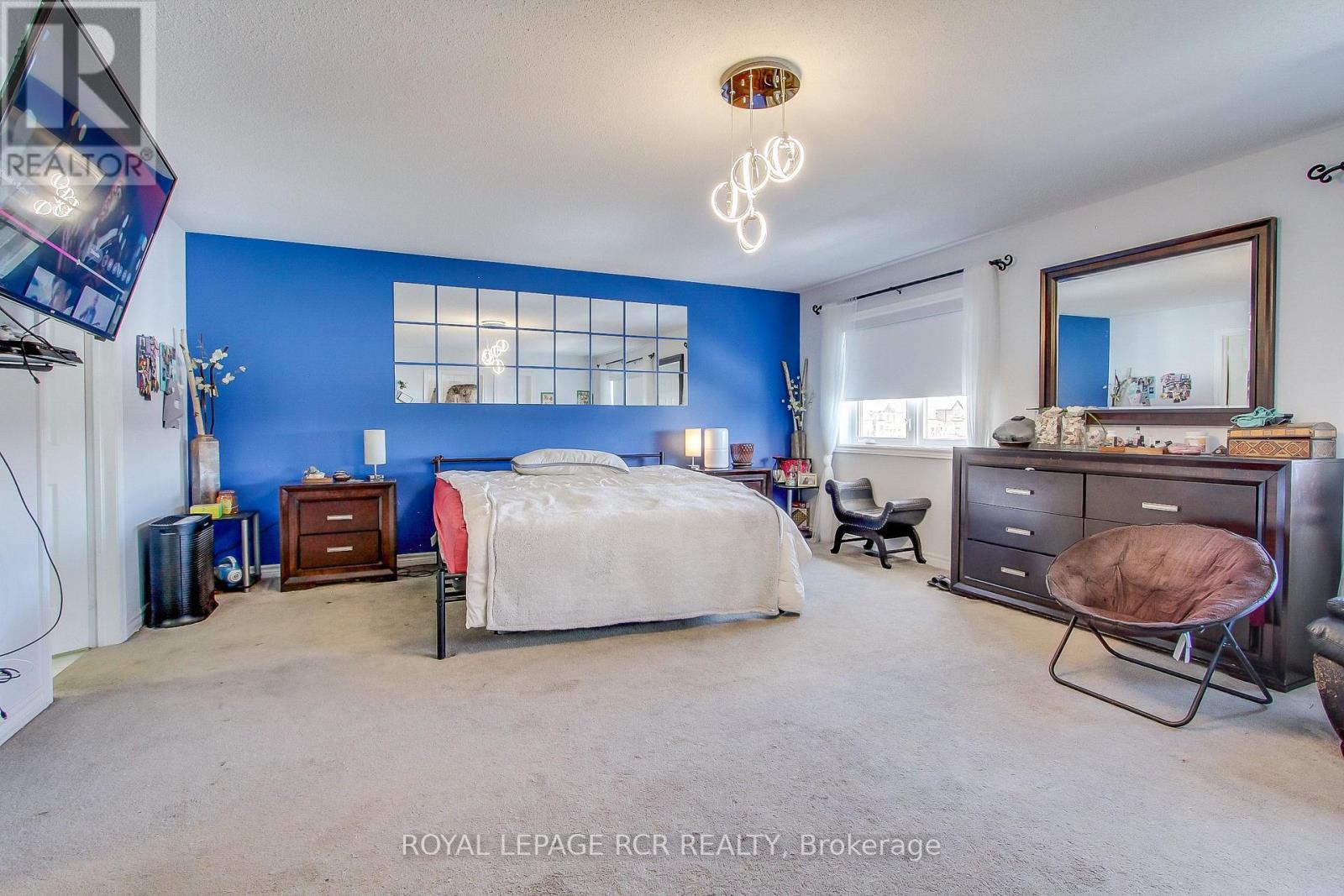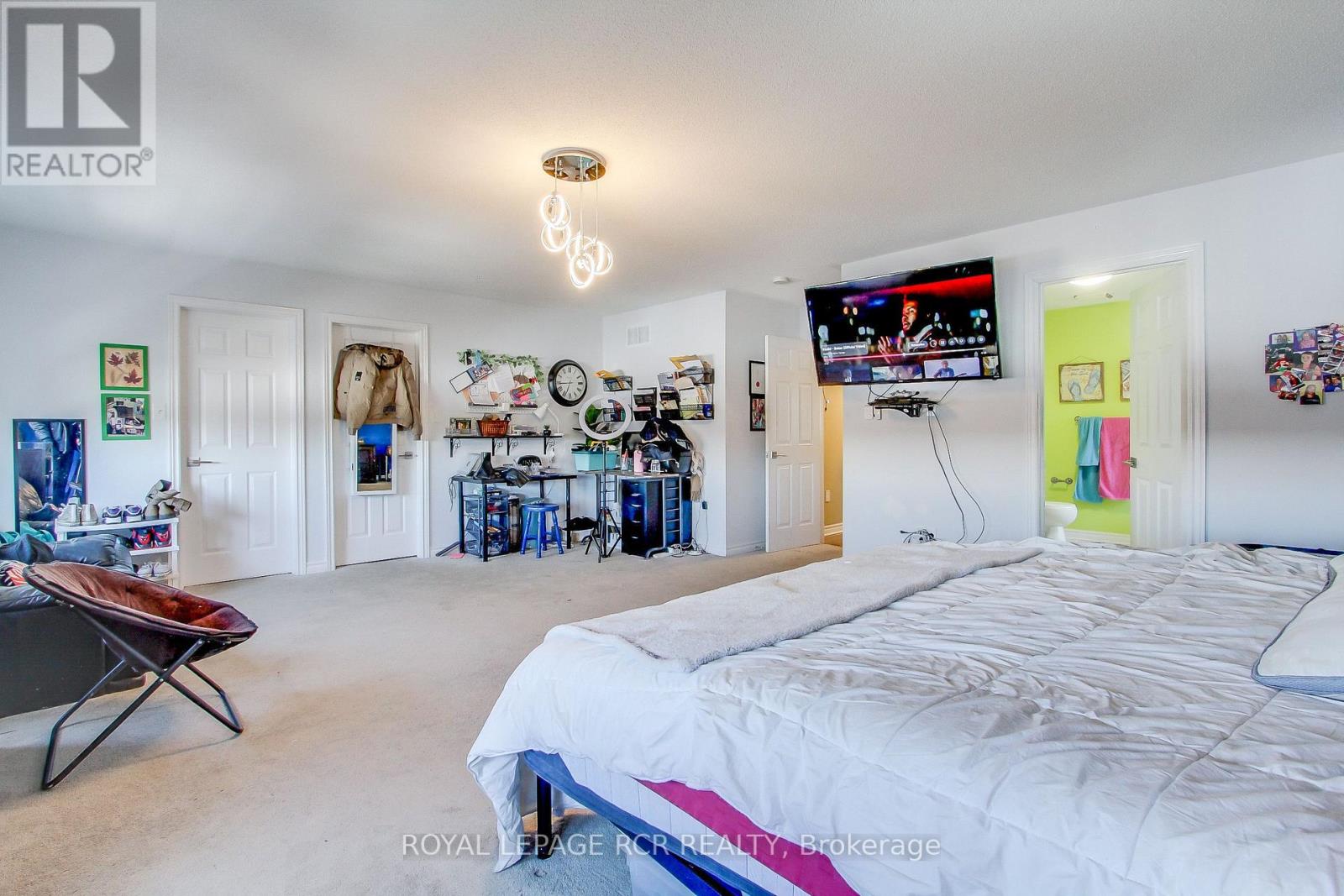1996 Prince Court Innisfil, Ontario L9S 0E7
$927,000
Prime Quiet Court Location, Backing On To Beautiful Pond, On Desired Street In Innisfil. Quick Walk to Shops, Parks, Trails, Schools, Restaurants and Short Distance to Lake, Municipal Innisfil Beach Park and Go Station. Thousands Spent on Exterior Updates Which Include: Steel Roof, Interlock Brick, Stone On Front Walk, Back Deck, Windows, Garage Doors. Spacious Design With Over 4000 Sq Ft of Living Space Including Basement. Main Floor Features: Laundry With Garage Access, Hardwood On Main Floor, Separate Dining Room, Bright and Beautiful Great Room With Gas Fireplace, Large Family Eat In Kitchen Walking Out To Beautiful New Deck, Stunning Views and Trails. Second Floor Features 4 Bedrooms: Extremely Large Master With 5 Pc Ensuite and His and Her Walk In Closets, 2nd Bedroom With Semi Ensuite and 3rd With Walk In Closet. Professionally Finished Basement From Previous Owner Includes: 3 Pc Bath, Open Concept Rec Room With Wet Bar and Pot Lights. **** EXTRAS **** Last House On the End Of the Court, With No Sidewalk & A Long DriveWay Offering Plenty of Room For Parking (id:24801)
Property Details
| MLS® Number | N11889934 |
| Property Type | Single Family |
| Community Name | Alcona |
| AmenitiesNearBy | Beach, Park, Schools |
| CommunityFeatures | Community Centre |
| Features | Cul-de-sac, Backs On Greenbelt, Conservation/green Belt |
| ParkingSpaceTotal | 6 |
| Structure | Deck |
Building
| BathroomTotal | 4 |
| BedroomsAboveGround | 4 |
| BedroomsTotal | 4 |
| Appliances | Water Softener, Dishwasher, Dryer, Garage Door Opener, Microwave, Refrigerator, Stove, Washer, Window Coverings |
| BasementDevelopment | Finished |
| BasementType | N/a (finished) |
| ConstructionStyleAttachment | Detached |
| CoolingType | Central Air Conditioning |
| ExteriorFinish | Brick |
| FireplacePresent | Yes |
| FireplaceTotal | 1 |
| FlooringType | Hardwood, Ceramic, Carpeted, Laminate |
| FoundationType | Concrete |
| HalfBathTotal | 1 |
| HeatingFuel | Natural Gas |
| HeatingType | Forced Air |
| StoriesTotal | 2 |
| SizeInterior | 2499.9795 - 2999.975 Sqft |
| Type | House |
| UtilityWater | Municipal Water |
Parking
| Garage |
Land
| Acreage | No |
| LandAmenities | Beach, Park, Schools |
| LandscapeFeatures | Landscaped |
| Sewer | Sanitary Sewer |
| SizeDepth | 100 Ft ,9 In |
| SizeFrontage | 41 Ft ,4 In |
| SizeIrregular | 41.4 X 100.8 Ft ; Irregular As Per Plan |
| SizeTotalText | 41.4 X 100.8 Ft ; Irregular As Per Plan |
| ZoningDescription | Residential |
Rooms
| Level | Type | Length | Width | Dimensions |
|---|---|---|---|---|
| Second Level | Primary Bedroom | 6.26 m | 4.57 m | 6.26 m x 4.57 m |
| Second Level | Bedroom 2 | 5.27 m | 4.42 m | 5.27 m x 4.42 m |
| Second Level | Bedroom 3 | 4.23 m | 3.62 m | 4.23 m x 3.62 m |
| Second Level | Bedroom 4 | 3.35 m | 3.05 m | 3.35 m x 3.05 m |
| Basement | Recreational, Games Room | 8.23 m | 6.38 m | 8.23 m x 6.38 m |
| Main Level | Dining Room | 4.35 m | 3.63 m | 4.35 m x 3.63 m |
| Main Level | Great Room | 4.85 m | 4.73 m | 4.85 m x 4.73 m |
| Main Level | Kitchen | 3.69 m | 3.23 m | 3.69 m x 3.23 m |
| Main Level | Eating Area | 3.33 m | 3.2 m | 3.33 m x 3.2 m |
Utilities
| Cable | Available |
| Sewer | Installed |
https://www.realtor.ca/real-estate/27731739/1996-prince-court-innisfil-alcona-alcona
Interested?
Contact us for more information
Shawna-Leigh Christophersen
Salesperson
17360 Yonge Street
Newmarket, Ontario L3Y 7R6
Robin P. Evans
Salesperson
17360 Yonge Street
Newmarket, Ontario L3Y 7R6






























