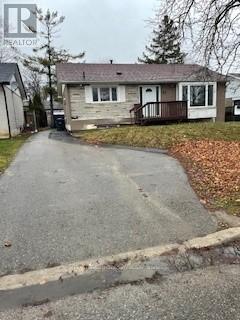B - 51 Windermere Court Brampton, Ontario L6X 2L5
$2,000 Monthly
Beautifully updated bungalow, legal basement apartment in a mature, family friendly neighborhood of Brampton . This unit offers 2 spacious bedrooms , with laminate floors, and is impeccably clean throughout. Situated on a large fenced lot, with a storage shed. The house has undergone major renovations with upgrades. Located in a quiet, clean area, it' s close to schools, shopping, GO Transit, and just minutes from downtown Brampton, theaters, and major highways. Extra storage space offered in the shed. Additional highlights include a long driveway with parking and no sidewalk. Perfect for families or professionals looking for a move in ready home in a prime location. It comes with 1 parking and the tenant is responsible for 40% of the utilities. ** This is a linked property.** **** EXTRAS **** All appliances Fridge , ensuite . Stove, Washer And Dryer, All Elf' s, Recently Renovated. Laundry (id:24801)
Property Details
| MLS® Number | W11889557 |
| Property Type | Single Family |
| Community Name | Northwood Park |
| AmenitiesNearBy | Park, Place Of Worship, Public Transit, Schools |
| Features | Irregular Lot Size |
| ParkingSpaceTotal | 1 |
Building
| BathroomTotal | 1 |
| BedroomsAboveGround | 2 |
| BedroomsTotal | 2 |
| ArchitecturalStyle | Bungalow |
| BasementDevelopment | Finished |
| BasementFeatures | Separate Entrance |
| BasementType | N/a (finished) |
| ConstructionStyleAttachment | Detached |
| ExteriorFinish | Brick, Stucco |
| FireProtection | Smoke Detectors |
| FlooringType | Laminate, Ceramic |
| FoundationType | Poured Concrete |
| HeatingFuel | Natural Gas |
| HeatingType | Forced Air |
| StoriesTotal | 1 |
| SizeInterior | 699.9943 - 1099.9909 Sqft |
| Type | House |
| UtilityWater | Municipal Water |
Land
| Acreage | No |
| LandAmenities | Park, Place Of Worship, Public Transit, Schools |
| Sewer | Sanitary Sewer |
| SizeDepth | 100 Ft |
| SizeFrontage | 50 Ft |
| SizeIrregular | 50 X 100 Ft ; Irregular |
| SizeTotalText | 50 X 100 Ft ; Irregular|under 1/2 Acre |
Rooms
| Level | Type | Length | Width | Dimensions |
|---|---|---|---|---|
| Lower Level | Kitchen | 3.96 m | 3.95 m | 3.96 m x 3.95 m |
| Lower Level | Living Room | 6.21 m | 4.1 m | 6.21 m x 4.1 m |
| Lower Level | Primary Bedroom | 5.18 m | 3.96 m | 5.18 m x 3.96 m |
| Lower Level | Bedroom 2 | 4.87 m | 2.89 m | 4.87 m x 2.89 m |
| Lower Level | Bathroom | 2.48 m | 3.36 m | 2.48 m x 3.36 m |
Utilities
| Sewer | Installed |
Interested?
Contact us for more information
Nancy Mendes
Broker
95 Queen Street S. Unit A
Mississauga, Ontario L5M 1K7
Maxim Mendes
Broker
A101-95 Queen Street South
Mississauga, Ontario L5M 1K7















